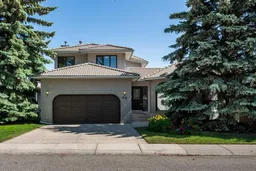Fabulous home with great curb appeal, huge lot, walk out, views on quiet crescent in Prominence Point. Gracious entry with high vaulted ceilings and sweeping open stairwell to upper level. Large, bright living room (will also easily hold a grand piano) & having a fireplace with log lighter & also in view to the adjacent dining room with built in cabinetry including wet bar. Fully equipped kitchen with white cabintry, center island, corian counters, Jenair cook top and grill, corner pantry and corner sink with window. Large eating nook all overlooking fabulous treed, private yard. Open concept Family room with fireplace. Access from both areas to balcony. Upper level: City Views, with primary bedroom, recently updated 5 pc Ensuite and walk in closet. 2 Kids bedrooms each with double closets and right by updated 4 pc bathroom. Lower Walk Out Level to Recreation Room, Games Rm, Bedroom and Den, mostly overlooking landscaped back yard. Terrific home, plan and opportunity to own this executive home. Quick drive or LRT to downtown, lots of shopping areas nearby incl West Hills, Fabulous Schools, quick highway access to the Mountains, Farmers Market and more. Don’t miss this opportunity!!
Inclusions: Built-In Oven,Dishwasher,Dryer,Garage Control(s),Gas Cooktop,Refrigerator,Washer,Water Softener,Window Coverings
 46
46


