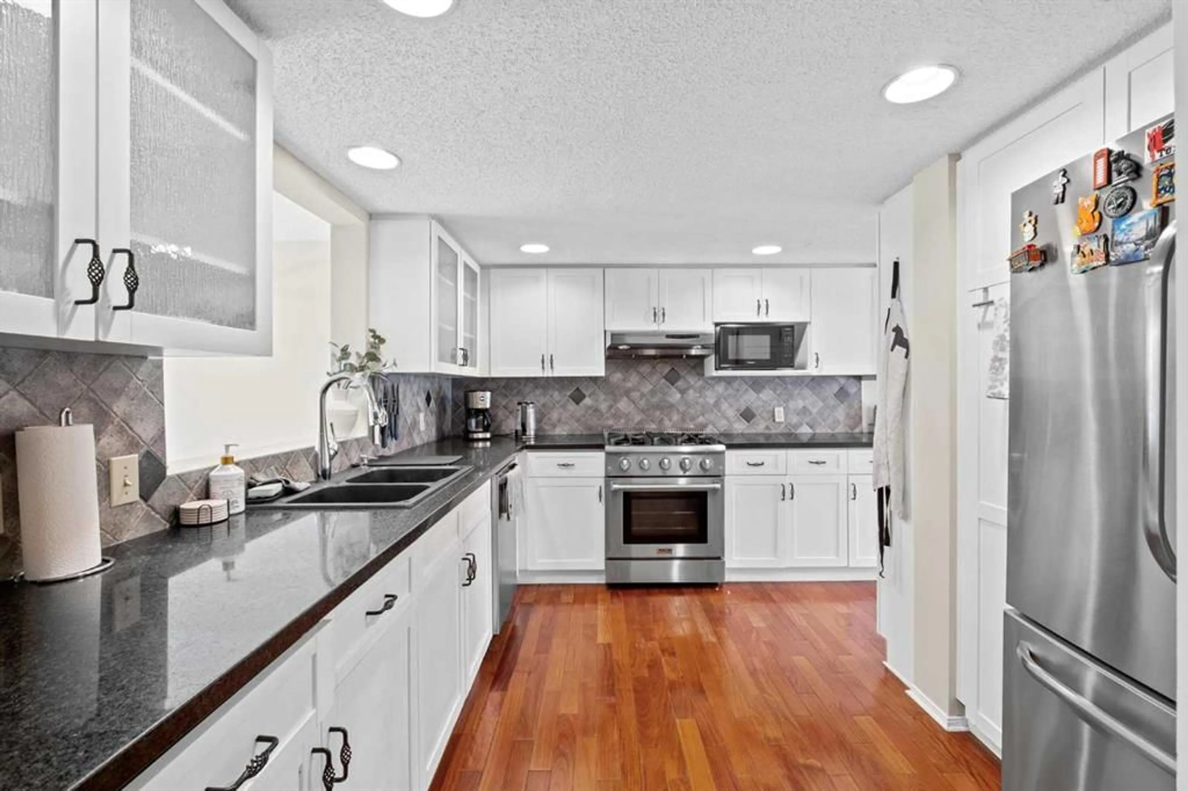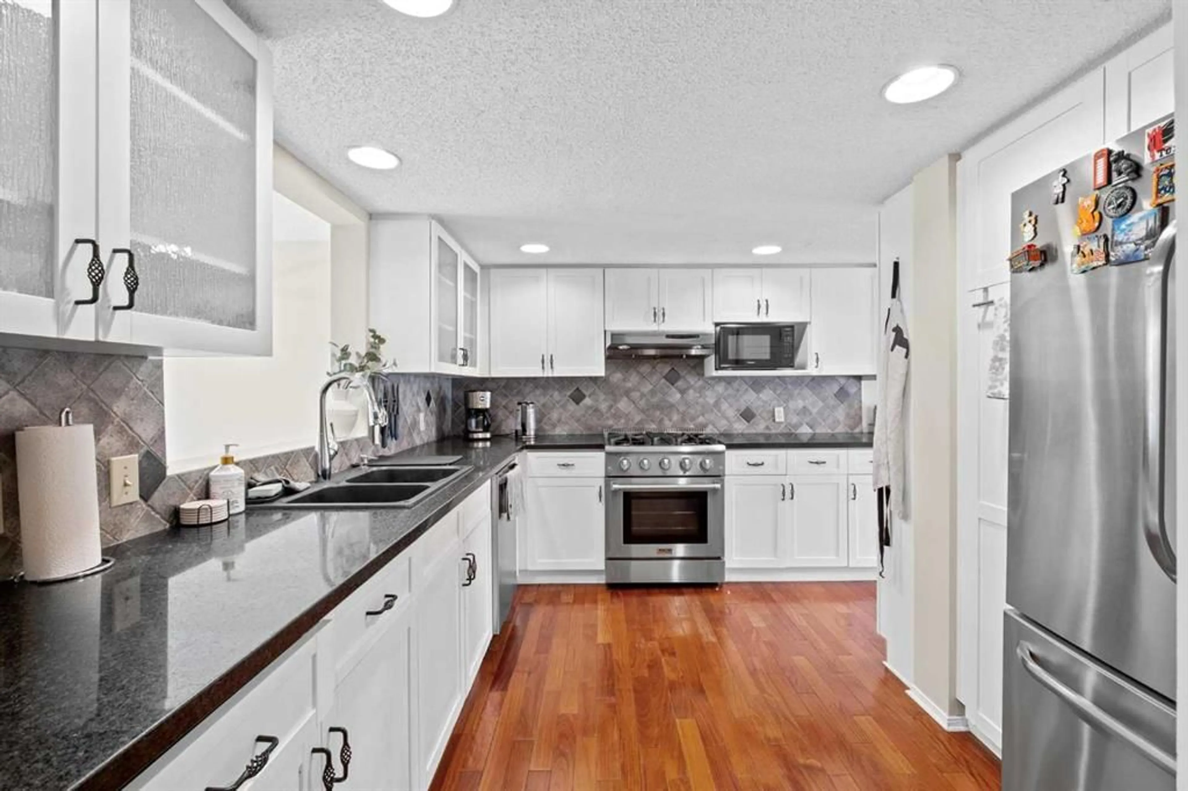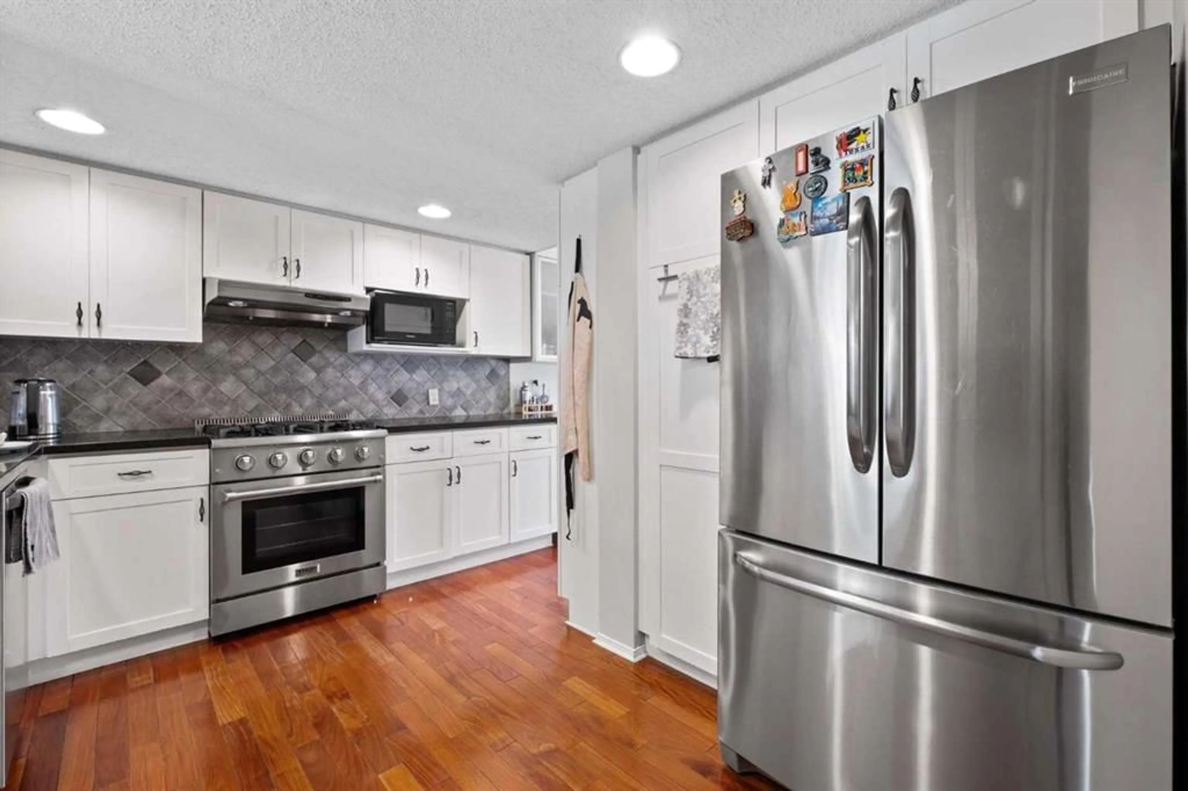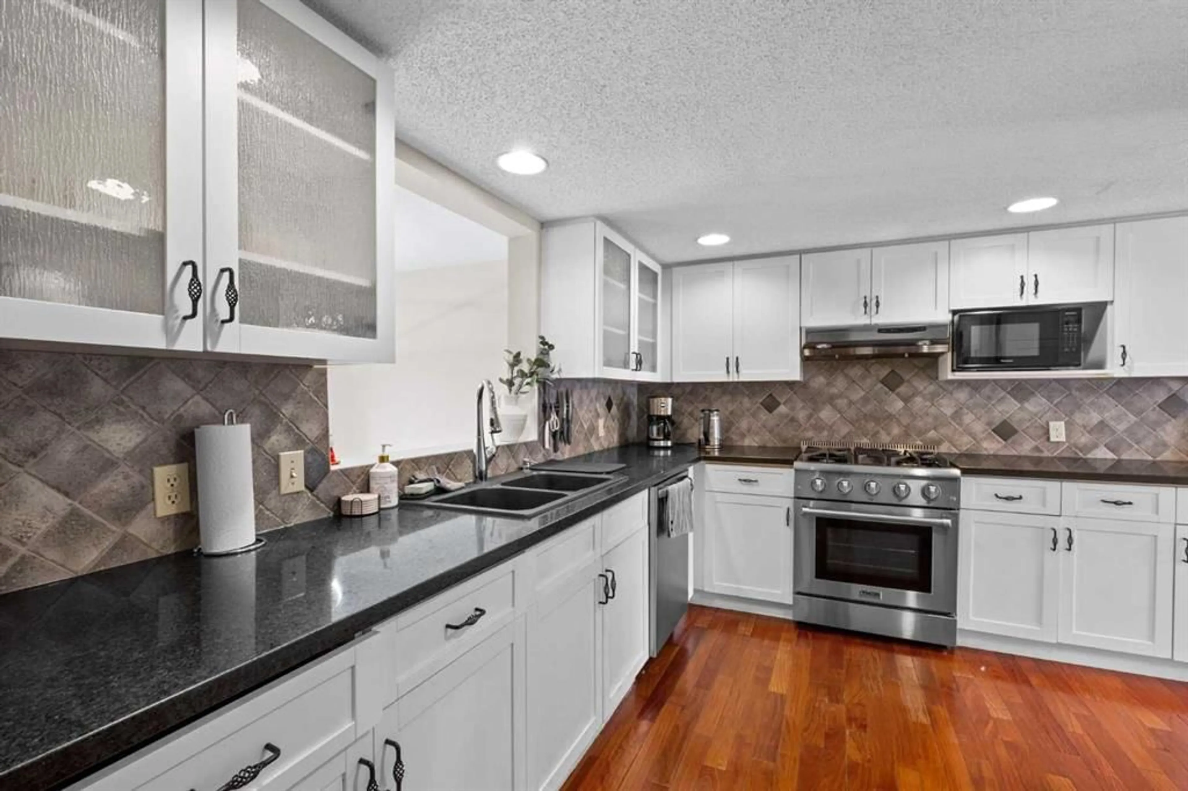5810 Patina Dr #22, Calgary, Alberta T3H 2Y6
Contact us about this property
Highlights
Estimated ValueThis is the price Wahi expects this property to sell for.
The calculation is powered by our Instant Home Value Estimate, which uses current market and property price trends to estimate your home’s value with a 90% accuracy rate.Not available
Price/Sqft$381/sqft
Est. Mortgage$2,362/mo
Maintenance fees$493/mo
Tax Amount (2024)$2,666/yr
Days On Market16 hours
Description
OPEN HOUSE - Saturday (May 3) from 1pm till 3pm and Sunday (May 4) from 1pm till 3pm! Whether you're looking to downsize or move up from apartment living, this spacious 3-level walkout townhome offers comfort, privacy, and a unique connection to nature. Backing onto a beautiful environmental reserve with mature trees and wildlife, you'll enjoy peaceful views year-round and even a glimpse of the downtown skyline in the winter months. Inside, the home features a bright, open-concept design with vaulted ceilings, cherry hardwood flooring, and a south-facing backyard that fills the space with natural light. There are two generous primary bedrooms, each with a private ensuite - one featuring a luxurious steam shower for a spa-like experience at home. 3 full bathrooms and a half bath - ideal for guests. You'll also find two cozy fireplaces, a spacious kitchen with a gas stove (wired for electric if preferred), and central A/C. The walkout level includes a flexible office or hobby space, laundry, storage, and access to your private outdoor area. Enjoy the convenience of a single attached garage, low-maintenance living, and shared access to public tennis courts, without the extra cost in your condo fees. This well-cared-for complex offers a strong sense of community, friendly neighbours, and a quiet, tucked-away feel, while still being close to transit, shopping, and major routes for commuting. If you're seeking a home that blends lifestyle, space, and connection to nature, this is one to see. Book your showing today!
Upcoming Open Houses
Property Details
Interior
Features
Second Floor
3pc Ensuite bath
9`9" x 5`0"Bedroom - Primary
15`8" x 12`11"Bedroom
15`3" x 13`5"3pc Ensuite bath
9`1" x 4`11"Exterior
Features
Parking
Garage spaces 1
Garage type -
Other parking spaces 1
Total parking spaces 2
Property History
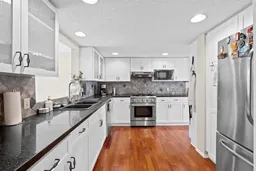 34
34
