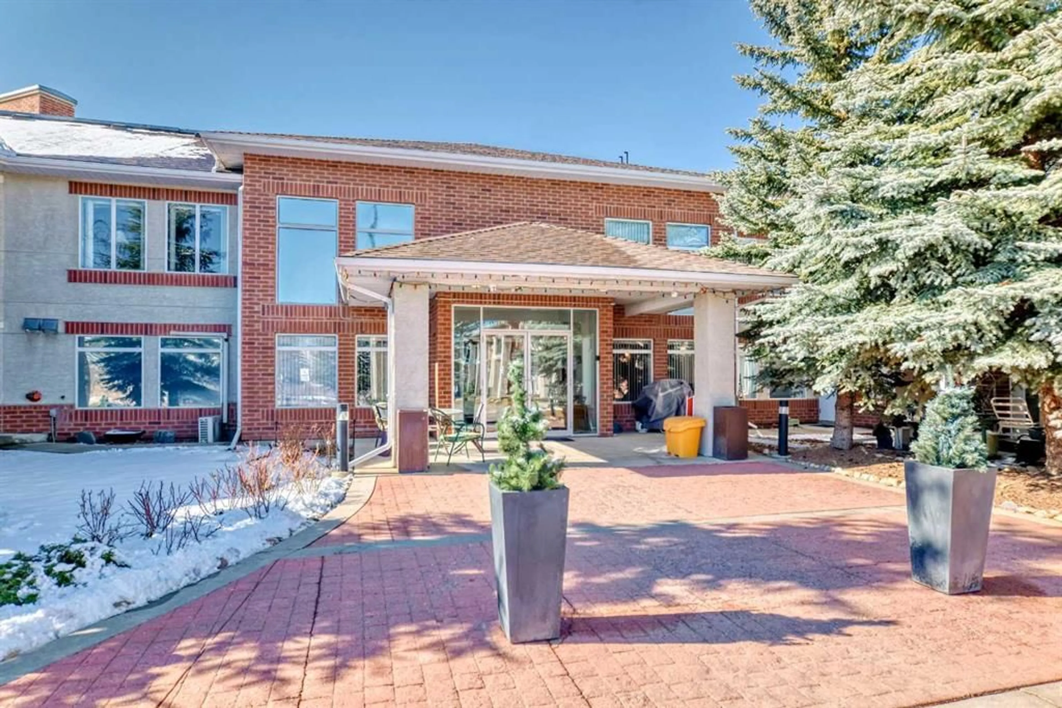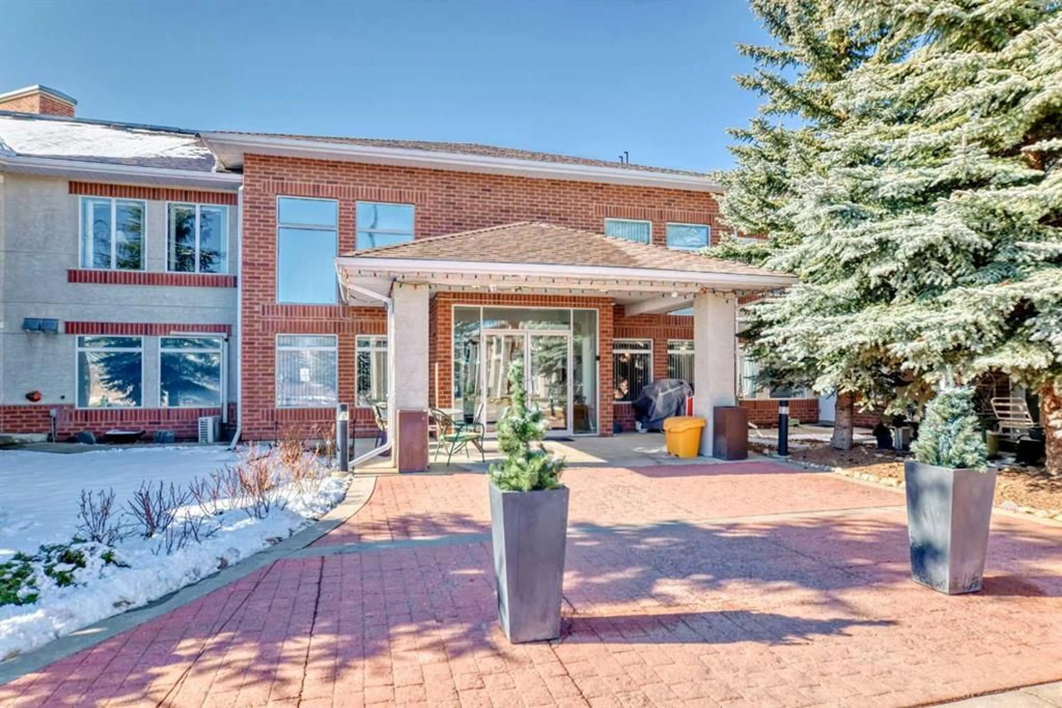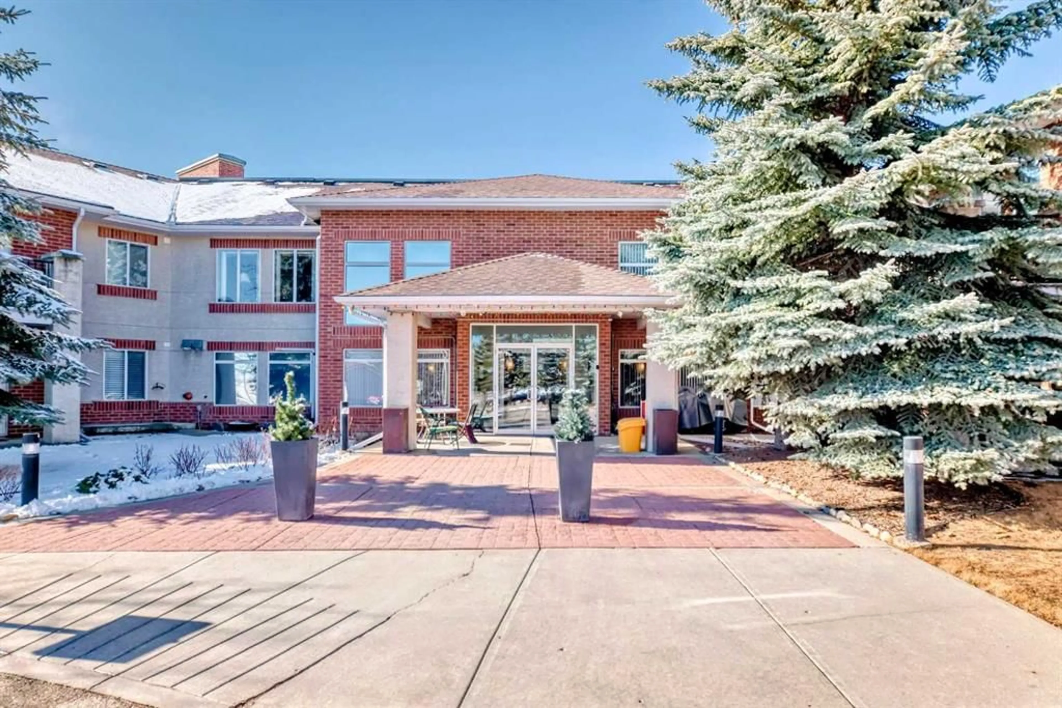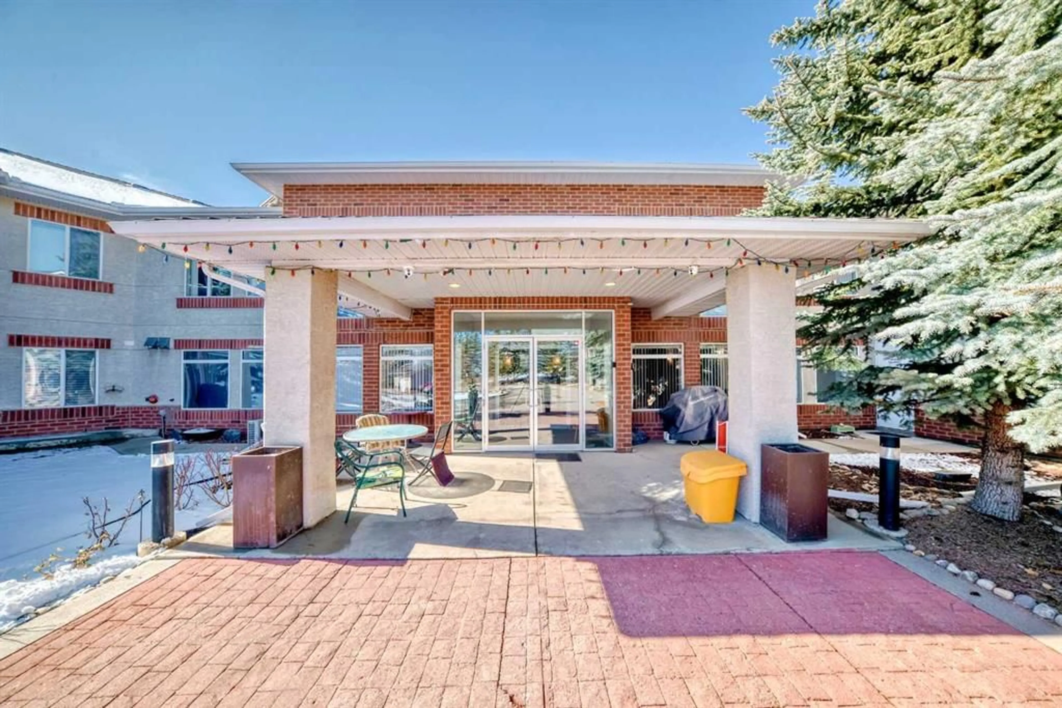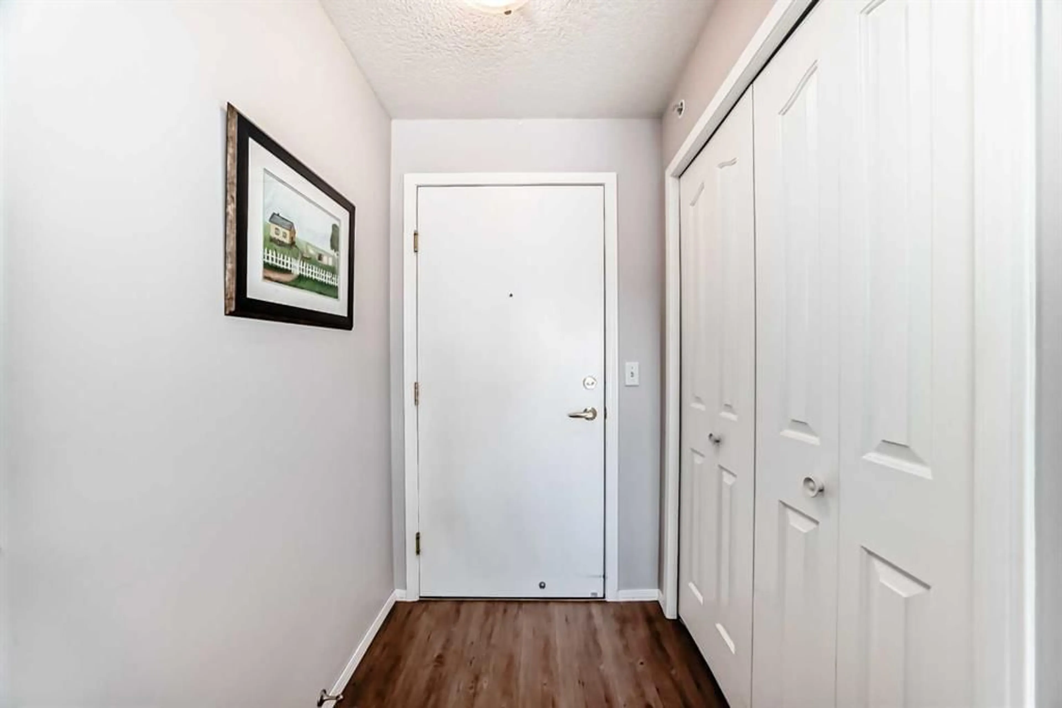550 Prominence Rise #202, Calgary, Alberta T3H 5J1
Contact us about this property
Highlights
Estimated ValueThis is the price Wahi expects this property to sell for.
The calculation is powered by our Instant Home Value Estimate, which uses current market and property price trends to estimate your home’s value with a 90% accuracy rate.Not available
Price/Sqft$394/sqft
Est. Mortgage$1,288/mo
Maintenance fees$640/mo
Tax Amount (2024)$1,271/yr
Days On Market84 days
Description
Pride of ownership for this wonderful townhome in popular Patterson: a spacious 2-bedroom unit (large enough for queen/king size bed) in the peaceful, 55+ Legacy Estates of Patterson Heights. This TOP-FLOOR unit boasts a range of updates including new A/C, luxury vinyl plank flooring, and porcelain tile in the kitchen. The kitchen itself is a standout, featuring stainless steel appliances (KitchenAid fridge with water and ice, Maytag Stove, Miele Dishwasher) a large pantry, and ample storage. You'll also find the convenience of IN-SUITE laundry and knockdown ceilings throughout the unit. The living room is bright and welcoming, and the south-facing balcony offers serene views of the garden and greenspace. This unit is ideal for those who require a larger bathroom (enough room for a wheelchair), as it features a spacious, accessible layout with a brand-new walk-in shower. The Legacy Estates complex is exceptionally well-maintained and offers a wealth of amenities, including a craft room, dining room with periodic dinners, exercise room, games room, library/media room, and more. An additional shared laundry room is also available for residents' use. The unit comes with an underground heated parking stall and a storage unit for your convenience. The surrounding area is quiet and features numerous pathways, including a large off-leash dog park across the street. Condo fees cover heat and electricity, leaving you to pay only for cable, internet, and phone. This is truly an exceptional unit in a wonderful community. Please don't hesitate to contact your favorite Realtor to schedule a viewing.
Property Details
Interior
Features
Main Floor
Entrance
5`1" x 7`1"3pc Bathroom
9`8" x 9`7"Bedroom - Primary
9`5" x 13`4"Storage
3`3" x 5`8"Exterior
Features
Parking
Garage spaces -
Garage type -
Total parking spaces 1
Condo Details
Amenities
Bicycle Storage, Clubhouse, Elevator(s), Fitness Center, Guest Suite, Laundry
Inclusions
Property History
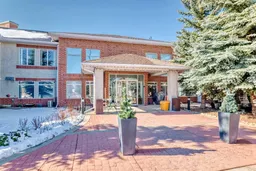 48
48
