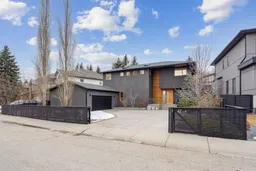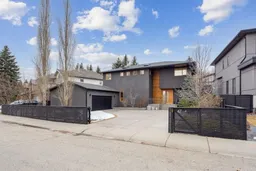Discover the charm of 47 Patterson Drive SW, a welcoming haven tucked within coveted Patterson Heights. This standout home blends modern appeal with a one-of-a-kind design, perfect for those who love to entertain and enjoy life’s simple joys. Step inside to find freshly re-stained hardwood floors that shine softly, paired with a newly painted interior that feels bright and inviting. New carpets add a cozy touch, making this a space that’s both warm and ready for gatherings. The main level flows effortlessly, centered around a sleek kitchen with high end appliances, granite countertops, and a stylish glass breakfast bar. The living area, with its modern fireplace and expansive windows, opens to a south-facing backyard that’s all about easy enjoyment. A bright, yet private office, 2-piece bath and main floor laundry room complete the main floor. Upstairs, the primary suite stretches wide, offering a peaceful escape with a 6-piece ensuite and an oversized walk-in closet space. Skylights in the main upper hallway flood the area with natural light, casting a soft glow across the two additional bedrooms sharing a smartly designed 5-piece bathroom with dual access. The fully finished basement brings a playful twist to this home. A cozy family room, complete with a wet bar, sets the scene for perfect movie nights. Wine enthusiasts will delight in the temperature-controlled wine cellar, spacious enough for late-night sips and chats. The fourth bedroom has been reimagined as a home gym, ready for your workouts. A full 4-piece bathroom and plenty of storage in the mechanical room, with a new hot water tank, round out this versatile lower level. Step outside and be captivated by a spacious lot that feels like your own secluded oasis. The garden beds thrive with the help of an irrigation system, while a powered shed offers convenient utility. The newly added outdoor barrel sauna provides a peaceful escape, a perfect way to unwind. A gated drive leads to a heated garage with built-in storage, a workbench, epoxy floors, and a pet-washing corner, while central air and built-in speakers add everyday ease. Just steps from the natural beauty of Paskapoo Slopes, this home can be yours today.
Inclusions: Built-In Oven,Central Air Conditioner,Dishwasher,Dryer,Garburator,Gas Cooktop,Refrigerator,Washer,Window Coverings,Wine Refrigerator
 48Listing by pillar 9®
48Listing by pillar 9® 48
48 Listing by pillar 9®
Listing by pillar 9®



