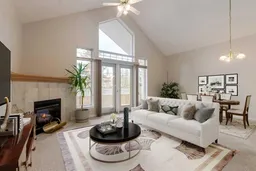Welcome to Unit 2116 in Patterson Bluffs! This stunning TOP-FLOOR condo offers nearly 1,100 sq. ft. of thoughtfully designed living space in a sought-after 55+ adult only building. With soaring 14'8" vaulted ceilings and expansive Southwest-facing windows, natural light pours into the home, creating a bright and airy atmosphere. A rare find, this unit shares only ONE common wall and is uniquely positioned beside a staircase, providing extra privacy and convenient access if you prefer to skip the elevator. The spacious open-concept layout is perfect for entertaining or relaxing, starting with a well-appointed kitchen featuring ample storage, a large pantry (a rarity in condo living!), and a breakfast bar that seamlessly connects to the dining and living areas. The cozy gas fireplace enhances the inviting ambiance, while french doors lead to the impressive nearly 19-foot-wide balcony, ideal for enjoying your morning coffee or evening sunsets. The thoughtfully designed split-bedroom floor plan ensures maximum privacy. The primary suite is tucked away at the opposite end of the condo, comfortably accommodating a king-size bed and additional furniture. A walk-in closet provides generous storage, next to a luxurious 5-piece ensuite with dual sinks, a stand-up shower, and a relaxing soaking tub—a true private retreat. The second bedroom, perfect for guests, a home office, or a hobby space, is conveniently located across from a 4-piece bathroom. A large laundry room adds to the condo’s practicality, offering extra storage and keeping everything organized. This well-maintained home also includes secure underground parking near the elevator, a large storage locker, and access to a car wash bay and woodworking room. The building boasts fantastic amenities, including a community room with a kitchen, a separate clubhouse with a pond and fountain, and a community garden. Ideally located steps from walking trails and public transit, this condo is just a 15-minute drive to downtown Calgary and close to major roads, shopping, restaurants, and Westside Recreation Centre. Lovingly cared for by the same owner for nearly 30 years, this is a rare opportunity to downsize in comfort without sacrificing space or convenience - book your showing today!
Inclusions: Dishwasher,Dryer,Electric Stove,Microwave,Range Hood,Refrigerator,Washer,Window Coverings
 44
44

