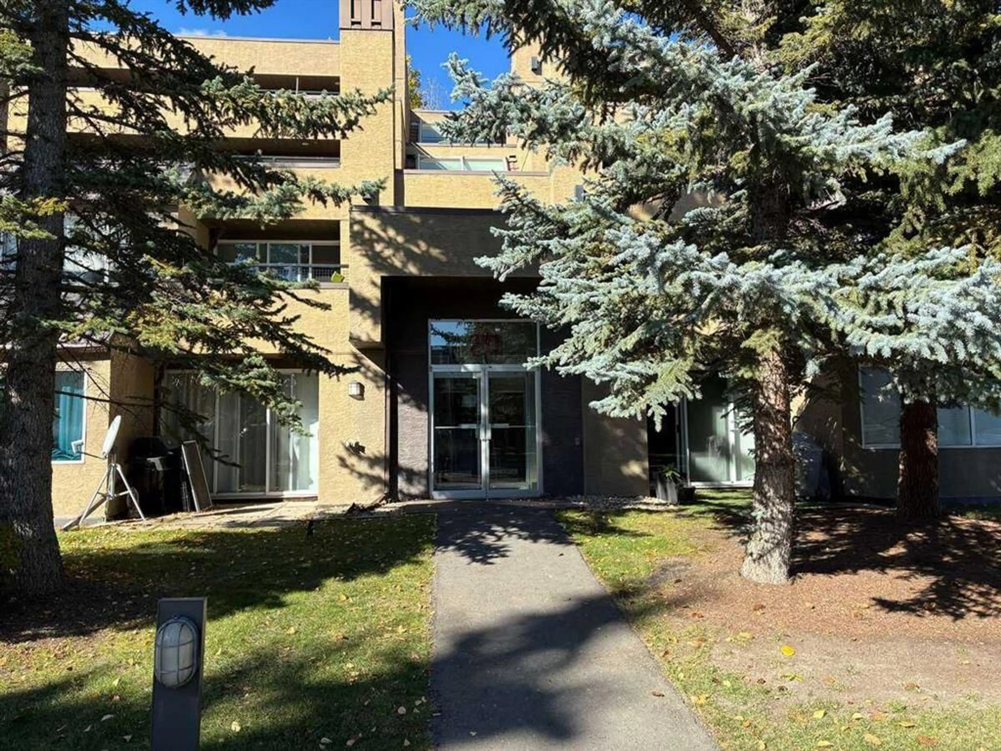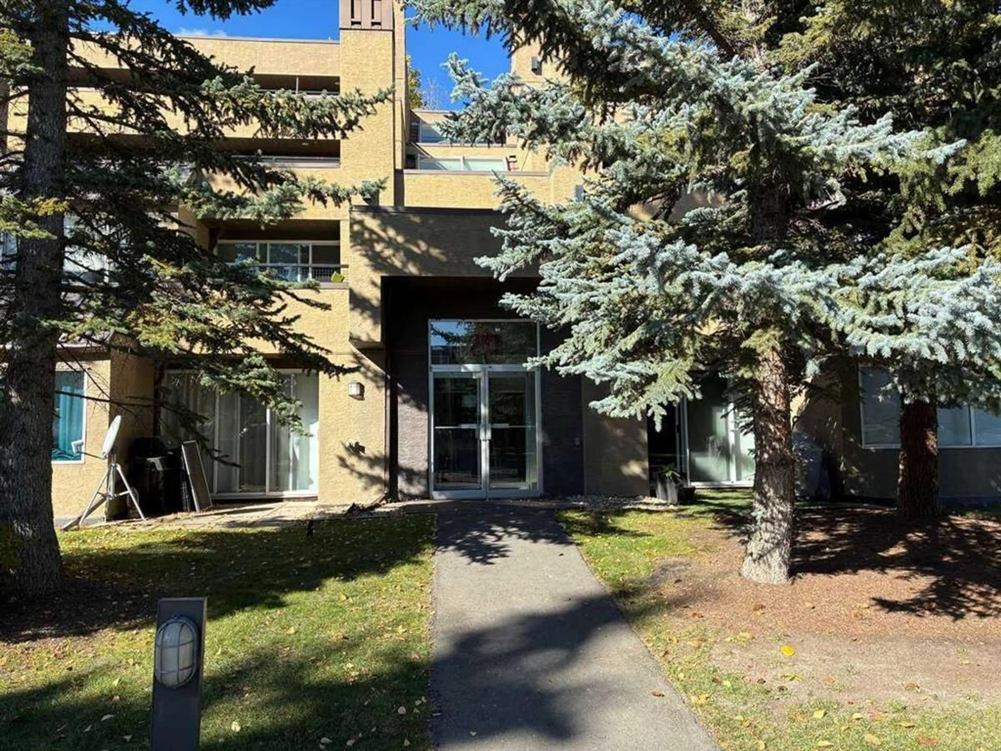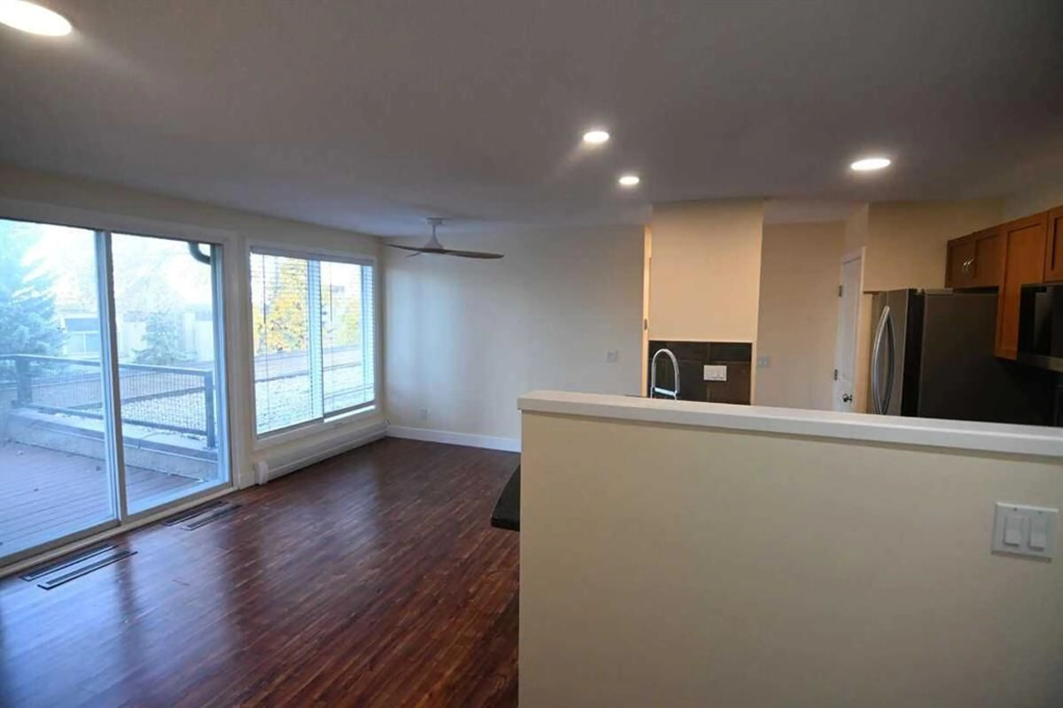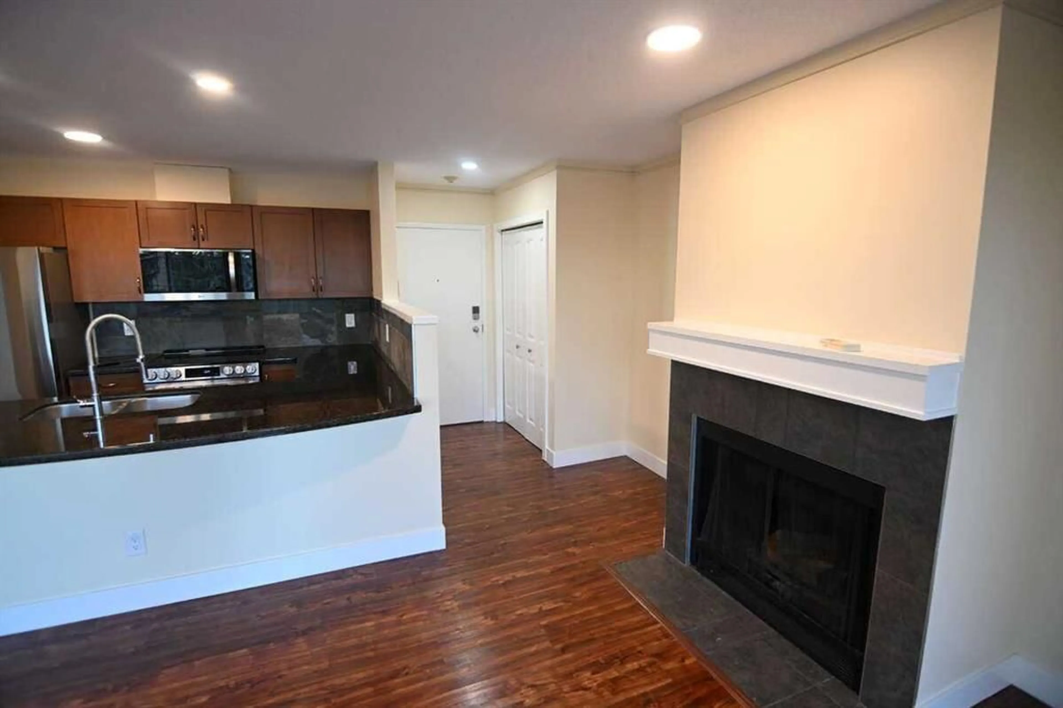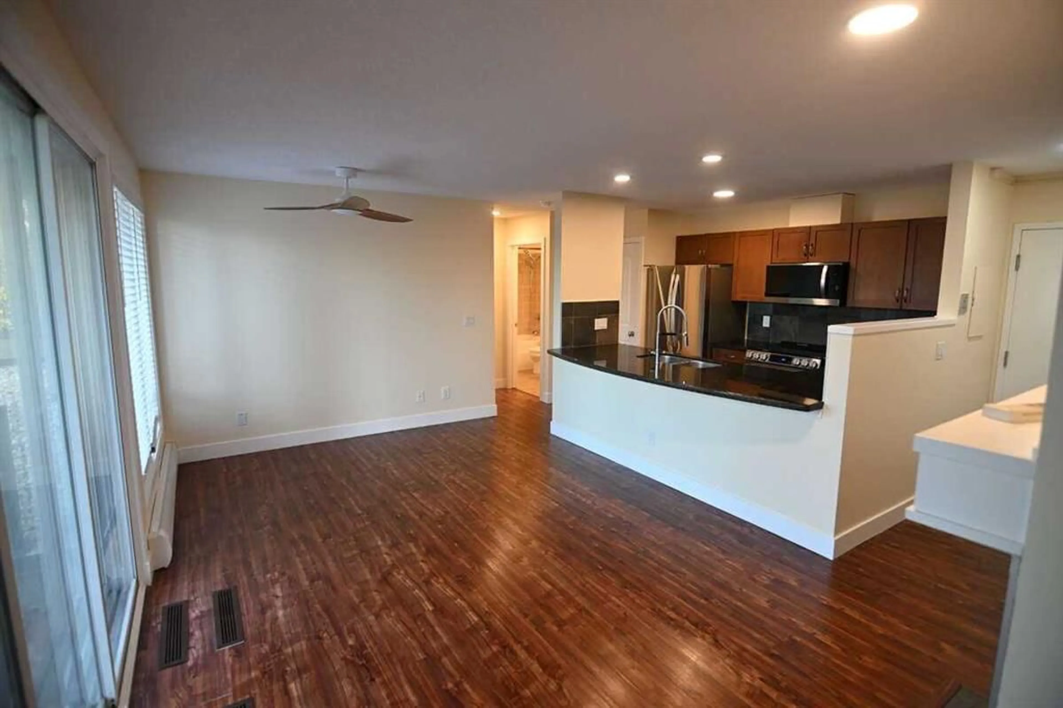211 Village Terr #5, Calgary, Alberta T3H 2L4
Contact us about this property
Highlights
Estimated valueThis is the price Wahi expects this property to sell for.
The calculation is powered by our Instant Home Value Estimate, which uses current market and property price trends to estimate your home’s value with a 90% accuracy rate.Not available
Price/Sqft$505/sqft
Monthly cost
Open Calculator
Description
For more information, please click the "More Information" button. Welcome to this bright and spacious 1-bedroom condo in The News — where comfort, convenience, and captivating city views come together. Perfectly perched to offer panoramic views of downtown, this unit delivers a lifestyle that combines urban living with resort-style amenities. Step inside to discover an open-concept layout featuring a modern kitchen with all new LG Appliances. The unit has in suite laundry closet with a two year old LG Ventless Washer/Dryer combination. This unit also has a condo board approved Mitsubishi Split air conditioner to keep you cool on hot days and a wood burning fireplace to warm you up on cold days. The unit has generous living area, and large windows that flood the space with natural light. The private balcony is the perfect spot to enjoy morning coffee or unwind with evening city lights. You also get a secure, indoor parking spot to keep your vehicle safe from the elements. This well-maintained building offers top-tier amenities including a fitness center, indoor pool, party room, and beautifully landscaped grounds. Located minutes from downtown, parks, walking trails, shopping, and major routes, everything you need is within easy reach. Whether you're a first-time buyer, downsizer, or investor, this unit is a fantastic opportunity. Don't miss your chance to enjoy urban living with a spectacular view!
Property Details
Interior
Features
Main Floor
4pc Bathroom
5`1" x 9`6"Bedroom - Primary
11`0" x 10`4"Kitchen
7`4" x 9`11"Living Room
13`11" x 18`3"Exterior
Features
Parking
Garage spaces -
Garage type -
Total parking spaces 1
Condo Details
Amenities
Clubhouse, Fitness Center, Indoor Pool, Parking, Party Room, Recreation Facilities
Inclusions
Property History
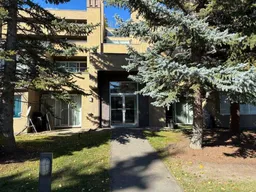 19
19
