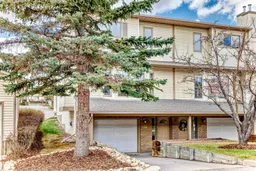Welcome to this charming end-unit, two-storey townhome located in the sought-after community of Patterson. Thoughtfully designed for both comfort and practicality, this home features a single attached garage and a full driveway, providing ample parking in a quiet, well-established neighborhood.
Inside, you'll be greeted by large, sun-filled windows that bathe the space in natural light, creating a bright and inviting atmosphere. The main floor boasts an open-concept living and dining area, highlighted by a cozy gas fireplace—ideal for relaxing evenings or entertaining guests. The well-appointed kitchen offers generous cabinet and counter space, along with a window over the sink for added brightness. Step directly out onto the back deck—perfect for al fresco dining or morning coffee—complete with steps leading to a green space, ideal for dog walks or enjoying the outdoors. A convenient two-piece bath and main-floor laundry enhance the functionality of the layout.
Upstairs, the spacious primary bedroom features a large closet and Jack-and-Jill access to a four-piece bathroom, combining comfort and convenience. The second bedroom is equally roomy, while a versatile bonus room provides an ideal space for a home office, den, or workout area.
The lower level offers direct garage access along with additional storage and closet space, keeping everything neatly organized. Whether you're a first-time homebuyer, downsizing, or investing, this well-maintained townhome offers a perfect blend of space, comfort, and location—just minutes from parks, shopping, and transit.
Inclusions: Dishwasher,Electric Stove,Garage Control(s),Microwave,Refrigerator,Washer/Dryer
 26
26


