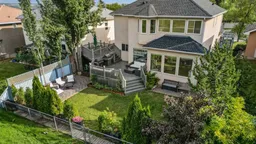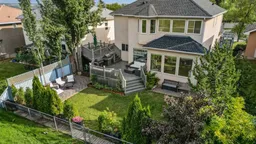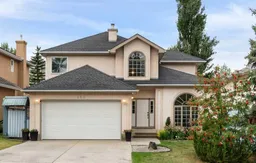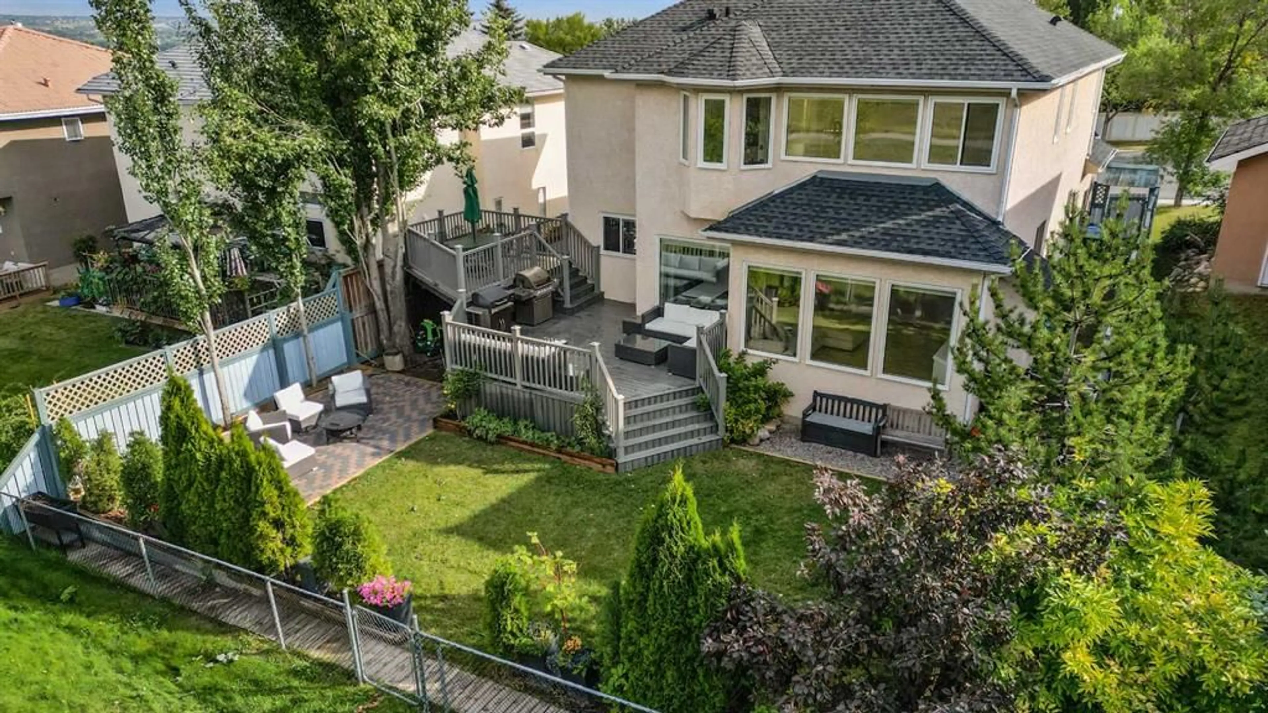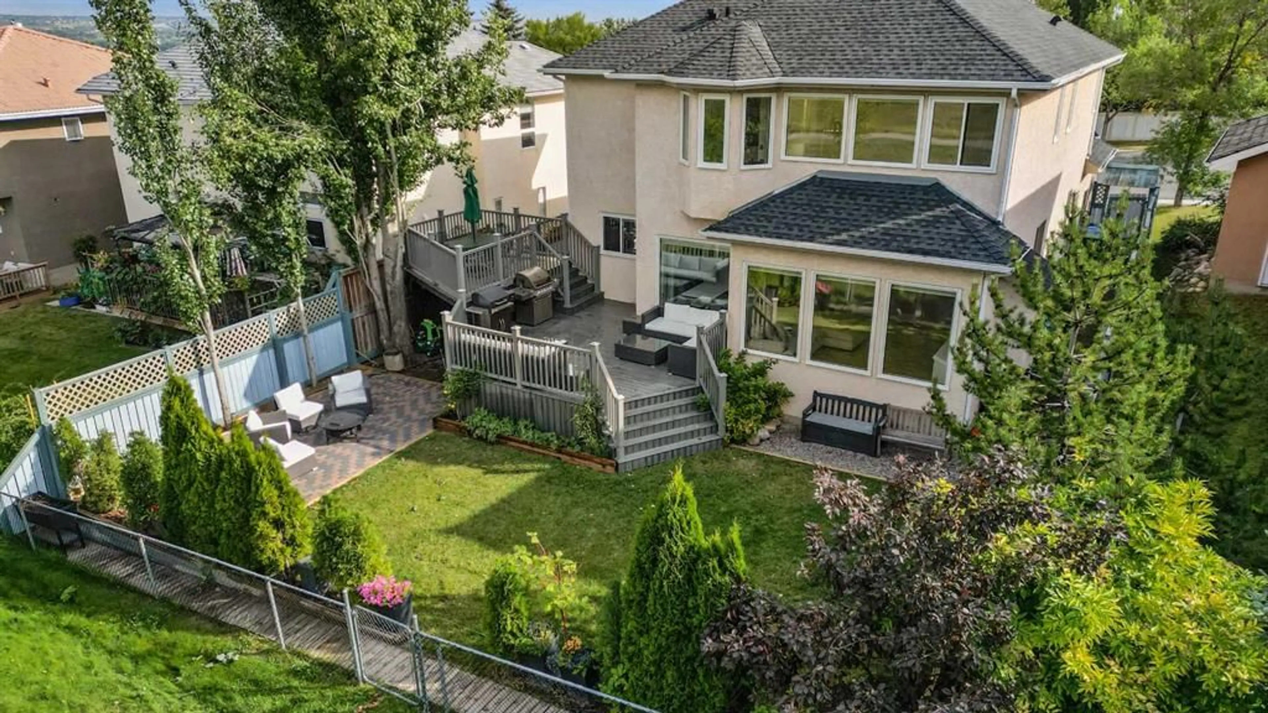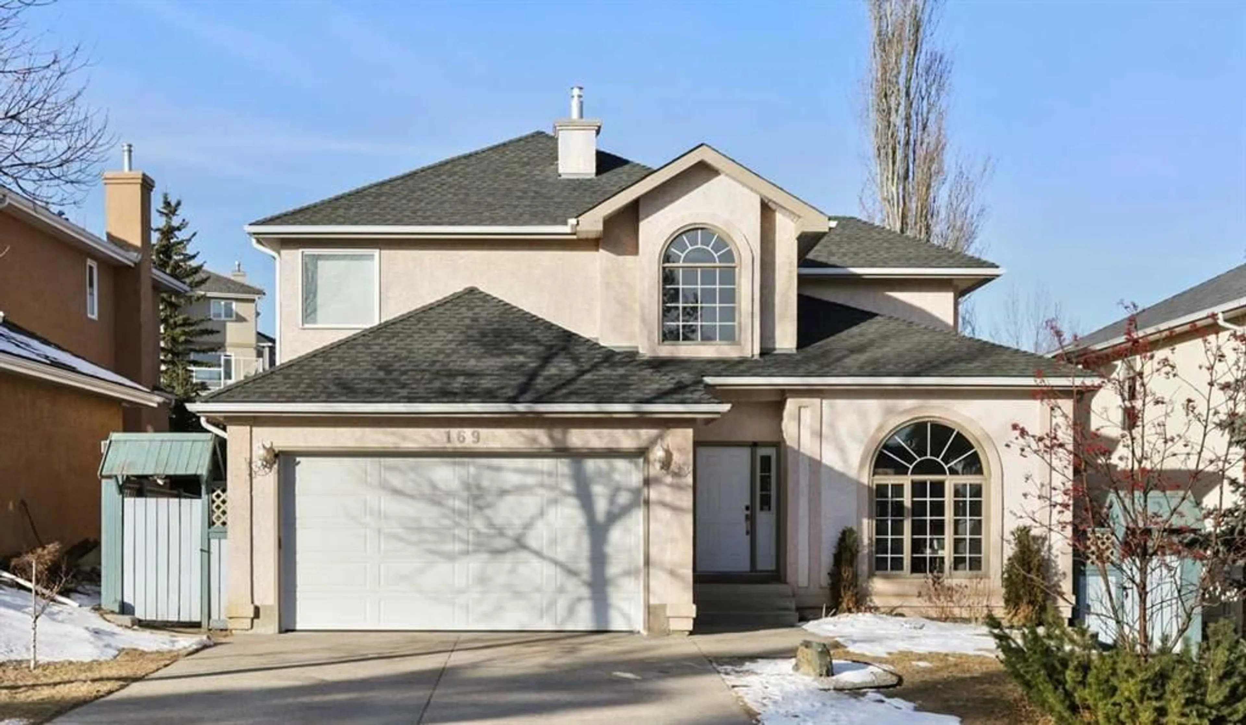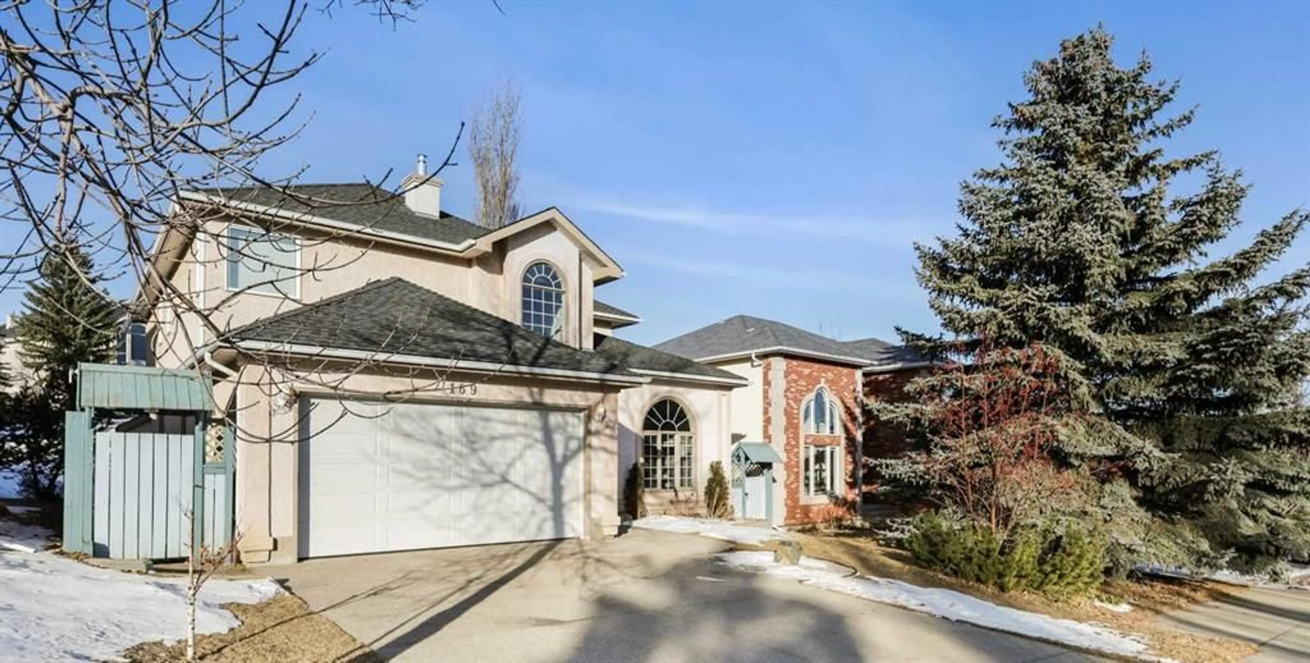169 Patterson Blvd, Calgary, Alberta T3H 3B1
Contact us about this property
Highlights
Estimated ValueThis is the price Wahi expects this property to sell for.
The calculation is powered by our Instant Home Value Estimate, which uses current market and property price trends to estimate your home’s value with a 90% accuracy rate.Not available
Price/Sqft$416/sqft
Est. Mortgage$4,938/mo
Tax Amount (2024)$6,090/yr
Days On Market19 days
Description
Nestled in the prestigious community of Patterson, this executive custom-built two-storey home blends luxury, comfort, and modern upgrades. Featuring five bedrooms, a fully developed basement, boasting over 4200 square feet of living space. This air-conditioned home is perfect for families seeking both space and serenity. The west-facing backyard that opens to a scenic park with walking paths. Recent updates include brand-new windows, new furnaces, fresh paint, and fully renovated kitchen and bathrooms, making it completely move-in ready. Inside, the main level boasts soaring 9-ft ceilings, gleaming hardwood floors, and multiple living areas, including a family room with a cozy gas fireplace, a formal dining area, and a gourmet kitchen with high-end stainless steel appliances, granite countertops, a large island, and ample cabinetry. The adjacent sunken living room offers a second gas fireplace and built-in shelving, while a private den, mudroom, and laundry room add convenience. Upstairs, the primary bedroom is a true retreat, featuring a spa-like ensuite with a soaker tub, oversized rain shower, and heated floors, plus a massive walk-in closet with built-ins. A secondary bedroom includes its own three-piece ensuite and walk-in closet, while two additional spacious bedrooms share a beautifully updated four-piece bath. The professionally developed basement provides a large recreation room, a fifth bedroom, a full bath, and a fully updated mechanical room with two newer A/C units, two brand new furnaces, two hot water tanks, a brand new water softener, and Poly B plumbing removal. Step outside to a west-facing backyard oasis with a double-tiered deck, patio, and green space, all with direct access to park trails. With top-rated schools, parks, shopping, and dining just minutes away, this home offers the perfect blend of tranquility and urban convenience. Exceptional value!
Property Details
Interior
Features
Main Floor
Living Room
14`10" x 13`1"Family Room
15`0" x 14`0"Kitchen
20`9" x 12`6"Pantry
4`0" x 3`8"Exterior
Features
Parking
Garage spaces 2
Garage type -
Other parking spaces 2
Total parking spaces 4
Property History
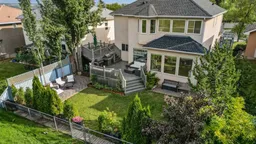 46
46