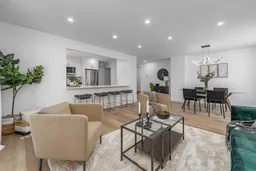Welcome to this fully renovated, expansive end unit offering over 2,600 sq ft of beautifully updated living space—one of the largest floor plans in the entire complex! This stunning home combines modern finishes with functional design, perfect for families or those who love to entertain.
The main floor welcomes you with an open floor plan that effortlessly blends comfort and style. The functional kitchen is a chef's dream, featuring sleek quartz countertops, new stainless steel appliances, and ample cabinetry for all your culinary needs. Adjacent to the kitchen is a spacious living room that invites natural light through large windows and a patio door, which opens to a serene, green space backyard—ideal for morning coffees or evening relaxation. For added convenience, the home includes a double front-attached garage, offering plenty of space for vehicles and storage.
Upstairs, you’ll find a generous bonus room with soaring vaulted ceilings and a cozy corner fireplace, creating a warm and inviting atmosphere. The bonus room extends onto a large balcony through sliding patio doors, providing the perfect spot for outdoor lounging or entertaining guests. This level also features a convenient laundry room and a 4-piece bathroom with modern fixtures.
The primary bedroom is a true retreat, complete with a luxurious 3-pc ensuite and walk-in closet with built-in organizer. Two additional sizable bedrooms provide ample space for family, guests, or a home office setup.
Additional highlights include a brand-new hot water tank, ensuring efficiency and peace of mind. Being an end unit, this home offers more natural light than interior units. With its modern upgrades, spacious layout, and prime location within the complex, this property is a rare find that combines style, comfort, and convenience. Don’t miss your chance to make this beautiful home yours!
Inclusions: Dishwasher,Dryer,Electric Stove,Garage Control(s),Range Hood,Refrigerator,Washer,Window Coverings
 46
46

