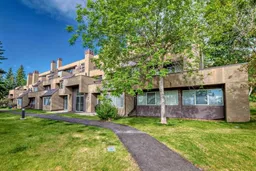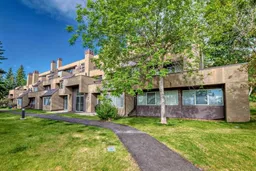Discover this renovated unit in the desirable community of Patterson. This 2-bedroom, 2-bathroom residence offers a blend of modern upgrades and comfort. As you step inside, you'll be greeted by an open living space. The kitchen features newer quartz countertops and stainless steel appliances. The open concept design ensures that you can stay connected with guests while cooking. Having two bedrooms, you can turn one into home office or guest room . The unit boasts two full bathrooms, the 3-pc ensuite features a newer shower stall installed last year, adding an extra layer of convenience for residents and guests alike. Throughout the unit, you'll find recently installed vinyl plank flooring and fresh paint on the walls updated last year. The living area extends to a patio, providing an outdoor space to enjoy your morning coffee. Assigned storage locker on ground floor and heated parking on second floor. You will enjoy the facilities in The News, such as pool, gym, tennis court, bike storage and storage locker. Short driving distance to shopping area, restaurants, parks and schools. Easy access to Sarcee Trail and Bow Trail. This unit presents an ideal opportunity for first-time buyers and investors. Don't miss out on the chance to make this delightful residence your own. Schedule your showing today and experience the best of Patterson living! Tenant occupied, tenant's right, 24 hours notice showing only on Mon and Wed 4-7pm, Sat 2-8pm, lease will expire on June 30, 25.
Inclusions: Dishwasher,Dryer,Stove(s),Washer
 48
48


