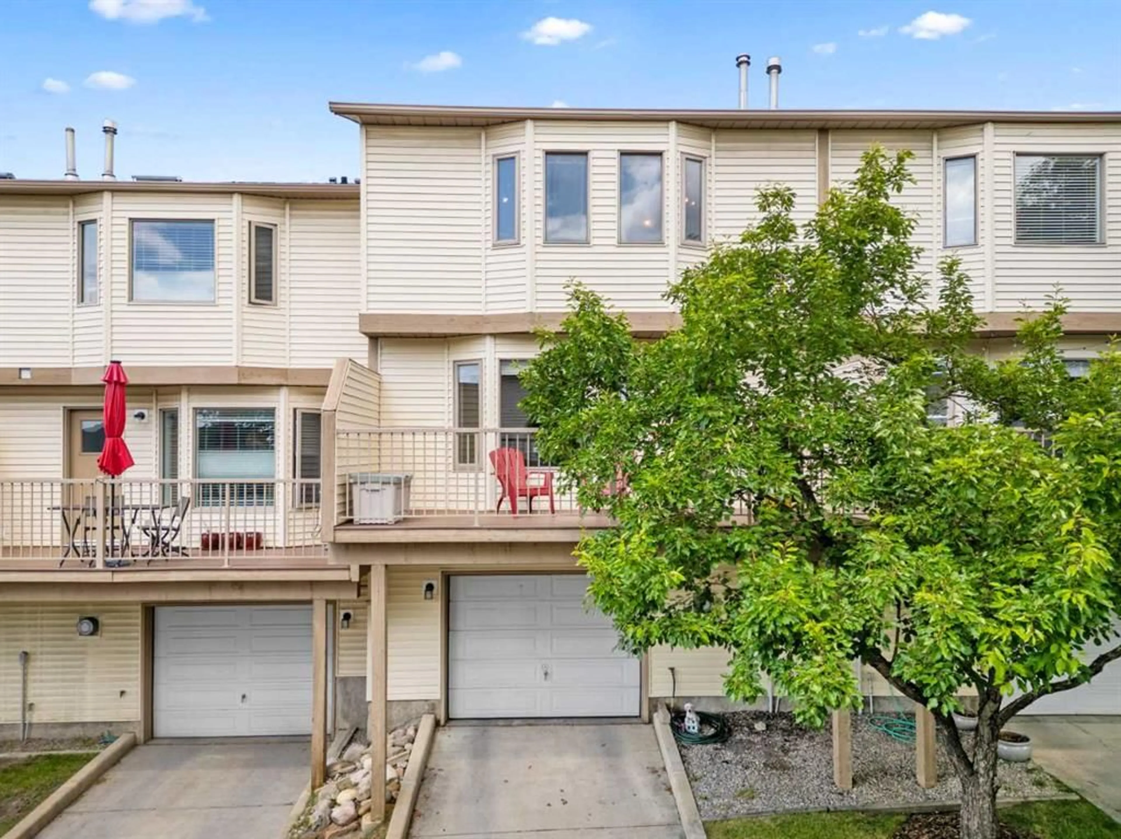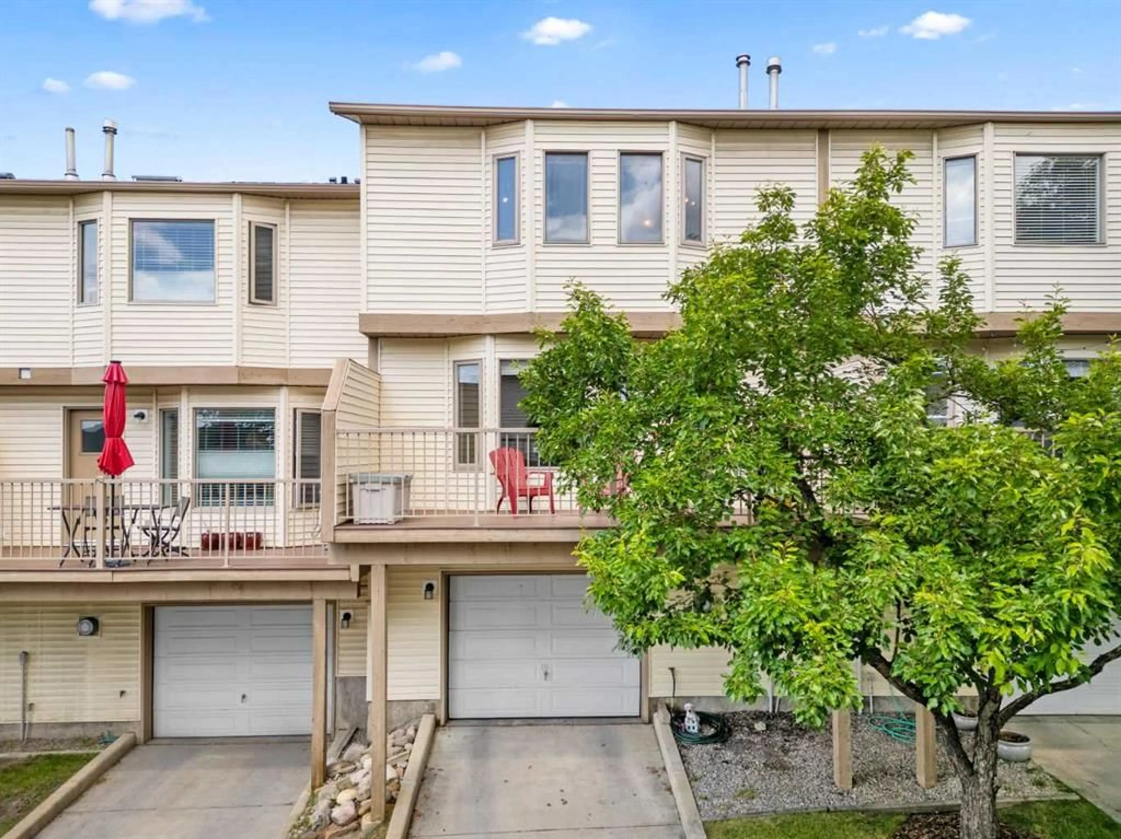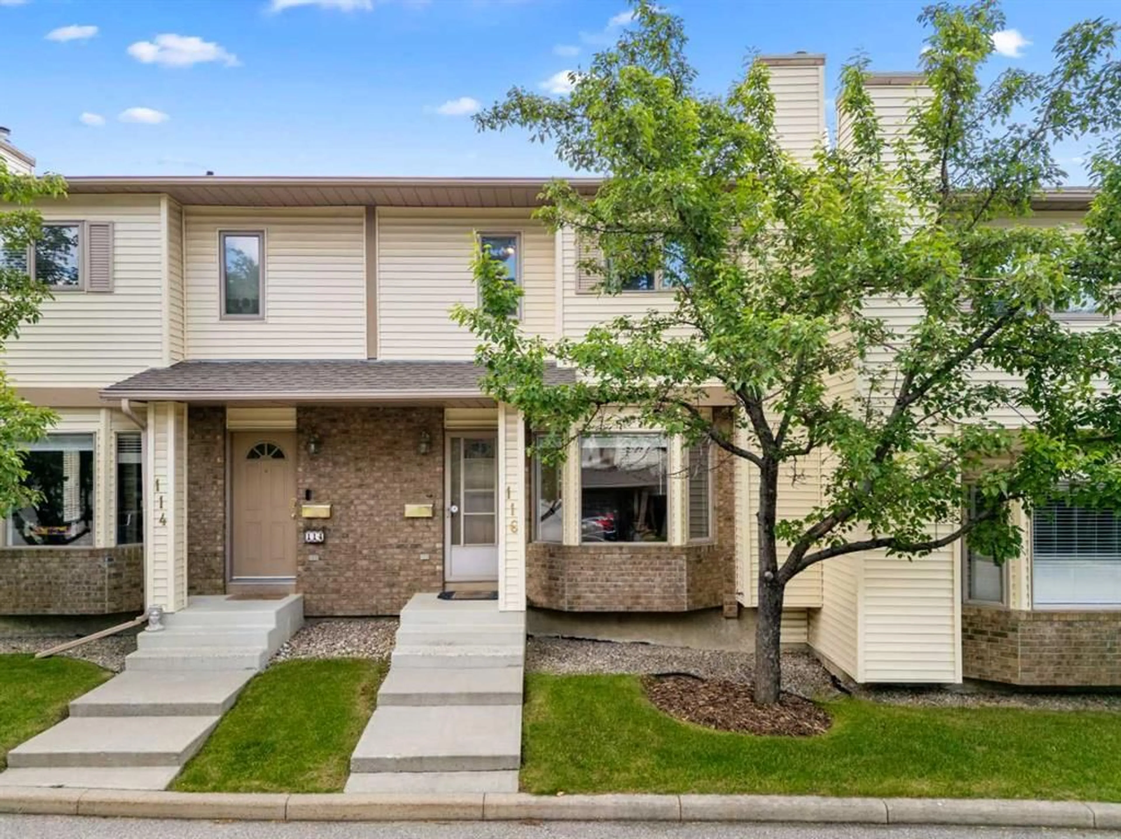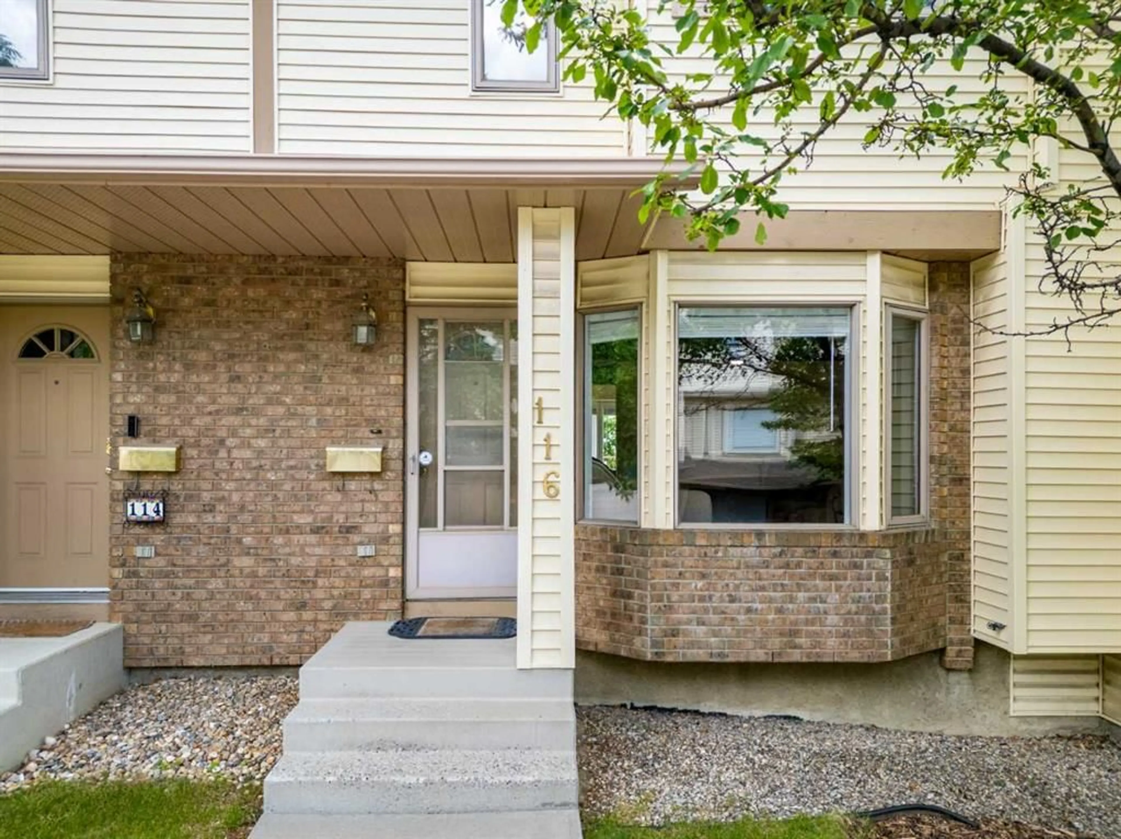116 Patina Pk, Calgary, Alberta T3H3E2
Contact us about this property
Highlights
Estimated valueThis is the price Wahi expects this property to sell for.
The calculation is powered by our Instant Home Value Estimate, which uses current market and property price trends to estimate your home’s value with a 90% accuracy rate.Not available
Price/Sqft$343/sqft
Monthly cost
Open Calculator
Description
This stunning executive townhome offers a perfect blend of location, lifestyle, and functionality. Nestled just minutes from downtown Calgary, enjoy quick access via bike paths, serene off-leash dog parks, and scenic walking trails—some even with striking downtown views. Whether you're commuting to work, heading to the mountains for a weekend escape, or picking up groceries around the corner, everything you need is at your fingertips. Step inside to a spacious main floor featuring a bright living and dining area, ideal for entertaining or quiet evenings in. The kitchen is beautifully outfitted with sleek black stainless steel appliances, and a sunny balcony just off a breakfast nook, making it the perfect spot for your morning coffee. A convenient powder room and laundry area complete the main floor. Upstairs, you’ll find a versatile open concept room, perfect for a home office, bonus room, or future third bedroom. plus two generously sized bedrooms and two full bathrooms. The primary suite boasts a walk-in closet with ample storage and a private ensuite, creating a true retreat. The unfinished basement offers endless potential, whether you're dreaming of a home gym, rec room, or extra storage. A recently installed high-efficiency furnace adds modern comfort, while the attached single-car garage and additional driveway parking enhances ease of living. If you’re seeking a well-cared-for home in a desirable neighborhood with room to grow, you won’t want to miss this one.
Property Details
Interior
Features
Main Floor
2pc Bathroom
4`11" x 4`0"Dining Room
7`8" x 6`4"Kitchen
12`5" x 12`7"Living Room
18`11" x 22`6"Exterior
Features
Parking
Garage spaces 1
Garage type -
Other parking spaces 1
Total parking spaces 2
Property History
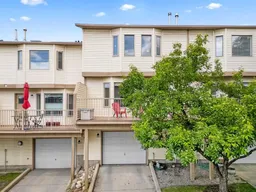 39
39
