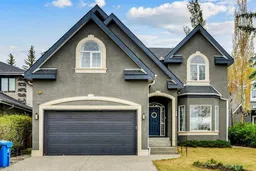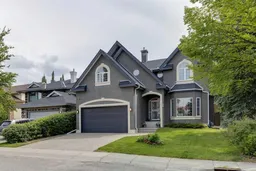Situated in the desirable Patterson community, this home is surrounded by top-rated schools, scenic parks, and a variety of local amenities.
Thoughtfully redesigned under the supervision of its architect owner, the home features significant upgrades, including the removal of a load-bearing wall with the addition of a new post and beam in the basement, PEX plumbing, fireplace redesign, wall moldings (2023), a full kitchen renovation with stainless steel appliances, bathroom upgrades, new south-facing windows, hardwood flooring, carpet, furnace, air conditioning, washer/dryer, and more (2019/2020).
The main floor features timeless hardwood floors, nine-foot ceilings, and a sleek kitchen with quartz countertops. With both south and north-facing exposures, the home is filled with natural light and framed by picturesque views year-round.
Upstairs, the spacious primary bedroom is a true retreat, featuring two walk-in closets and an ensuite bathroom. Four dditional bedrooms are ideal for children of all ages or an office/den. A convenient laundry room adds ease for everyday use.
The expansive south facing backyard provides ample opportunity for future expansion or a private outdoor oasis. The undeveloped basement also presents an excellent opportunity for customization, with potential for private access.
Inclusions: Built-In Oven,Central Air Conditioner,Dishwasher,Dryer,Garage Control(s),Gas Cooktop,Microwave,Range Hood,Refrigerator,Washer
 50
50



