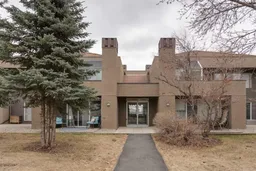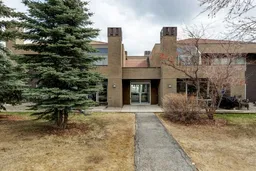Sold 25 days ago
114 Village Hts #10, Calgary, Alberta T3H 2L2
In the same building:
-
•
•
•
•
Sold for $···,···
•
•
•
•
Contact us about this property
Highlights
Sold since
Login to viewEstimated valueThis is the price Wahi expects this property to sell for.
The calculation is powered by our Instant Home Value Estimate, which uses current market and property price trends to estimate your home’s value with a 90% accuracy rate.Login to view
Price/SqftLogin to view
Monthly cost
Open Calculator
Description
Signup or login to view
Property Details
Signup or login to view
Interior
Signup or login to view
Features
Heating: Baseboard
Exterior
Signup or login to view
Features
Patio: Patio,Rooftop Patio
Balcony: Patio,Rooftop Patio
Parking
Garage spaces -
Garage type -
Total parking spaces 1
Condo Details
Signup or login to view
Property History
Jul 11, 2025
Sold
$•••,•••
Stayed 106 days on market 32Listing by pillar 9®
32Listing by pillar 9®
 32
32Login required
Sold
$•••,•••
Login required
Listed
$•••,•••
Stayed --12 days on market Listing by pillar 9®
Listing by pillar 9®

Property listed by Century 21 Masters, Brokerage

Interested in this property?Get in touch to get the inside scoop.


