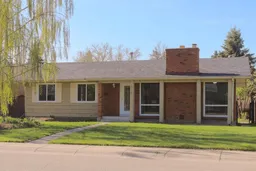Nestled on a quiet street just steps from the park, this stunning 1,260 sq. ft. bungalow combines timeless style with modern updates — the perfect place to call home. Boasting four spacious bedrooms and two bathrooms, this home has been thoughtfully updated over the past decade. The heart of the home is the bright and open kitchen, with a gas cooktop and built in wall oven and newer refrigerator, plenty of counter space, and room to gather. The main level offers three bedrooms, including a primary with its own private 4-piece en-suite. The fully developed lower level is designed for entertaining and relaxation, featuring a cozy family room with a gas fireplace, a large games area ideal for a pool table or home theatre, an additional bedroom, laundry and ample storage space. Outside, you'll find a beautifully treed backyard and an impressive oversized 23’x23’ double heated garage — fully insulated, drywalled, and equipped with a sub-panel w 220V wiring, in addition with built-in cabinetry and workbench — a dream setup for any hobbyist or mechanic. This home truly has it all: space, comfort, updates, and location, south facing back yard. Don’t miss your chance to own this fantastic bungalow — it’s the one you’ve been waiting for!
Inclusions: Built-In Oven,Dishwasher,Gas Cooktop,Refrigerator
 49
49


