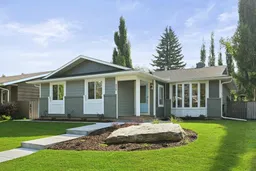Welcome to Parkland — a tree-lined community on the edge of Fish Creek Park where timeless architecture, thoughtful updates, and natural surroundings create an atmosphere of classic appeal and everyday livability.
This bungalow balances character with modern enhancements, beginning with charming curb appeal defined by refreshed landscaping with new sod (2025) and an updated exterior finished with Hardie board siding and shake. A welcoming front yard and backyard oasis are designed for morning coffee or evening conversation. Inside, the layout highlights a living room anchored by a double-sided gas fireplace with a newly refreshed fascia. Adjacent, the family room/bonus space offers flexibility—perfect as a cozy retreat, office area, or gathering space—with doors that open directly to the south facing backyard and deck.
The kitchen, bright and inviting, pairs stainless steel appliances with granite counters and a spacious breakfast nook that connects seamlessly to the outdoor living space. Here, a large rear deck, fenced yard with raised planters, and a double detached garage create a private retreat that balances relaxation and practicality.
With outstanding sun exposure throughout the day, this home is filled with natural light and warmth. Nestled on one of the quietest streets in Parkland and just steps from the ridge and Fish Creek Park, the location offers both tranquility and convenience rarely found together.
Recent improvements bring a fresh sense of comfort: new vinyl laminate flooring installed in 2024, updated paint throughout the main living areas and primary bedroom, and built-in details that add refinement and utility. The main floor offers two bedrooms, including a primary with double closets and a four-piece ensuite, alongside a second full bath.
The fully finished basement extends the living space with a large recreation room, two additional bedrooms, a beautifully finished bathroom, dedicated laundry, and ample storage.
Steps from Fish Creek Park, community pathways, and Park 96—with year-round recreation—this home is also within easy reach of schools, shopping, and transit. Parkland’s reputation as a lush, family-friendly community with unmatched access to amenities makes this bungalow an exceptional opportunity.
Inclusions: Central Air Conditioner,Dishwasher,Electric Stove,Garage Control(s),Garburator,Microwave,Refrigerator,Washer/Dryer,Window Coverings
 47
47


