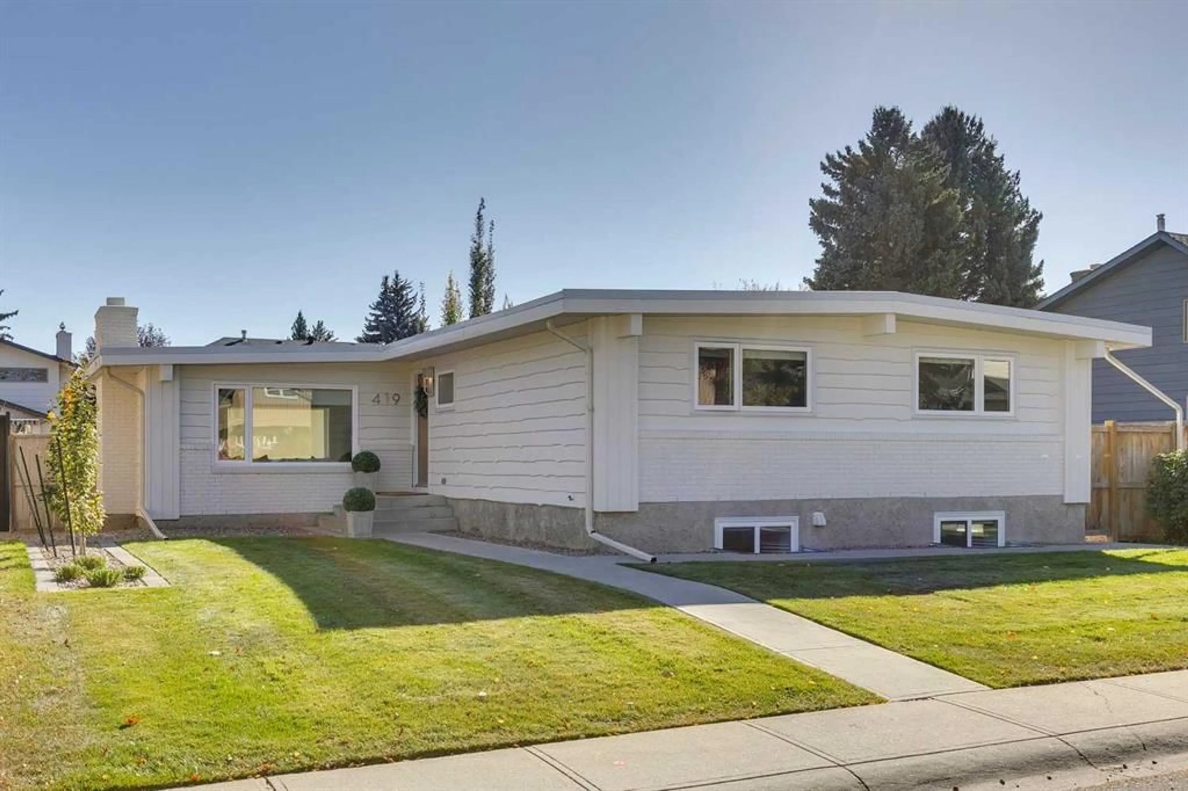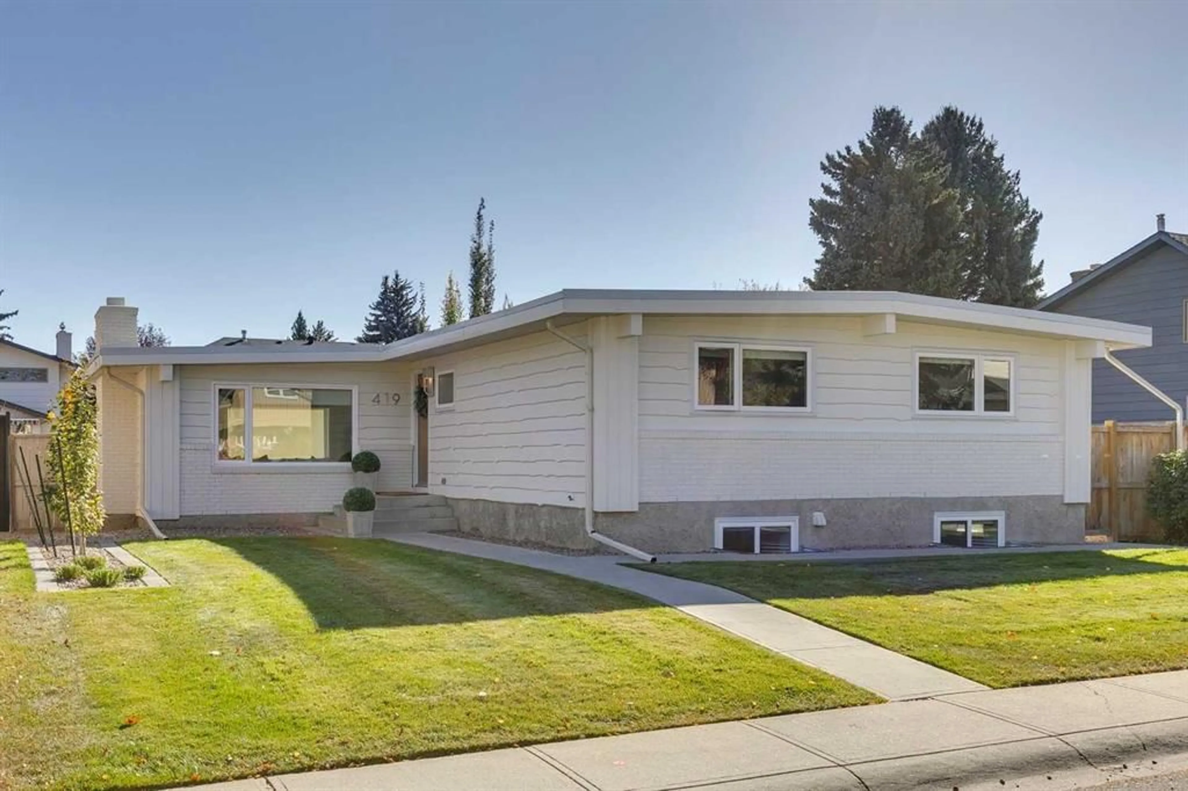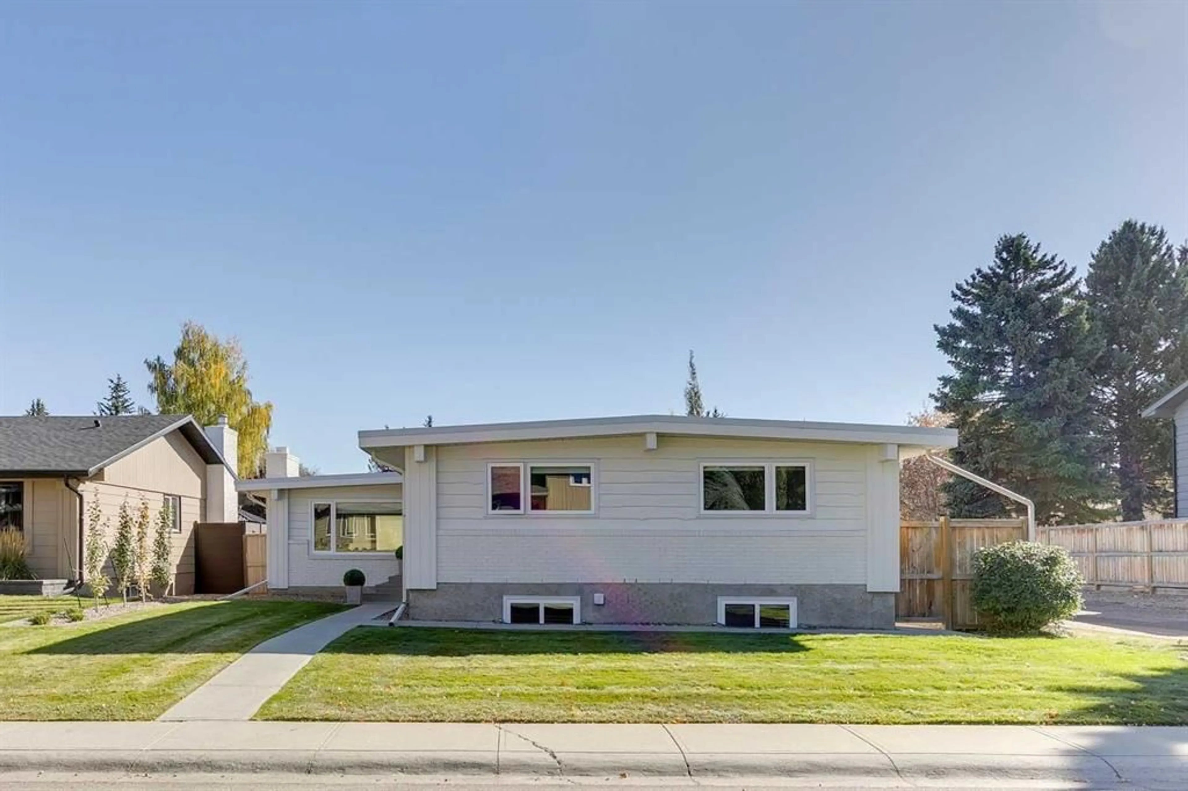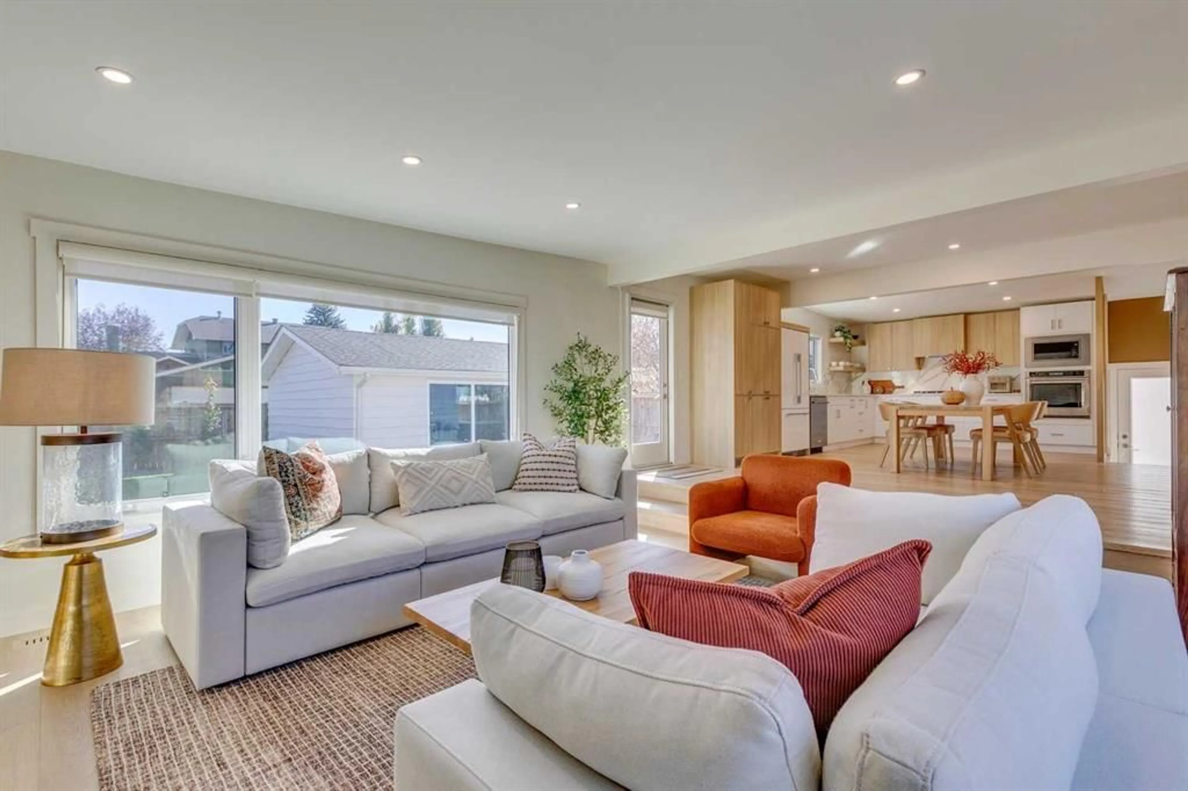419 Parkview Cres, Calgary, Alberta T2J 4N8
Contact us about this property
Highlights
Estimated valueThis is the price Wahi expects this property to sell for.
The calculation is powered by our Instant Home Value Estimate, which uses current market and property price trends to estimate your home’s value with a 90% accuracy rate.Not available
Price/Sqft$747/sqft
Monthly cost
Open Calculator
Description
Fabulous, completely remodeled + re-designed home, completed this year. Featuring stunning open spaces + well-balanced room sizes throughout. The main level offers a warm inviting great room with wood-burning fireplace, spacious informal dining area + a chef’s kitchen with extensive cabinetry, dedicated coffee station + an open eat-in kitchen which completes this space. Beautiful luxury vinyl plank flooring runs throughout the main floor, complemented by smooth ceilings, solid oak railing. The lower level is finished to the same high standard, featuring a large family room, gym area, full laundry/mudroom area with storage, full bath + generous bedroom. All mechanicals have been redone, including, plumbing, electrical, HVAC, air conditioning + sprinkler system. Freshly painted inside + out. Exterior upgrades include new SBS Granulated Roofing system, new landscaping with composite decking, stone patio, trees/shrubs + double detached garage. Located just steps from the ridge + the stunning views of Fish Creek Park, close to schools, city pathway system, Park 96 with pickle ball/tennis courts, playground + family amenities. A total structural transformation creating a truly exceptional modern home.
Property Details
Interior
Features
Main Floor
4pc Bathroom
8`10" x 5`1"4pc Ensuite bath
8`10" x 7`6"Bedroom
8`10" x 13`0"Bedroom
9`7" x 9`3"Exterior
Features
Parking
Garage spaces 2
Garage type -
Other parking spaces 0
Total parking spaces 2
Property History
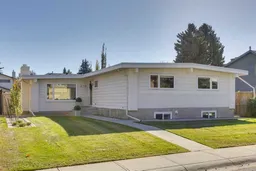 31
31
