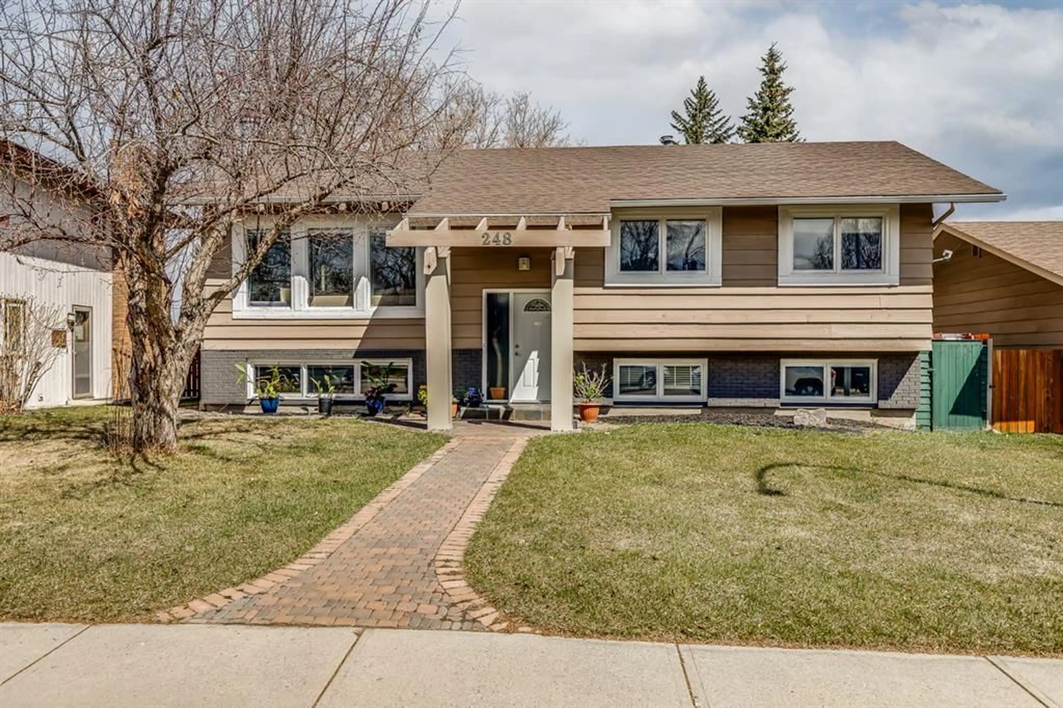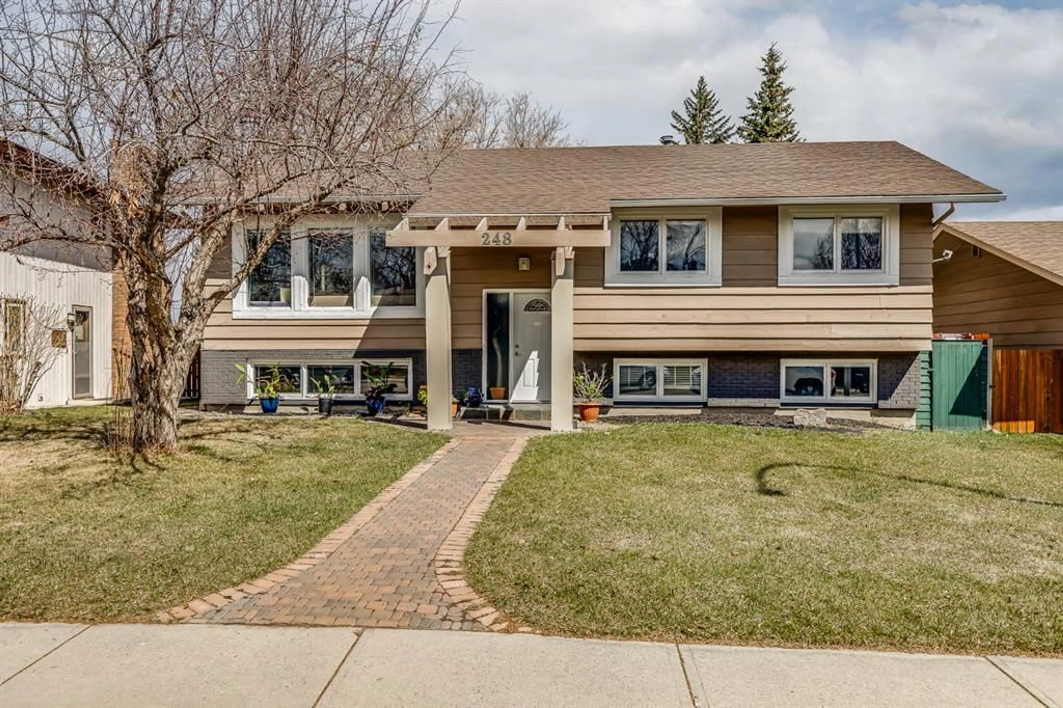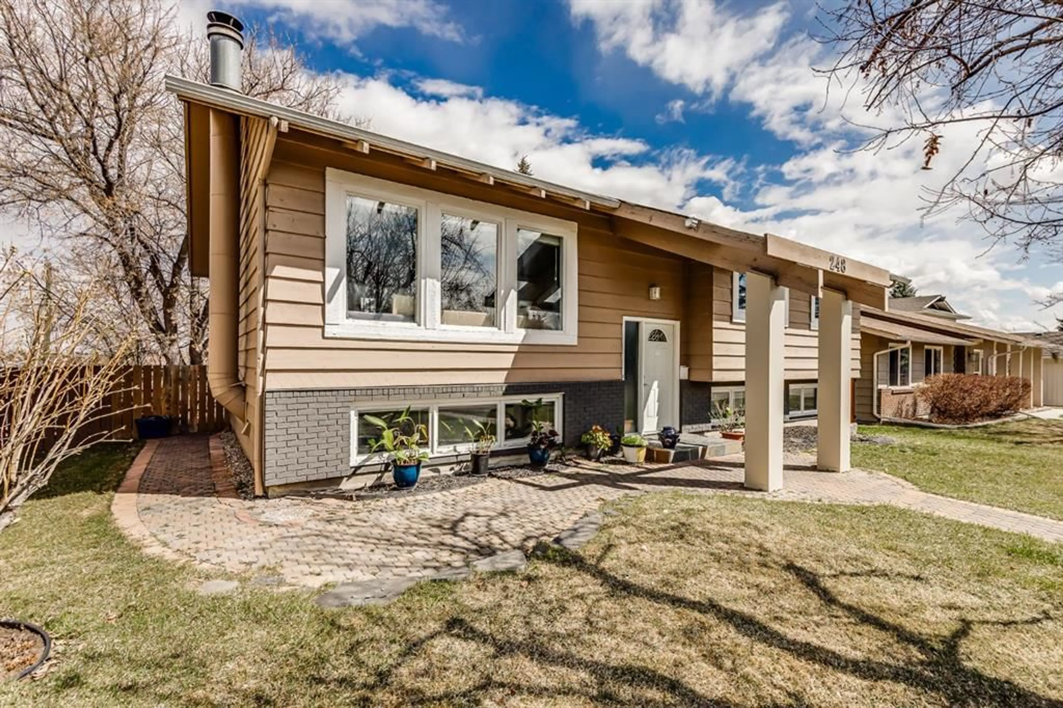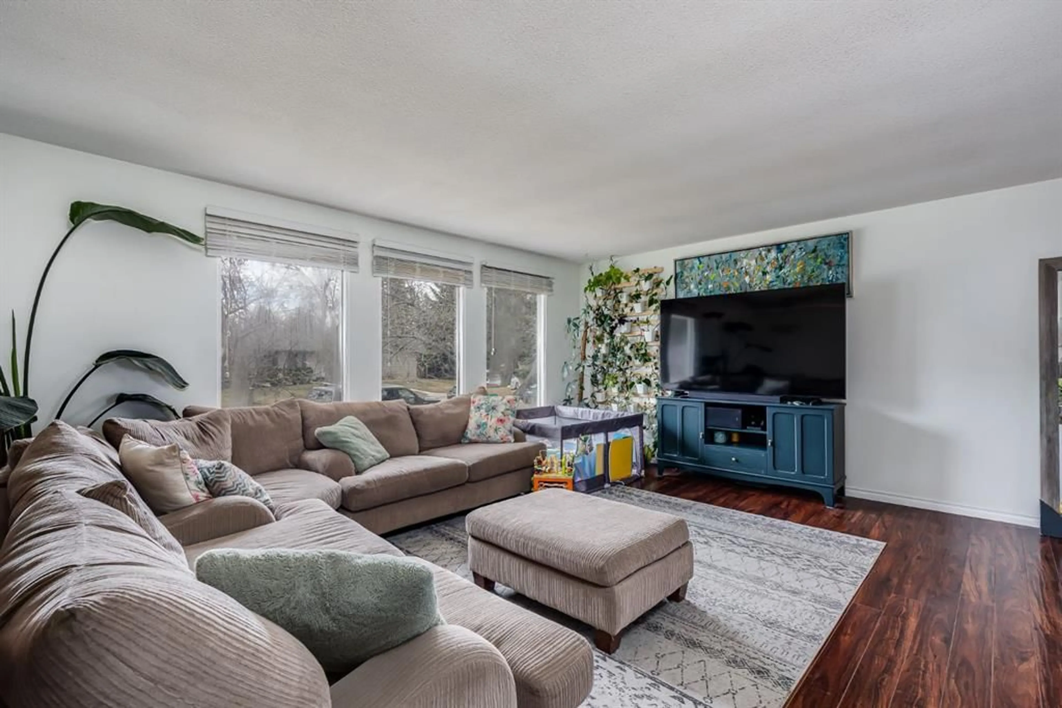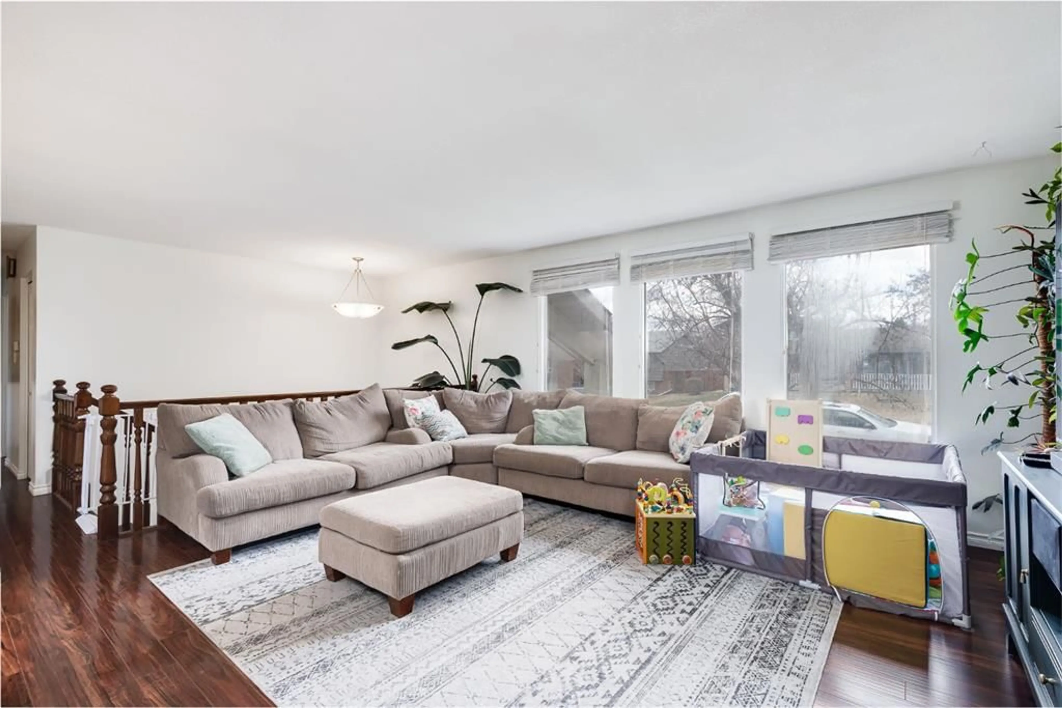248 Parkland Cres, Calgary, Alberta T2J 3Y5
Contact us about this property
Highlights
Estimated ValueThis is the price Wahi expects this property to sell for.
The calculation is powered by our Instant Home Value Estimate, which uses current market and property price trends to estimate your home’s value with a 90% accuracy rate.Not available
Price/Sqft$583/sqft
Est. Mortgage$3,006/mo
Maintenance fees$200/mo
Tax Amount (2024)$3,920/yr
Days On Market57 days
Description
Now priced to sell—don’t miss this incredible opportunity to get into the highly sought-after community of Parkland. This charming 5-bedroom, 2.5-bath bi-level home offers the perfect blend of space, comfort, and potential, making it an excellent choice for first-time buyers or investors. The home features several key updates, including a refreshed **kitchen and updated flooring**, along with **upgraded electrical wiring** for added peace of mind. A **fully functional sauna** offers the perfect place to unwind after a long day, adding to the home’s unique appeal. Parkland is a community known for its mature tree-lined streets, strong sense of community, and access to nature. Residents enjoy exclusive access to Park 96, a private gated park with tennis courts, a skating rink, disc golf, playgrounds, and year-round community events. With Fish Creek Park and Sikome Lake just steps away, outdoor enthusiasts will love the direct access to trails, picnic areas, and serene landscapes. Families will also appreciate the area’s excellent schools, nearby amenities, and convenient access to major roadways. The property sits on a spacious lot with plenty of room to build your dream garage. Buyers are encouraged to speak with their mortgage broker about the **Purchase Plus Improvements Program**—a great way to finance the addition of the garage you’ve always wanted. With its unbeatable location, recent updates, and aggressive new pricing, this home is a rare find in Parkland. Book your showing today—opportunities like this don’t last long!
Property Details
Interior
Features
Main Floor
Kitchen
11`8" x 14`7"Living Room
14`9" x 16`4"Dining Room
11`11" x 8`7"Bedroom - Primary
11`3" x 11`6"Exterior
Features
Parking
Garage spaces -
Garage type -
Total parking spaces 1
Property History
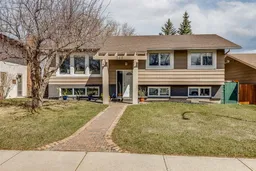 31
31
