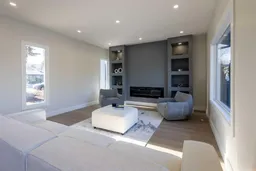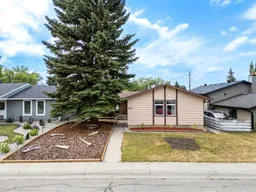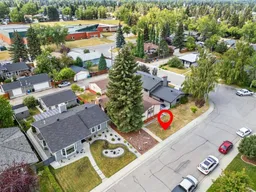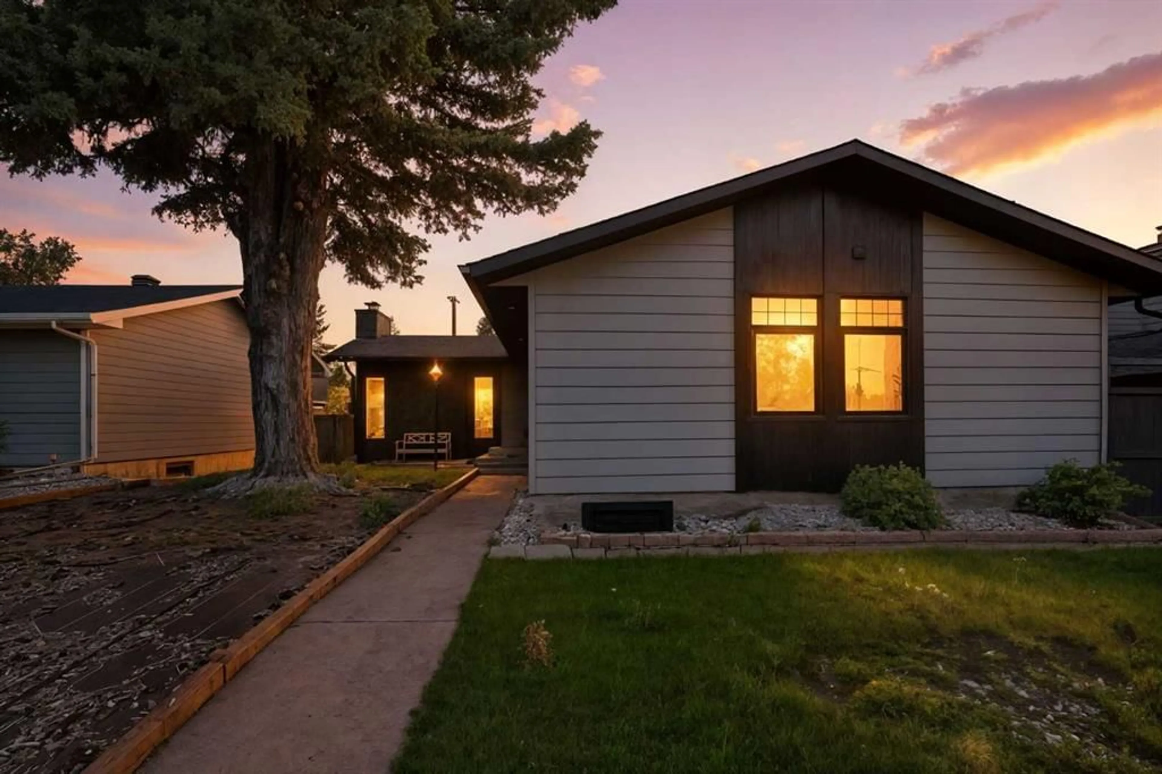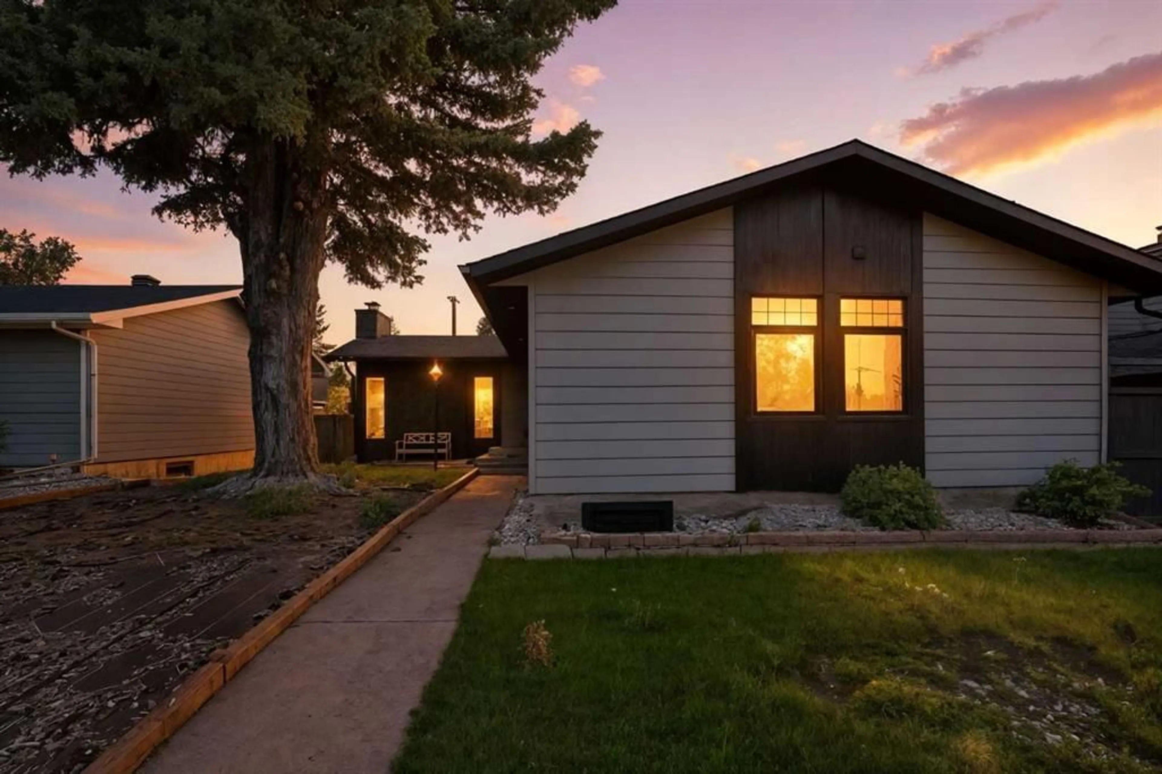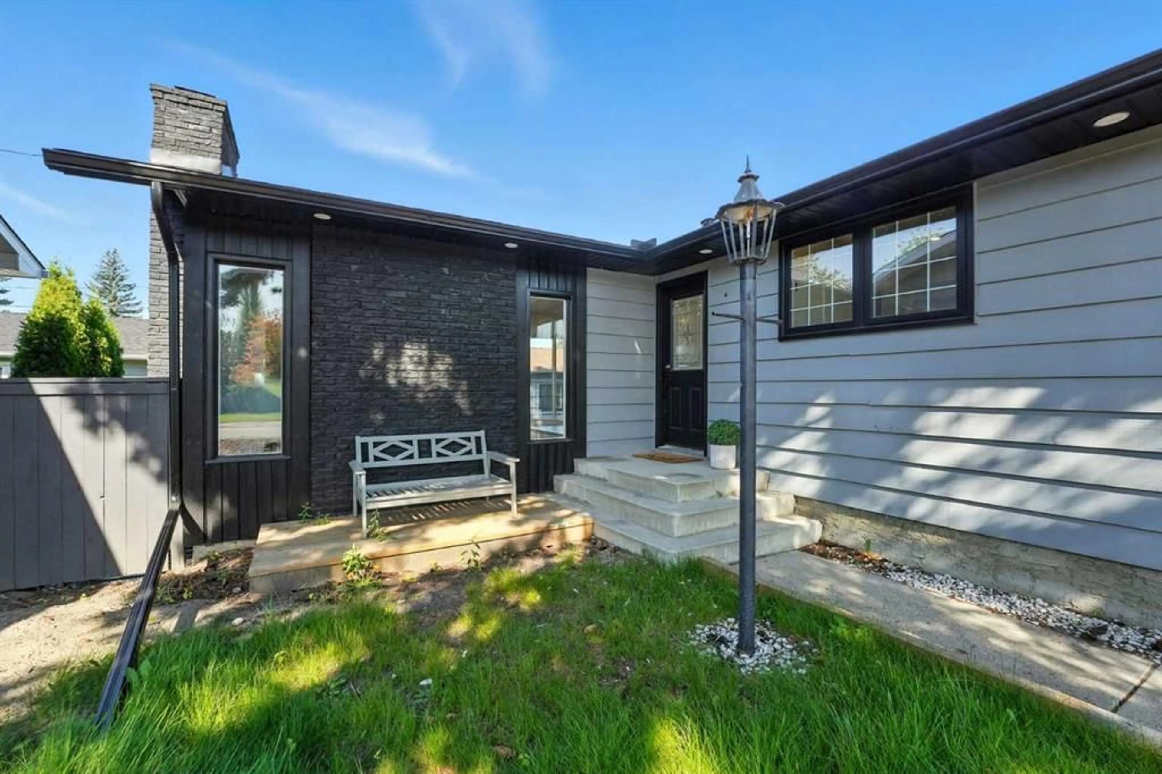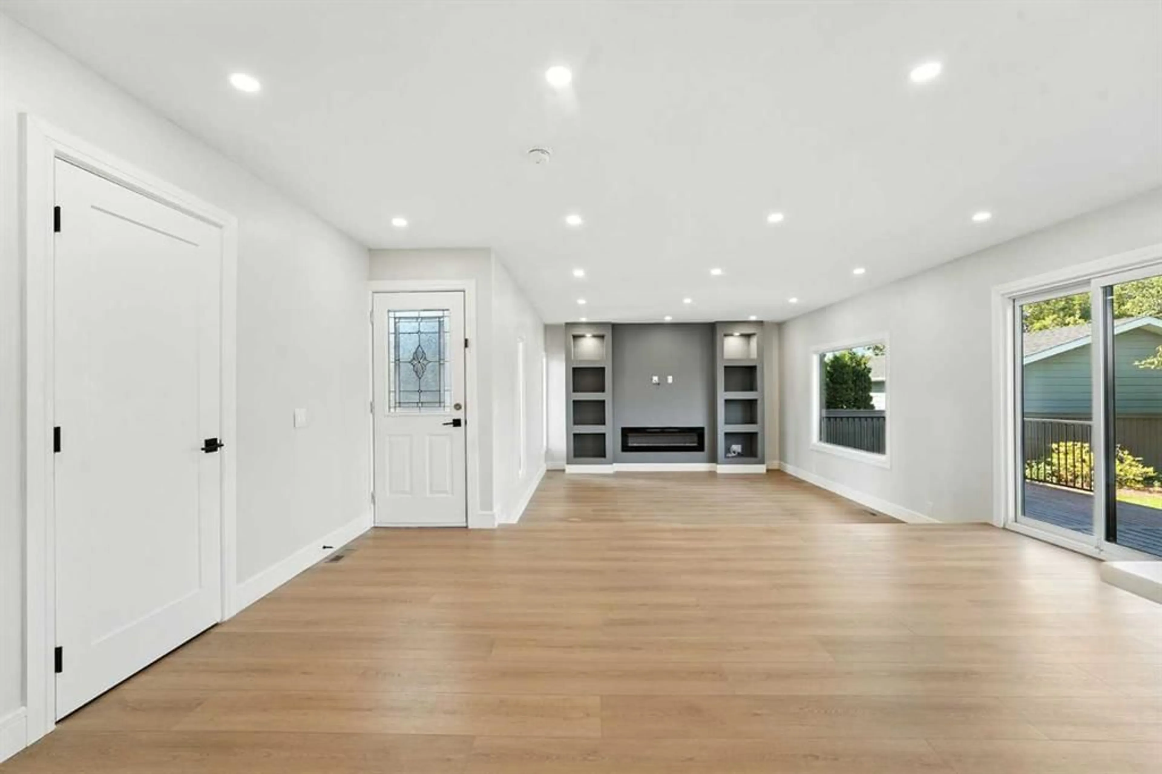227 Parkside Way, Calgary, Alberta T2J 3Z3
Contact us about this property
Highlights
Estimated valueThis is the price Wahi expects this property to sell for.
The calculation is powered by our Instant Home Value Estimate, which uses current market and property price trends to estimate your home’s value with a 90% accuracy rate.Not available
Price/Sqft$777/sqft
Monthly cost
Open Calculator
Description
Meticulously renovated from the studs up, this 5-bedroom, 3-bathroom, bungalow with 2,500 sqft of developed space offering a seamless blend of luxury, comfort, and everyday functionality. Every detail has been thoughtfully upgraded, including new electrical and panel, HVAC systems, hot water tank, brand-new windows, and refreshed exterior paint. Sleek pot lighting highlights both the interior and exterior, while the revamped deck, west-facing backyard, and new insulated double detached garage. Step inside to an open-concept main floor filled with natural light from oversized windows. At the heart of the home is a stunning chef’s kitchen featuring a massive quartz island, custom cabinetry, EnergyStar stainless steel appliances, and generous prep and storage space—perfect for entertaining or family living. The dining area flows seamlessly to the expansive west-facing deck, where you can enjoy Calgary’s breathtaking sunsets or host gatherings with ease. The main level includes three (3) spacious bedrooms, while the fully developed lower level provides incredible flexibility with a large rec room, home office space, gym area, two (2) additional bedrooms, a full bathroom, and a well-appointed laundry room with custom built-ins. Smart home features include Feit Smart Lighting—easily controlled from your smartphone—and hardwired carbon monoxide detectors for added peace of mind. Outside, the west-facing backyard is ideal for BBQs and relaxation, complemented by a large storage shed for extra convenience. This home is perfectly located just steps from St. Philip School, a short walk to Prince of Wales School, and close to Park 96, a private residents’ park with a splash park, skating, pickleball, disc golf, concerts, and more. Nature lovers will appreciate nearby Fish Creek Park, offering over 100km of scenic trails, while shopping at Deer Valley Centre and quick access to major roadways ensure everyday ease. The front lawn will be refreshed with new sod as soon as the season’s supply becomes available. This is a rare opportunity to own a fully updated bungalow in Parkland—a turnkey home in one of Calgary’s most sought-after communities.
Property Details
Interior
Features
Main Floor
Kitchen
11`8" x 14`3"Living Room
15`6" x 14`5"Bedroom - Primary
15`6" x 10`4"3pc Ensuite bath
7`5" x 4`11"Exterior
Features
Parking
Garage spaces 2
Garage type -
Other parking spaces 0
Total parking spaces 2
Property History
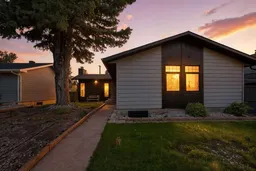 38
38