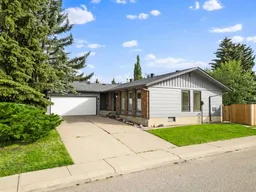Welcome home to one of the best locations in Parkland, and to one of Calgary’s most beloved and amenity-rich communities. This charming bungalow sits on an expansive corner lot with mature trees and faces the ridge overlooking downtown and is an off-leash park, perfect for nature lovers and dog owners. Just steps to green spaces, schools, and scenic trails, this home offers exceptional walkability and easy access to everything the neighbourhood has to offer.
With over 1,400 sq ft on the main level, this well-maintained home features 3 bedrooms and 2 bathrooms, an attached double garage, and an unfinished basement ready for your vision, whether it’s extra bedrooms, a rec room, or a home gym.
The backyard is surrounded by lush, mature landscaping and backs onto an alley for additional privacy and is ideal for relaxing summer evenings.
Parkland is known for its tight-knit community spirit, excellent schools, and the exclusive Park96 private park, offering year-round activities like skating, tennis, a splash park, and community events for residents only. Just minutes from Fish Creek Park, and with quick access to Bow Bottom Trail, this location makes commuting and weekend adventures a breeze.
Recent updates include: New roof, gutters, and exterior paint (2023), New hot water tank (July 2025)
Whether you’re looking to renovate or move in as-is, this is a rare opportunity to get into one of Calgary’s most desirable neighbourhoods. Don't miss your chance to live in Parkland, where community, convenience, and nature come together.
Inclusions: Dishwasher,Dryer,Electric Stove,Washer,Window Coverings
 49
49


