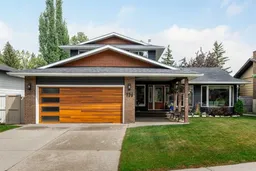You will find exceptional value in this renovated, two storey split home in the sought-after neighbourhood of Parkland! This 4 bedroom, 2.5 bathroom home features over 2,900 sqft of developed space with thought put into every detail. Located on a quiet cul-de-sac and backing onto a school field/green area offers a perfect blend of privacy and convenience. As soon as you walk through the door, you will notice Brazilian cherry hardwood flooring throughout the home. Heading down the hallway, you enter a gorgeous, open concept kitchen with high end granite countertops and a large 9-foot island. The kitchen also features stainless steel appliances, including a double door gas range. Head down to the living room to relax and immediately notice a gas fireplace with custom granite surround and built in shelving. Finishing off the main floor is a spacious dining room with lots of natural light, one of four bedrooms (currently being used as an office), a 2-piece bathroom, and renovated laundry room area with custom built in cabinetry/storage that leads to your front attached double garage (19’3” x 21’10”). The upper level features a good sized primary bedroom, with a 3-piece ensuite, walk in closet, and a large window, allowing you to take in the view of the school field behind the home. The second floor has two additional bedrooms, and a 4-piece bathroom. Heading downstairs, you will find an open recreation room with new carpet and paint (2024) and over 300 sqft of utility and storage areas. Lastly, enjoy time outside in the backyard, with a 230 sqft multi-teared wooden deck and custom privacy fence, and no neighbours behind you. The exterior of the home underwent an extensive renovation in 2023 including updated paint to the cedar wood siding, deck, and shed, as well as a new garage door, epoxy flooring and paint in the garage, and fresh landscaping to the side of the house. Additional upgrades to the home include an outdoor irrigation system for the front and back lawn, two furnaces (one recently updated in 2022), salt-free water softener (2022), hot water tank (2022), Vacuflo (motor replaced in 2024), and a newer roof (2014). Finally, the community of Parkland caters to everyone, being only a few minutes away from Fish Creek Provincial Park. This neighbourhood has easy access to schools, parks, local restaurants, and gives homeowners access to Park96 to enjoy outdoor activities all year round. Do not miss out on this opportunity!
Inclusions: Dishwasher,Gas Range,Microwave,Range Hood,Refrigerator,Washer/Dryer,Window Coverings
 50
50


