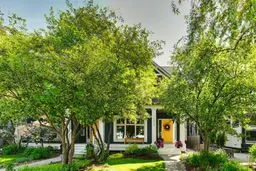This beautifully updated home is on an extra deep lot just steps to the ridge in Parkhill. McDowell & Associates designed this quality build which shows much pride of ownership. With 4 bedrooms up and over 3600 sqft of living space this is perfect for the growing family. When you enter the gorgeous formal living room you will be impressed with 9-foot ceilings and lovely hardwood floors. Adjacent to the living room is an elegant good sized dining room. The renovated Legacy kitchen features soapstone countertops, a large island and Thermador appliances. There is also an eating area and a great room with a gas fireplace all overlooking the backyard garden. A half bath and a unique side door mudroom with built-ins complete this floor. The upper level is home to a luxurious master suite featuring a walk-in closet and 5-piece spa-like ensuite with a steam shower, heated floors and a large bath. This level also features 3 good sized bedrooms, a stylish family bath and a great laundry room. The lower level also has 9-foot ceilings and is home to a huge family room, 5th bedroom, bathroom with heated floors, amazing wine room and tons of storage. Other features include built-in closet organizers, air conditioner, sprinkler system, natural gas for BBQ, all refurbished windows, newer roof shingles and new insulation in the attic. Enjoy the oversized backyard, insulated double garage, great schools, restaurants and walking the river path from this amazing location.
Inclusions: Built-In Gas Range,Built-In Refrigerator,Dishwasher,Dryer,Garage Control(s),Microwave,Range Hood,Washer,Window Coverings
 37
37


