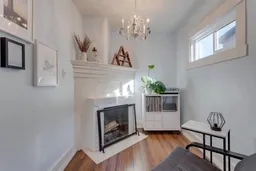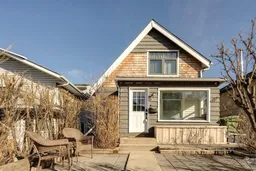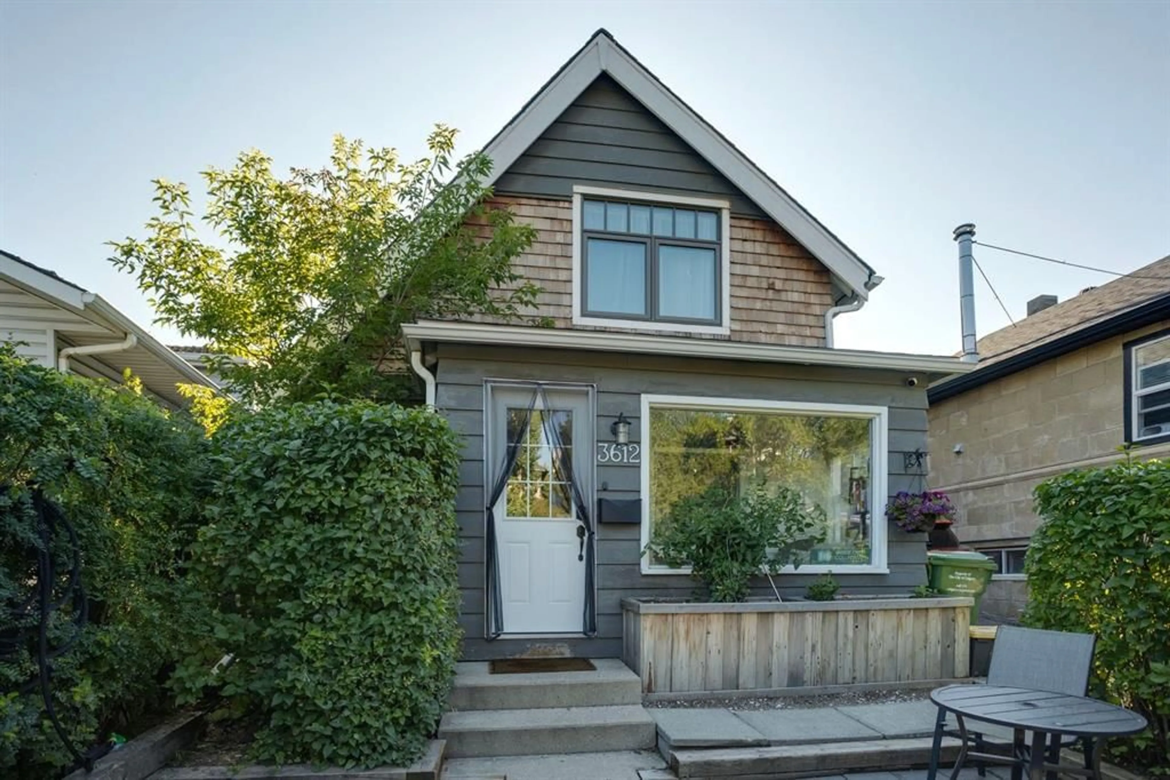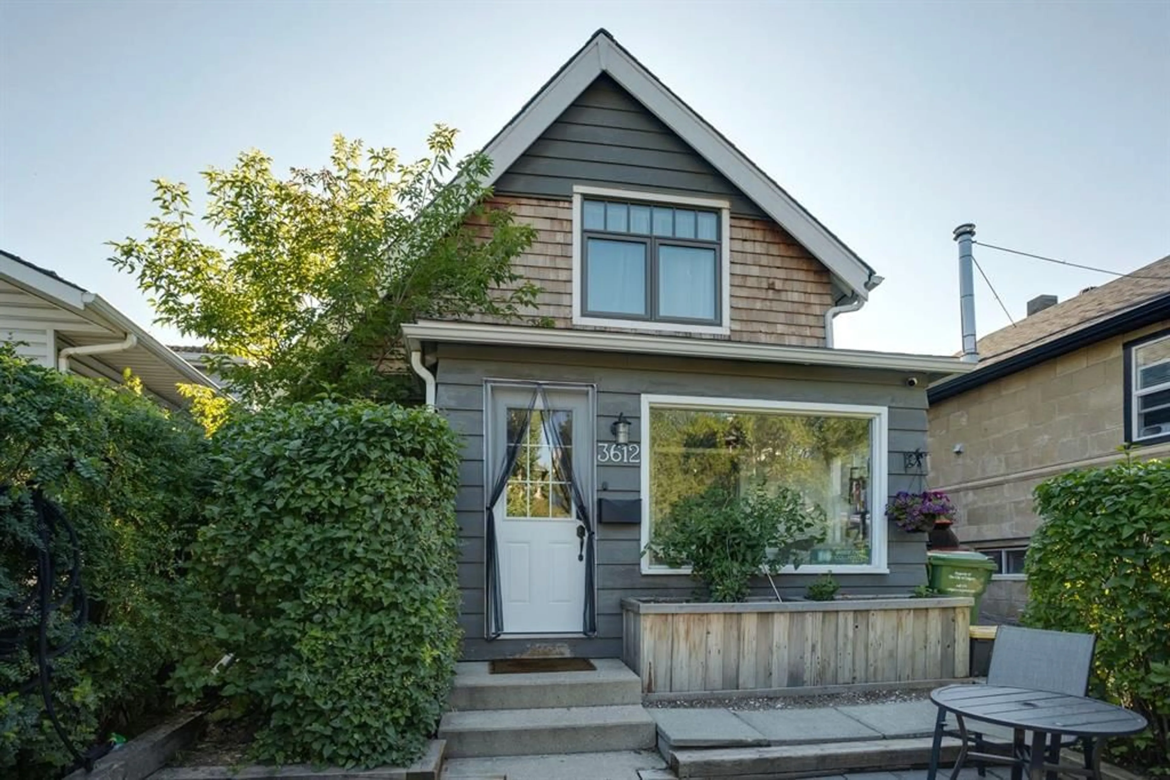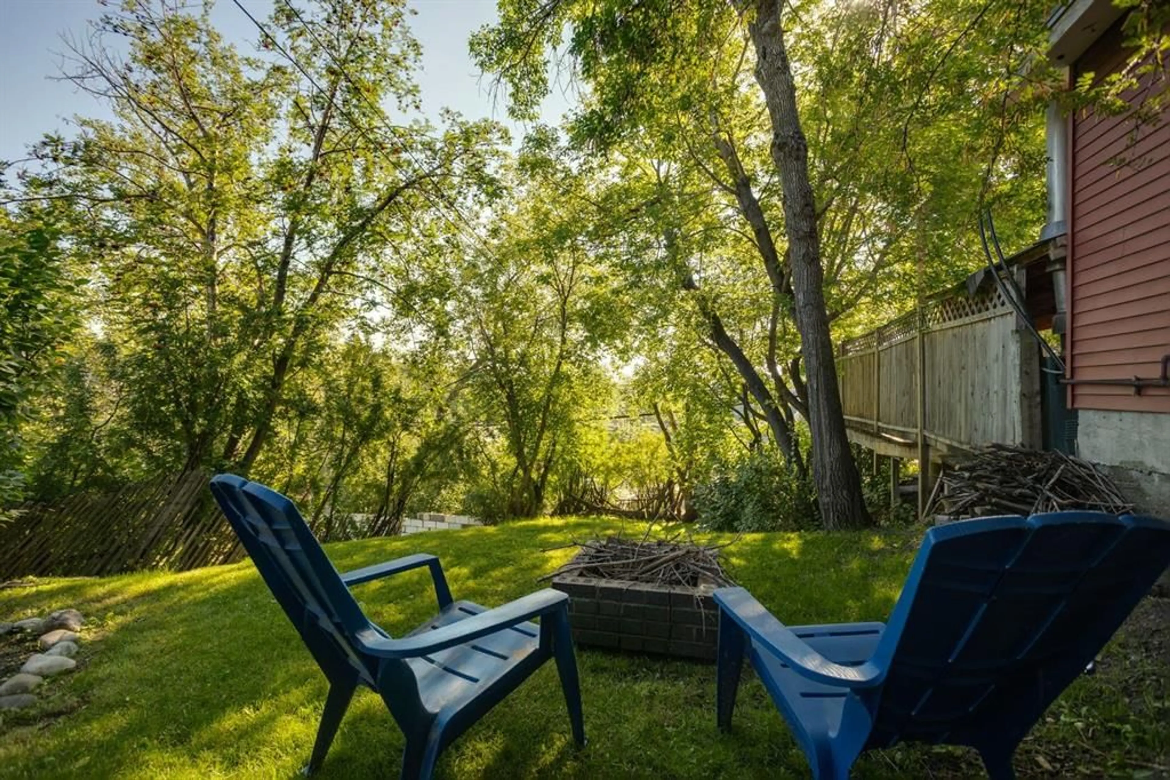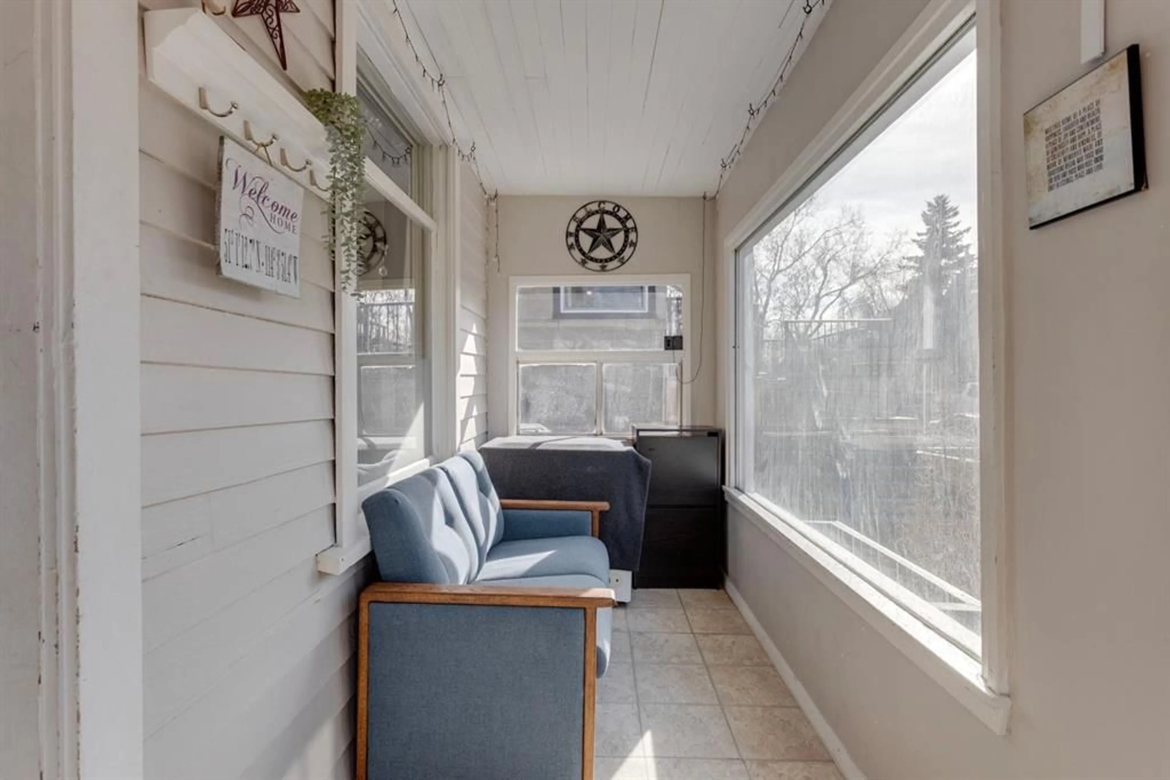3612 Parkhill St, Calgary, Alberta T2S 0H6
Contact us about this property
Highlights
Estimated valueThis is the price Wahi expects this property to sell for.
The calculation is powered by our Instant Home Value Estimate, which uses current market and property price trends to estimate your home’s value with a 90% accuracy rate.Not available
Price/Sqft$473/sqft
Monthly cost
Open Calculator
Description
Welcome to 3612 Parkhill Street SW—a soulful space in the heart of one of Calgary’s most storied neighbourhoods. This isn’t just a property—it’s an opportunity to feel truly at home, whether you’re seeking a cozy nest steeped in character, or a canvas for your next chapter. As someone who believes every home has its match, I can tell you: this one radiates with warmth, welcome, and untapped potential. Tucked among mature trees on a 25’ x 139’ lot, this home whispers of quiet mornings on the porch, evenings by the fire, and the kind of charm you can’t quite replicate. Inside, thoughtful touches offer both comfort and peace of mind—Legacy Class 4 shingles (2022), upgraded flashing and vents, and newer windows that honour the integrity of the home’s original design. The light-filled upper level offers two calming bedrooms and a full bath, while the main floor wraps you in a sense of ease with its west-facing sunroom, cozy wood-burning fireplace, and an eat-in kitchen that spills into a lush, private backyard. Practicality shines here too—main-floor laundry, a handy powder room, and a side porch perfect for bikes or seasonal gear make daily life feel grounded and simple. It’s a home that feels both loved and lived in—with room for dreams to grow. And when you do step out, you’re perfectly placed. Parkhill offers that rare blend of inner-city living and community calm. Wander to the nearby shops and cafes of 4th Street, hop on the LRT, stroll the river pathways, or unwind in Stanley Park. The Saddledome, Stampede grounds, and essential amenities are just minutes away—bringing ease to every part of your lifestyle. 3612 Parkhill Street SW isn’t just a house—it’s a place waiting for the right person or family to make it home. Could that be you? Let’s explore the connection. *This home is being sold as-is where-is*
Property Details
Interior
Features
Main Floor
Den
6`10" x 7`11"2pc Bathroom
2`6" x 5`10"Eat in Kitchen
13`3" x 11`4"Living Room
13`1" x 9`2"Exterior
Features
Property History
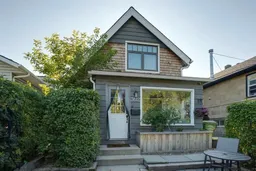 34
34