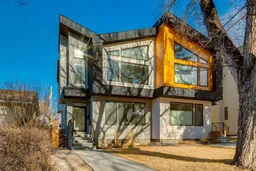Located on a beautifully treed, quiet street, this architecturally appealing home greets you with timeless charm and undeniable curb appeal. Step through the front door into a spacious tiled foyer that flows into a bright, open-concept main floor, where expansive windows bathe the space in natural light. The living room features hardwood flooring and a cozy tiled gas fireplace, perfect for relaxing evenings. At the heart of the home, the grand kitchen offers a large sit-at island and top-of-the-line stainless steel appliances, including a 5-burner gas stove, fridge with ice and water, built-in microwave, and an abundance of cabinetry, complete with a pantry. The adjacent dining room features double patio doors that open to a west-facing deck with a BBQ gas line and a spacious backyard. The double detached garage provides excellent storage and everyday practicality, while the thoughtfully designed mudroom with a rear entrance to the house enhances family functionality and keeps things organized. A sleek glass wall staircase leads to the upper level, where three thoughtfully designed bedrooms await. The kids’ rooms offer generous closets and vaulted ceilings, while natural light pours in through two skylights, including one in the stylish family bathroom. The luxurious primary bedroom is a true retreat, featuring a vaulted ceiling, a walk-in closet, and a spa-inspired 6-piece ensuite complete with a custom body-spray shower, a soaker tub, and refined finishes. The fully developed lower level extends the living space with a fourth bedroom featuring a large walk-in storage closet, a full bathroom, a cozy family room, a wet bar with a bar fridge, additional storage and a utility room, offering both function and flexibility. Just steps from the Bow River pathway, perfect for biking and jogging, this exceptional home is minutes from the Arthur J.E. Child Comprehensive Cancer Centre, Foothills Medical Centre, and Alberta Children’s Hospital, making it ideal for medical professionals or families. With quick access to downtown, multi-level schools, shopping, dining, the mountains, and the airport, it’s ideally situated in a welcoming community with an outdoor rink, local events, and nearby off-leash dog areas.
Inclusions: Bar Fridge,Central Air Conditioner,Dishwasher,Gas Stove,Microwave,Range Hood,Refrigerator,Washer/Dryer,Window Coverings
 50
50

