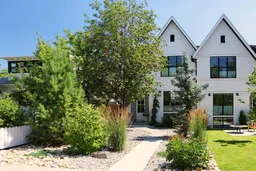Backing onto the community gardens & fields of the Parkdale Community Centre is this exquisitely appointed semi-detached home, located here on this quiet tree-lined street only a few short blocks to the Foothills Medical Centre, schools & the Bow River pathway system. Offering 3 levels of air-conditioned luxury living, this beautifully upgraded two storey enjoys engineered hardwood floors & quartz countertops, 4 bedrooms & 3.5 bathrooms, high-end appliances & private backyard with deck & detached 2 car garage. Complemented by expansive 10ft ceilings & drenched in warm natural light, you’ll love the open concept flow of the main floor which features an inviting living room with feature wall & sleek fireplace accented by built-in shelving, dining room graced by large windows & fully-loaded designer kitchen with soft-close drawers & cabinets, quartz waterfall island & stainless steel appliances including new Subzero fridge, Miele dishwasher & Bosch gas cooktop, microwave & built-in convection oven. The hardwood floors continue up to the 2nd floor & into the 3 bedrooms; the relaxing owners’ retreat has a huge walkthrough closet/dressing room with built-ins & spa-inspired ensuite with barn door, glass shower & free-standing tub, heated floors & quartz-topped double vanities. The lower level – with infloor heating, is beautifully finished with a 4th bedroom with walk-in closet, bathroom with oversized glass shower & fantastic rec room area with quartz-topped wet bar. Additional features & upgrades in this incredible home include the 2nd floor laundry room with sink & Electrolux washer/dryer, quartz counters in the bathrooms, main floor mudroom with built-in bench & cabinets, upgraded glass shower doors & lighting, central vacuum system, overhead storage in the garage & fenced backyard complete with patio area & custom deck with gas BBQ line & privacy screen. A truly phenomenal home in one of Northwest Calgary’s most sought-after inner city neighbourhoods, in this prime location only minutes to the University of Calgary & major retail centers (incl Market Mall, University District, Brentwood & North Hill), popular parks (incl Edworthy, Shouldice & Karl Baker Off-Leash), transit & downtown.
Inclusions: Central Air Conditioner,Convection Oven,Dishwasher,Dryer,Gas Cooktop,Microwave,Range Hood,Refrigerator,Washer,Window Coverings
 50
50


