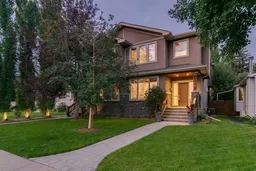Beautifully renovated 3+1 bedroom home in the established community of Parkdale, offering over 2800 sq ft of developed living space! The open & airy main level presents vinyl plank flooring & high ceilings, showcasing a lovely, updated kitchen tastefully finished with quartz counter tops & backsplash, refreshed contrasting cabinets, island/eating bar & new stainless steel appliances. A spacious dining area is open to the kitchen with ample space to host family & friends. The living room is the perfect space for gathering & is anchored by a new floor to ceiling fireplace. A private office is tucked away just off the foyer – ideal for a home office setup. A 2 piece powder room with new vanity & tile & a mudroom complete the main level. The second level with new carpeting hosts 3 bedrooms, a 4 piece bath & laundry room complete with cabinets, butcher counter top, sink & new LG combo washer/dryer. The primary bedroom with vaulted ceiling boasts a walk-in closet & private 5 piece ensuite with dual sinks, relaxing soaker tub & separate shower. Basement development includes vinyl plank flooring, a large family/media room, fourth bedroom with closet added & a 4 piece bath with a new vanity and a rough in for steam shower. Other notable features include central air conditioning, fresh paint & new LED lighting throughout. Outside, enjoy the beautifully landscaped front yard & back yard with deck & walkway with Timbertech composite decking, charming Tojagrid pergola & access to the double detached garage. The location is incredibly convenient, close to picturesque Edworthy Park & Bow River pathways, schools, shopping, public transit plus Foothills & Children’s Hospitals.
Inclusions: Built-In Oven,Central Air Conditioner,Dishwasher,European Washer/Dryer Combination,Garage Control(s),Gas Cooktop,Microwave,Range Hood,Window Coverings
 50
50


