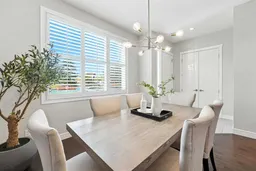** Wondering what everyone is talking about!? ** It's this TOP-TIER 2013 BUILT Parkdale home that is listed under $900,000!! Live an elevated lifestyle with gorgeous high end finishings & conveniences you're lucky to find at this price! From the opulent glass railing & open riser staircase to the lavish spa-like en-suite bathroom with steam shower... you're going to feel like royalty living here. Only the most upscale homes are built with IN-FLOOR HEAT in the basement slab, 10ft CEILINGS & real hardwood floors on the main. An absolute stunner with everything you need in this reputable community everyone has their eye on! Close to Hospitals, Schools, parks, shopping, The Bow River, biking distance to downtown and a quick getaway west to the mountains. With a city assessment of $914,000 & the entire property inside & out being move-in ready, you're not going to want to miss out on this rare opportunity to own in a community where house prices are continually rising! Additional notable mentions to remember when viewing this home in person include air conditioning, under cabinet lighting, upper level laundry, the clean & functional concrete work out back, quartz counter tops throughout & many more incredible features you won't be able to miss. Let's not just talk about it - Let's see it! Book your showing now with your favourite Realtor.
Inclusions: Bar Fridge,Built-In Oven,Central Air Conditioner,Dishwasher,Dryer,Garage Control(s),Gas Cooktop,Humidifier,Range Hood,Refrigerator,Washer,Window Coverings
 26
26


