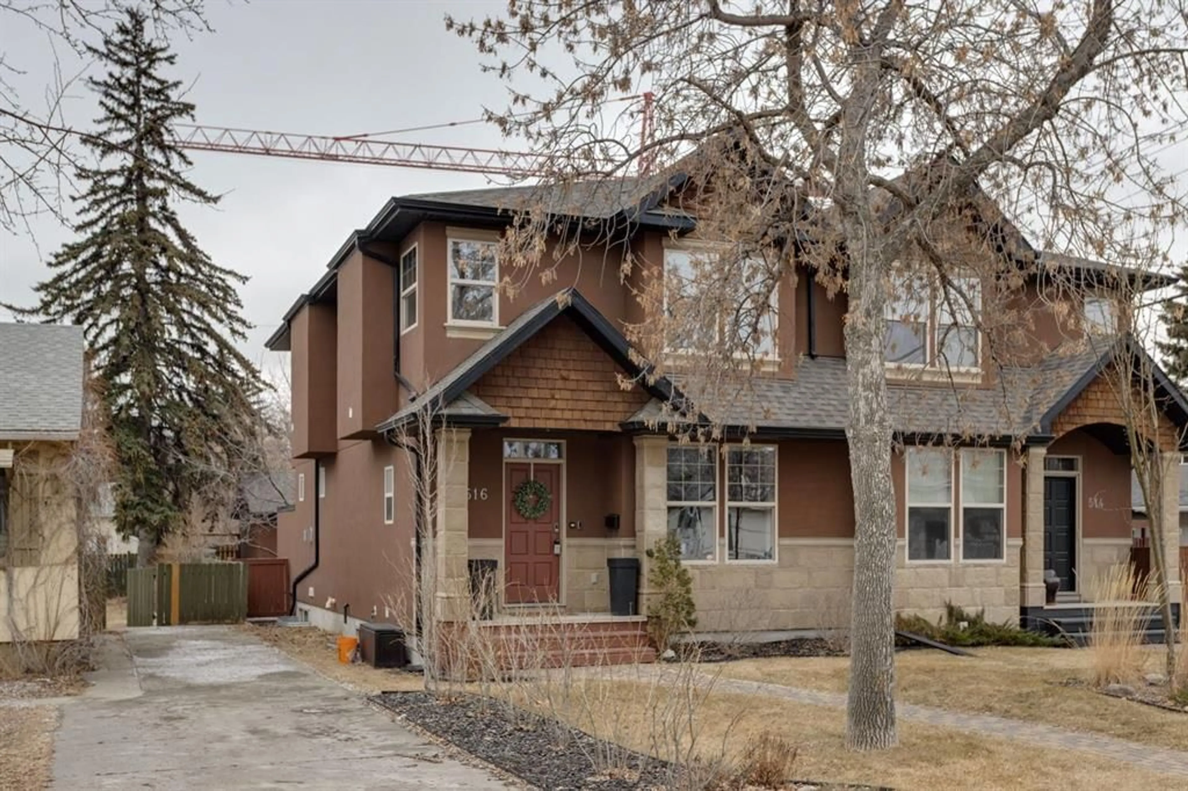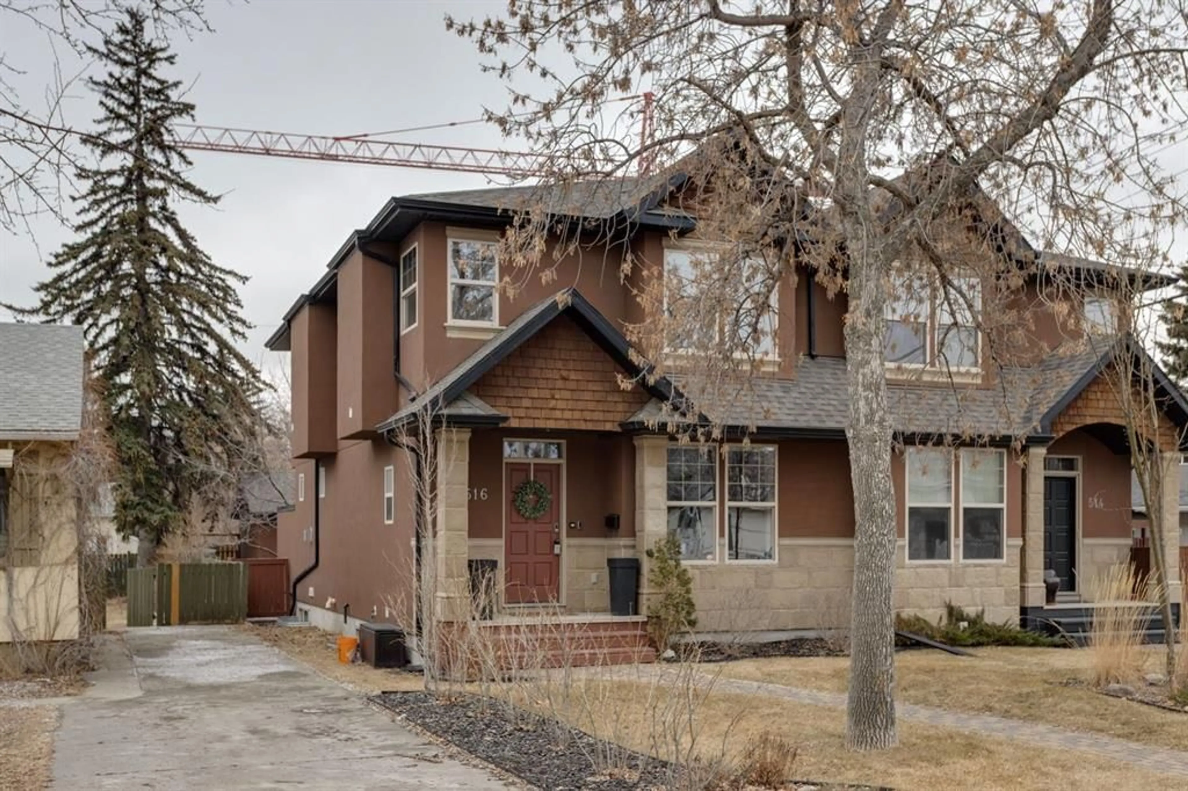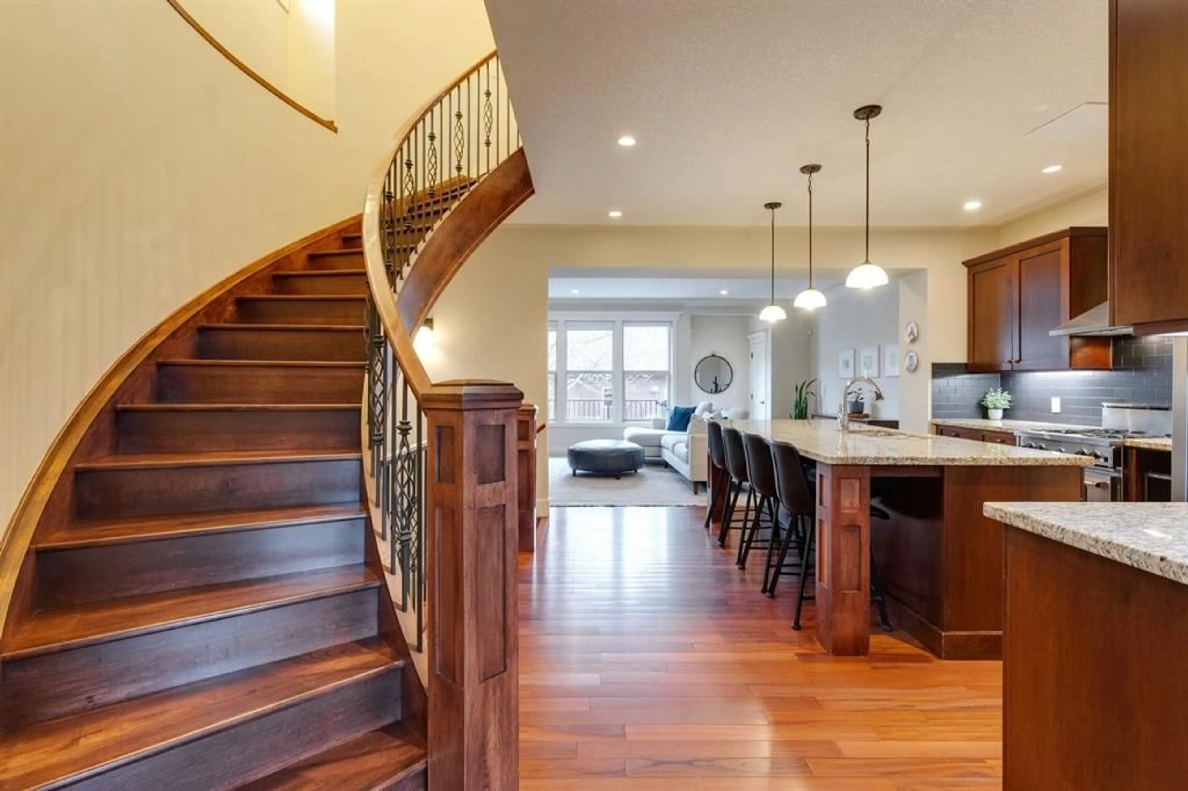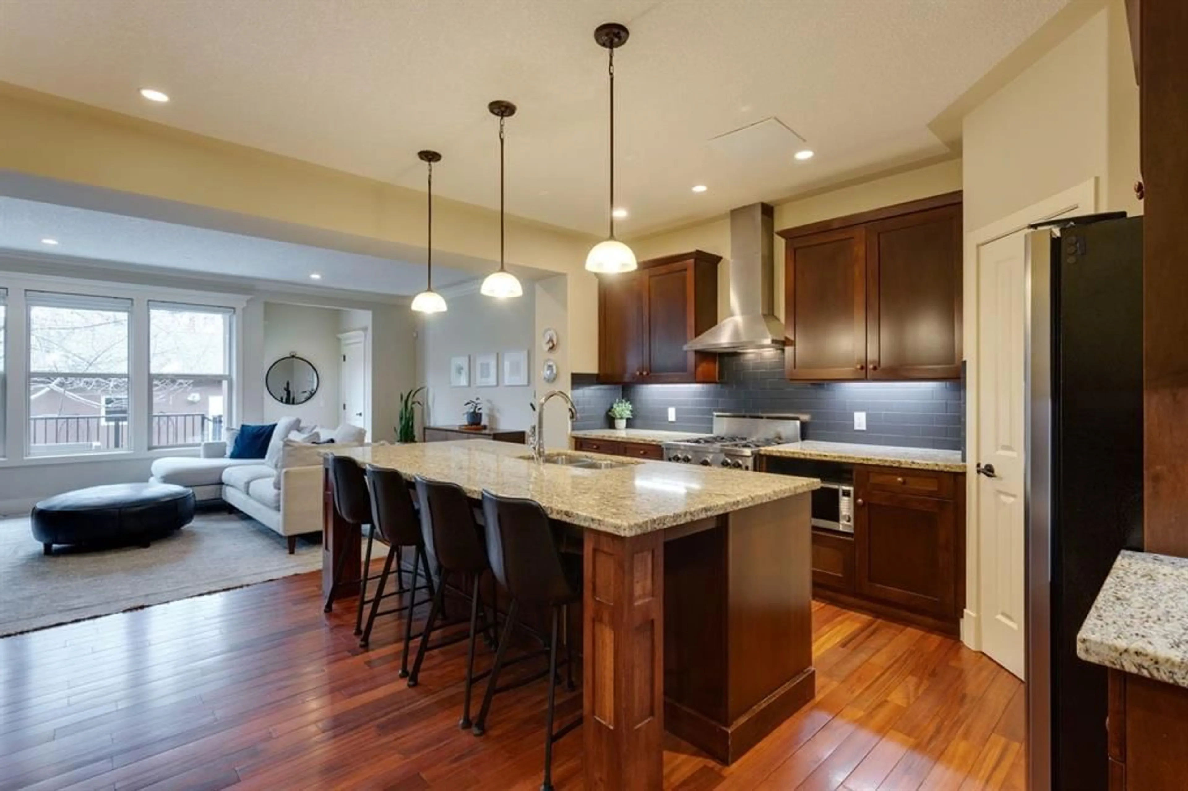516 34A St, Calgary, Alberta T2N2Y5
Contact us about this property
Highlights
Estimated ValueThis is the price Wahi expects this property to sell for.
The calculation is powered by our Instant Home Value Estimate, which uses current market and property price trends to estimate your home’s value with a 90% accuracy rate.Not available
Price/Sqft$473/sqft
Est. Mortgage$3,650/mo
Tax Amount (2024)$5,244/yr
Days On Market1 day
Description
Centrally located in the extremely desirable community of PARKDALE, this well kept home is just steps from the Bow River, community centre with skating, a large greenspace and summer activities! Entering the home you'll immediately notice the hardwood floors and open floor plan with a stunning grand staircase. With the dining room on the right and a powder room on the left you're welcomed into your generous kitchen. Loaded with stainless steel appliances, a gas range, pantry and granite countertops, this is a great place to centre your home. The large island allows for entertaining as you open into your large living room with built-in shelves and a gas fireplace. The spacious living room has access to your east facing backyard with a deck, concrete walkway to your insulated two car garage and garden that comes with strawberries, rhubarb and raspberry bushes. Heading upstairs the hardwood follows up the staircase, hallway and into the primary retreat with two separate wardrobes, a large bedroom fit for a king bed and side tables plus a 5 piece ensuite with a steam shower, toilet and bidet! The upstairs is complete with a laundry room, two secondary bedrooms and a 4 piece bathroom. Heading to the basement you'll immediately notice the in slab heated floors, open floor plan and large built-in entertainment unit. The basement has the final 4th bedroom, a storage room and a 3 piece bathroom. This property is located just 6 min to Foothills Medical Centre, 6 min drive to the University District, 8 min to the University of Calgary, 8 min to Downtown Calgary and 11 min to Nose Hill Park.
Property Details
Interior
Features
Main Floor
Living Room
20`1" x 14`5"Kitchen
16`5" x 15`5"Dining Room
11`1" x 11`0"Foyer
7`6" x 8`10"Exterior
Features
Parking
Garage spaces 2
Garage type -
Other parking spaces 0
Total parking spaces 2
Property History
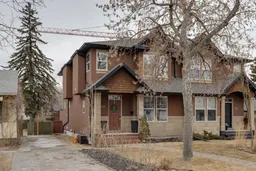 50
50
