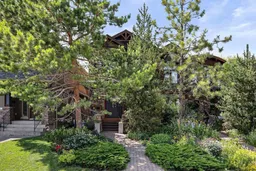Welcome to this Wonderful Home in the Great Neighborhood of Parkdale. Beautiful Landscaping in the Front and Back yard. Over 3100 sq ft of Living Space in this Fully Developed Home!! As soon as you enter this Home you are Greeted by gleaming Hardwood floors, a spacious Entrance and High Ceilings. This Chef's Delight Kitchen has a Viking 6 Burner Gas Stove, Black Leathered Finish Granite Counters, Large Island, Lots of Cabinets & Drawers, Butler's Pantry with Wet Bar & Beverage Cooler leading to the Room that has French Doors that could be used as Dining Room or Office! Other Side of the Kitchen is a Fantastic Mudroom! Living Room with Cozy Fireplace & Built-ins with Patio Doors opening onto the West Back Yard Oasis. On the Upper Level you will find a Magnificent Master Bedroom with Double Sided Fireplace and Great Walk-in Closet; An Ensuite with Large Soaker Tub, Huge Shower, 2 Sinks and Heated Floors; Two more Roomy Bedrooms, Full Bathroom and a Laundry room with lots of Cabinets & a Laundry Sink. All Bathrooms in the Home have Black Leathered Finish Granite Counters. The Fully Developed Lower Level has a Large Rec Room, Spacious 4th Bedroom and Full Bath with Oversized Shower. This is a Fantastic Family Home in a Great location Mere Steps away from the Bow River, Walking/Biking Pathways, Transit, Schools, Parks, Playgrounds, Shopping, Coffee & Ice Cream Shops, Restaurants and so much more...
Inclusions: Bar Fridge,Central Air Conditioner,Dishwasher,Dryer,Gas Stove,Microwave,Range Hood,Refrigerator,Washer,Window Coverings
 48
48


