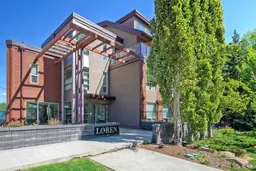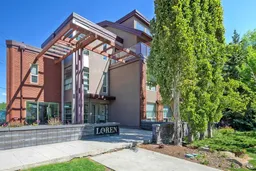*VISIT MULTIMEDIA LINK FOR FULL DETAILS & FLOORPLANS!* Welcome to this beautiful penthouse loft in Parkdale, offering the perfect blend of style, space, and functionality. Featuring soaring vaulted ceilings, expansive West-facing windows, and an oversized balcony, this 2-bedroom, 2.5-bath condo is designed for modern urban living. The open-concept layout provides incredible flexibility. The main level boasts a sleek kitchen with granite counters and stainless steel appliances, a spacious living area, and a large pantry. Both bedrooms include walk-in closets and full ensuites, allowing either to serve as the primary. The lofted space is perfect as a guest suite, home office, or additional entertaining area. Additional conveniences include in-suite laundry, a 2-piece powder room, a separate storage locker, and heated underground parking. Enjoy your morning coffee or unwind in the evening on the oversized West-facing balcony, perfect for entertaining or simply relaxing. Located in sought-after Parkdale, this home offers seamless access to downtown, Crowchild Trail, and the Bow River pathways. Enjoy biking or strolling along the river, with Kensington’s vibrant shops and cafés just 15 minutes away. Whether you’re an active professional or looking for a stylish retreat, this loft delivers the ultimate inner-city lifestyle. Don’t miss this incredible opportunity—schedule your private showing today!
Inclusions: Dishwasher,Dryer,Gas Stove,Microwave Hood Fan,Refrigerator,Washer,Window Coverings
 45
45


