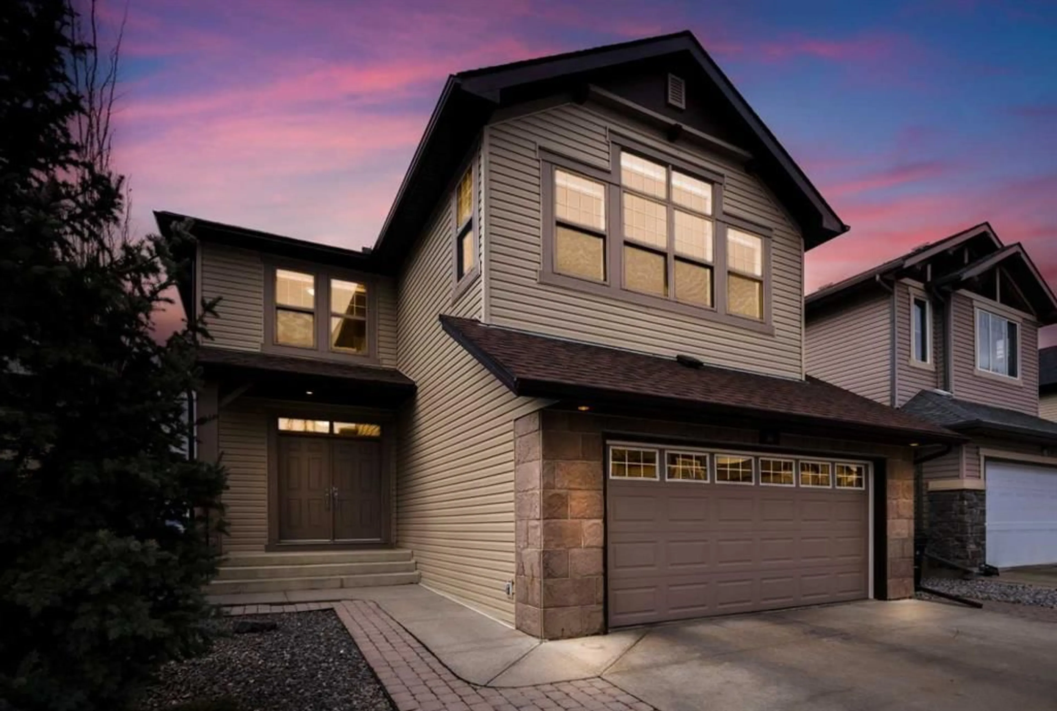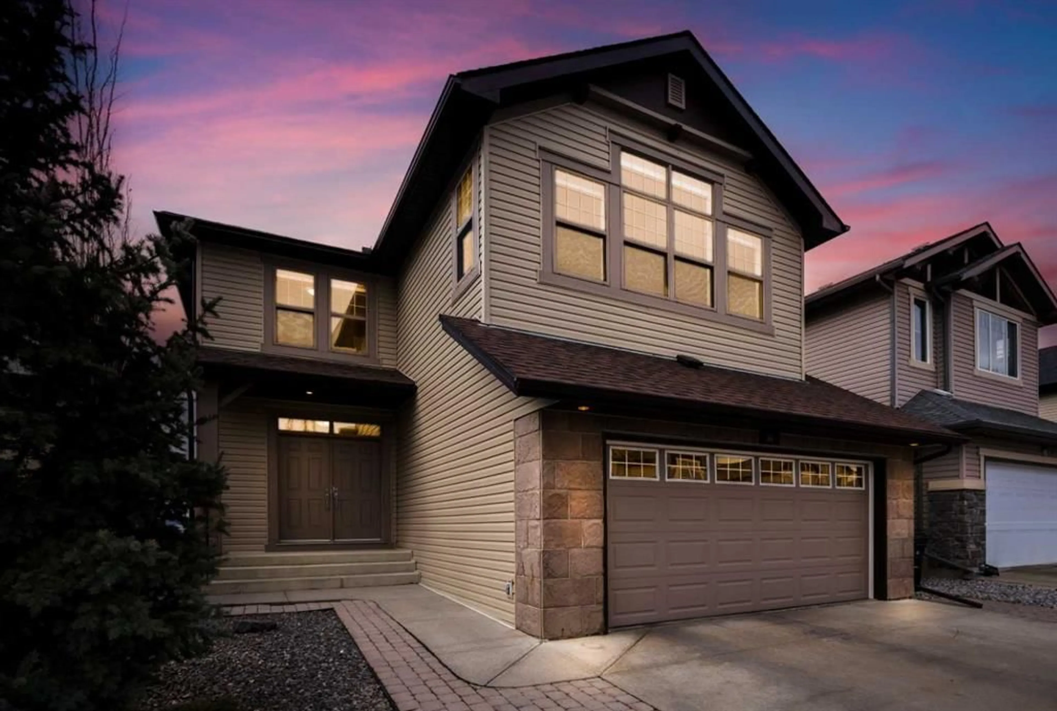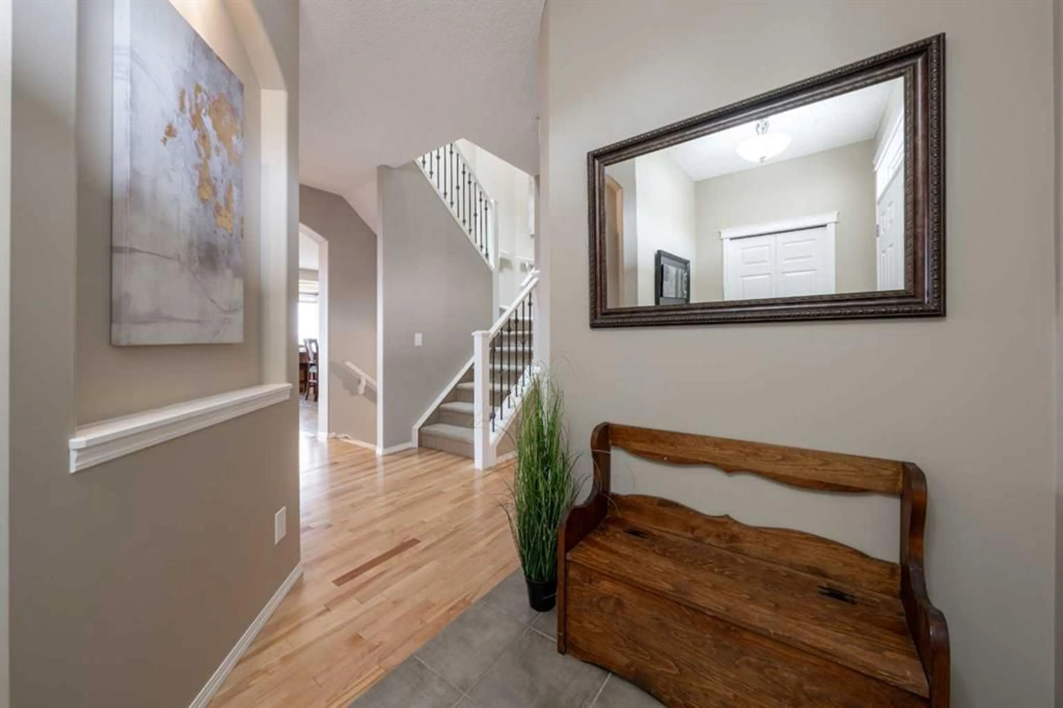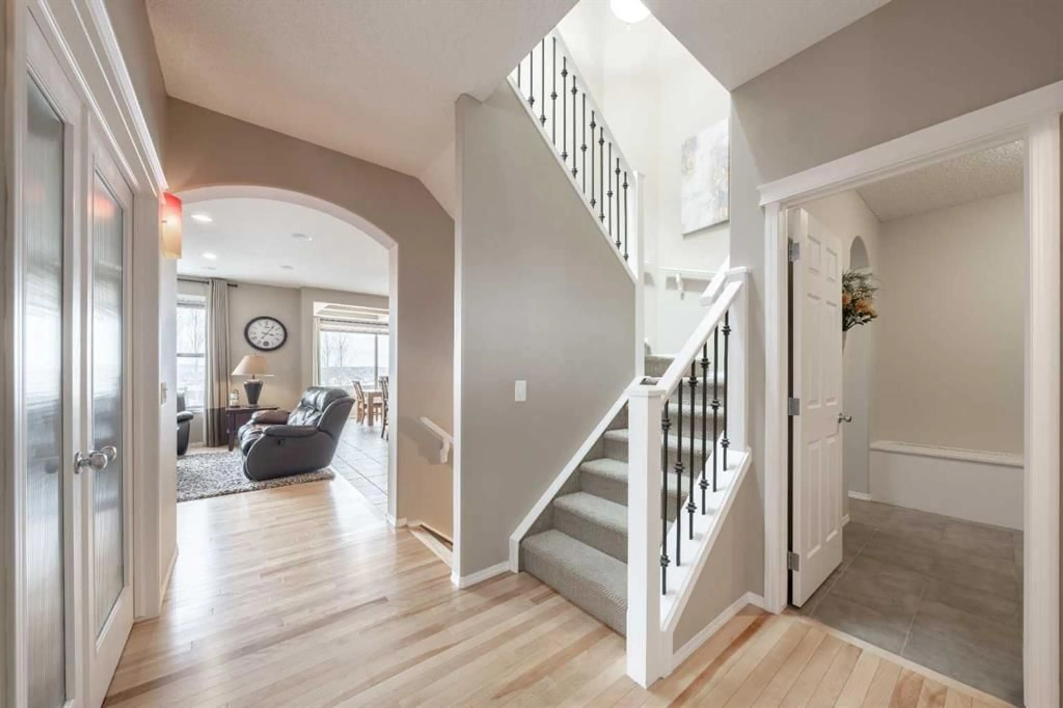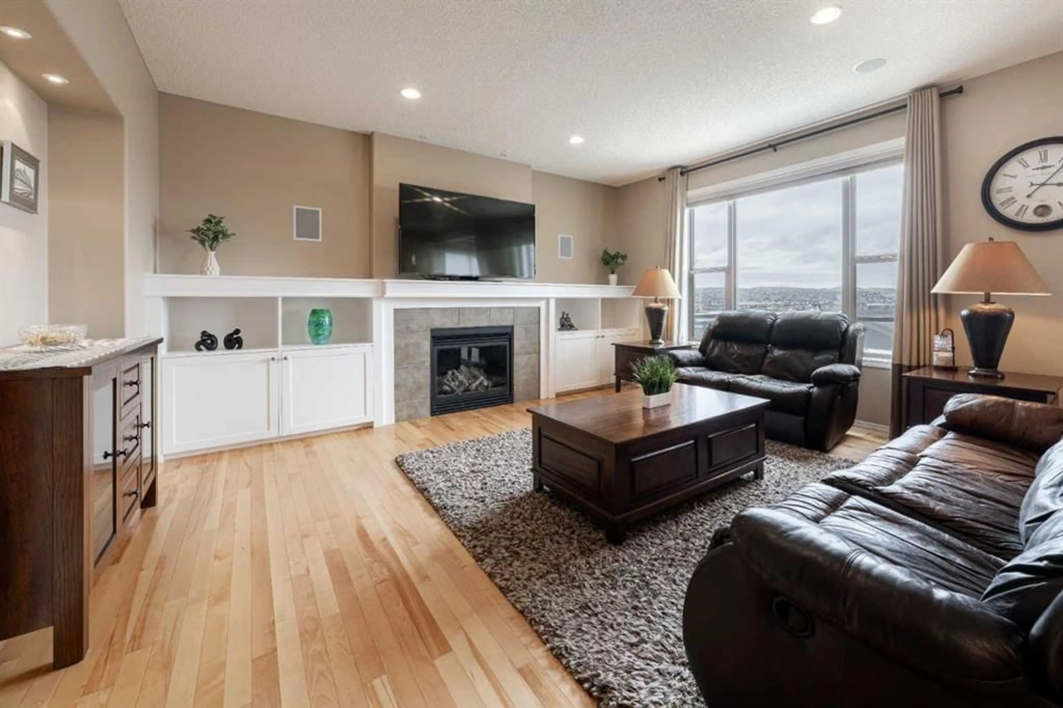89 Pantego Rd, Calgary, Alberta T3K 0B7
Contact us about this property
Highlights
Estimated ValueThis is the price Wahi expects this property to sell for.
The calculation is powered by our Instant Home Value Estimate, which uses current market and property price trends to estimate your home’s value with a 90% accuracy rate.Not available
Price/Sqft$326/sqft
Est. Mortgage$3,650/mo
Maintenance fees$263/mo
Tax Amount (2024)$4,871/yr
Days On Market4 days
Description
***WELCOME HOME!*** Nestled on an Enormous Lot & backing onto GREEN SPACE with Unbelievable PANORAMIC VIEWS in the Prestigious Community of Panorama Hills, this Exquisite 2 Storey Family Home has been Meticulously Maintained & boasts nearly 3800ft over 3 levels! The main level showcases an impressive open concept design highlighted by 9’ Ceilings, Gleaming HARDWOOD Flooring, Expansive Windows & an abundance of Natural Light cascading throughout. Ideal for everyday living & entertaining, the BRIGHT & SPACIOUS Living Room w/ cozy GAS FIREPLACE opens to the Gourmet CHEF’S Kitchen featuring Stone Counters, Expansive Central Island w/ Eat-Up Bar & Walk-Through PANTRY! Just off the Kitchen, the Lovely formal Dining Area overlooks the Scenic NW Hills & Beyond! Rounding off this level is a Den/Office (or additional Bedroom) & Powder Room. Upstairs, your ENORMOUS Master Retreat is the Perfect Spot to unwind at the end of the day, offering a Large Walk-In Closet & Relaxing Private SITTING AREA w/ Large WINDOWS & Stunning PANORAMIC VIEWS! Your 5pc SPA inspired Ensuite comes complete with Double Vanity, Walk-In Shower & JETTED TUB with the same Breathtaking VIEWS! A Huge BONUS/THEATRE ROOM w/ VAULTED CEILINGS, 2 Additional Large bedrooms, another full Bath & Laundry Room complete this level. Step outside into your EXPANSIVE Private Backyard, where you can sit back & Relax in the HOT TUB on the STAMPED CONCRETE Patio & enjoy the VIEWS, BBQ & entertain Friends & Family, or create the garden of your dreams! Your Beautifully Landscaped & Fully FENCED Backyard also includes a Large Storage Shed. This Spectacular home features MANY RECENT UPGRADES, including all NEW EXTERIOR - ROOF, SIDING, SOFT METALS, DOORS, Newer SKYLIGHT, Plus A/C, Newer APPLIANCES, MULTI-ROOM SPEAKER System, Central Vac, Underground SPRINKLER SYSTEM & MORE! Panorama Hills provides a prominent sense of Community, Liveability & countless AMENITIES including the HOA Private-use Community Centre, Splash Park, Sport Courts, Playground, Picnic Areas, and so much more! Simply MOVE IN & start making new memories with your Family in this wonderful TURN-KEY Home!
Property Details
Interior
Features
Main Floor
Entrance
5`3" x 11`1"Den
10`0" x 10`11"Living Room
11`4" x 15`8"Kitchen
9`2" x 15`9"Exterior
Features
Parking
Garage spaces 2
Garage type -
Other parking spaces 3
Total parking spaces 5
Property History
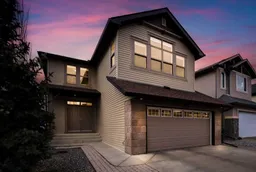 25
25
