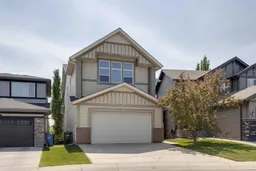Welcome to 82 Panamount Road NW, a 2619.58 square foot , meticulously maintained + beautifully designed Jayman-built home in the heart of the sought-after Panorama Hills community. Offered for the first time by the original owners, this mint-condition residence exudes pride of ownership + thoughtful upgrades throughout.
Step into the bright two-story foyer + discover beautiful hardwood flooring throughout the main level. The heart of the home is the chef’s dream kitchen—a truly impressive space with a massive central island, abundant counter space, walk-in pantry + extensive cabinetry for storage. The adjacent sun-soaked dining nook opens onto a large deck with gas BBQ hookup, perfect for entertaining while enjoying the well maintained sunny backyard + with direct access to the walking path.
The main floor also features a comfortable family room just off the kitchen, a flexible dining room with glass doors—perfect for formal dinners or a spacious home office—plus main floor laundry + a double attached garage.
Upstairs offers three generous bedrooms, including a bright + expansive flex room that’s ideal for a home office, playroom, or media space. The primary bedroom is a true retreat with panoramic city + green space views, an oversized dressing room + a spa-like en-suite featuring a soaker tub, separate shower + dual vanities.
The fully developed walkout lower level offers exceptional versatility for multi-generational living or entertaining. Enjoy a spacious family/recreation room, a huge wet bar with full-size appliances + direct patio access to the beautifully landscaped backyard. A guest bedroom, full bath with shower + plenty of storage complete the lower level. Excellent quiet location close to parks, the Golf Course, all amenities + schools.
Inclusions: Dishwasher,Dryer,Garage Control(s),Gas Cooktop,Instant Hot Water,Microwave,Oven,Range Hood,Refrigerator,Trash Compactor,Warming Drawer,Washer,Window Coverings
 38Listing by pillar 9®
38Listing by pillar 9® 38
38


