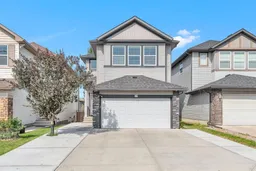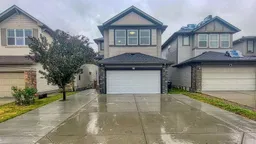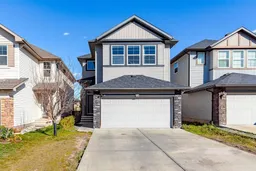*OPEN HOUSE SAT, AUG 2 at 1-3:30PM & SUN, AUG 3 at 1-4PM* Welcome to this immaculate and beautifully updated two-story family home, ideally located in the sought-after community of Panorama Hills! Thoughtfully refreshed with fresh paint throughout, brand-new carpet, a new roof and partial new siding, this home offers comfort and style!
The main floor features a bright and open layout with gleaming hardwood floors and a welcoming living room centered around a cozy fireplace. The kitchen is perfect for everyday living and entertaining alike, boasting rich cabinetry, ample counter space, a generously sized island, and a newer refrigerator and dishwasher. A spacious dining area opens directly to the deck, overlooking the fully landscaped backyard, ideal for summer barbecues and outdoor play.
Also on the main level is a convenient mudroom with laundry and a two-piece powder room. Upstairs, a sunlit and oversized bonus room offers flexible living space, separated from the three well-proportioned bedrooms. The primary suite is a true retreat, complete with a walk-in closet and a 4-piece ensuite featuring a relaxing soaker tub and separate shower.
The basement is unspoiled and includes two windows and roughed-in plumbing, ready for your personal touch. Additional recent upgrades include a new washer and dryer, newer central air conditioning, and a newly extended concrete driveway, providing extra parking and improved curb appeal.
All of this is just minutes from shopping, restaurants, schools, transit, parks, and recreation. This move-in-ready home combines convenience, modern updates, and timeless appeal—don’t miss it!
Inclusions: Central Air Conditioner,Dishwasher,Dryer,Gas Stove,Microwave,Range Hood,Refrigerator,Washer
 40
40




