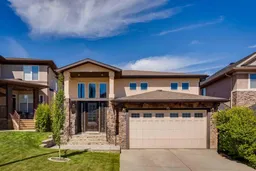Welcome to this meticulously maintained bi-level home tucked away on the quiet street of Panatella Manor. Inside a 1,591 sq.ft. main with all-tile flooring sets a classic low-maintenance tone throughout the main living spaces. The kitchen is thoughtfully designed with Samsung appliances, granite countertops, and abundant storage to keep everything organized and within reach. Additionally the main floor features two bedrooms, two full baths, and a spacious living room. An undeveloped basement with large windows invites endless possibilities to tailor additional living space to your needs and vision. Step outside to a beautifully landscaped backyard, ideal for entertaining or peaceful evenings under the open sky. The home’s exterior features a grade-level entrance finished with elegant tile, stone accents, and decorative railings, with a new roof (professionally repaired) enhancing its impressive curb appeal. Practical features include a water softener and underground sprinklers for added convenience. Residents of Panorama Hills enjoy exclusive access to the community centre and its private 6-acre park, complete with a water spray park, sport courts, basketball courts, playgrounds, picnic spaces, and more - a vibrant setting for active living and connection. An exceptional opportunity in one of Calgary’s most sought-after neighborhoods.
Inclusions: Dishwasher,Garage Control(s),Gas Range,Humidifier,Microwave,Range Hood,Refrigerator,Washer/Dryer,Water Softener,Window Coverings
 43
43


