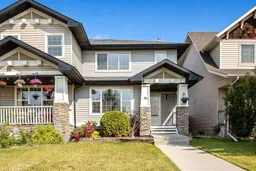Welcome to 70 Panamount Square NW, a bright and well-maintained home in the desirable, family-friendly community of Panorama Hills. Perfectly positioned across from a park and just minutes from schools, public transit, and a variety of community amenities, this 3-bedroom, 2/1 bathroom home offers 1386 sqft of above-grade living space. The main floor features a sunny dining area and a functional kitchen with a corner pantry, flowing seamlessly into a cozy living room complete with a gas fireplace — perfect for those cold Calgary winters. Upstairs, you’ll find a spacious primary bedroom with a 4-piece ensuite and walk-in closet, along with a second generously sized bedroom that also has its own bathroom and walk-in closet. The finished basement adds even more versatility with a comfortable family room, an additional bedroom, and ample organized storage space. The fully fenced backyard features a deck, low-maintenance landscaping, and a double detached garage with paved lane access. Recent upgrades include a new roof, new siding, and a new garage door, all completed within the last year. The annual HOA fee provides access to Panorama’s event centre, multi-sport courts, splash park, and more. Don’t miss your chance to own this beautiful home in a convenient and well-connected northwest location!
Inclusions: Dishwasher,Electric Stove,Microwave,Range Hood,Refrigerator,Washer/Dryer
 24
24


