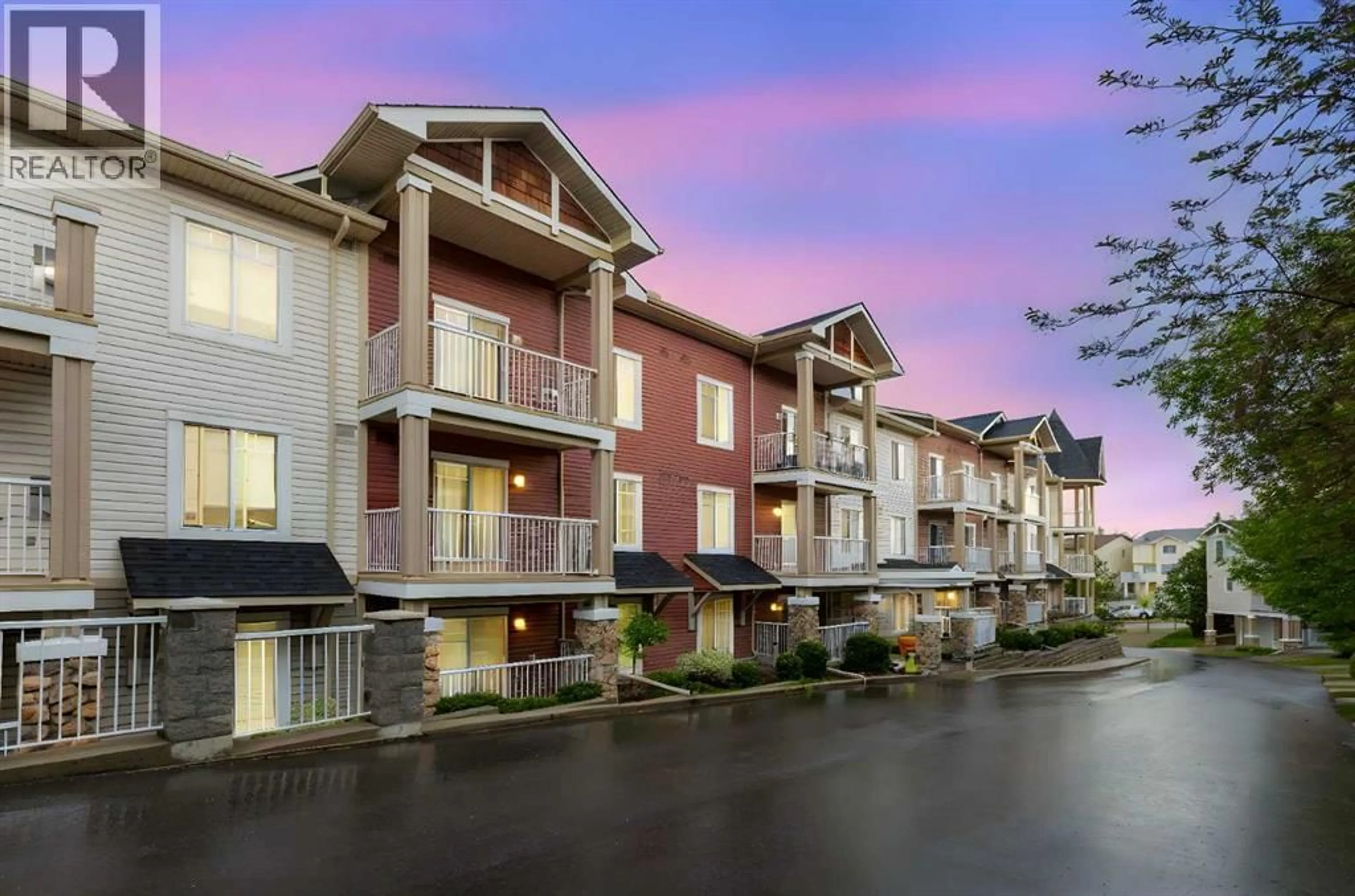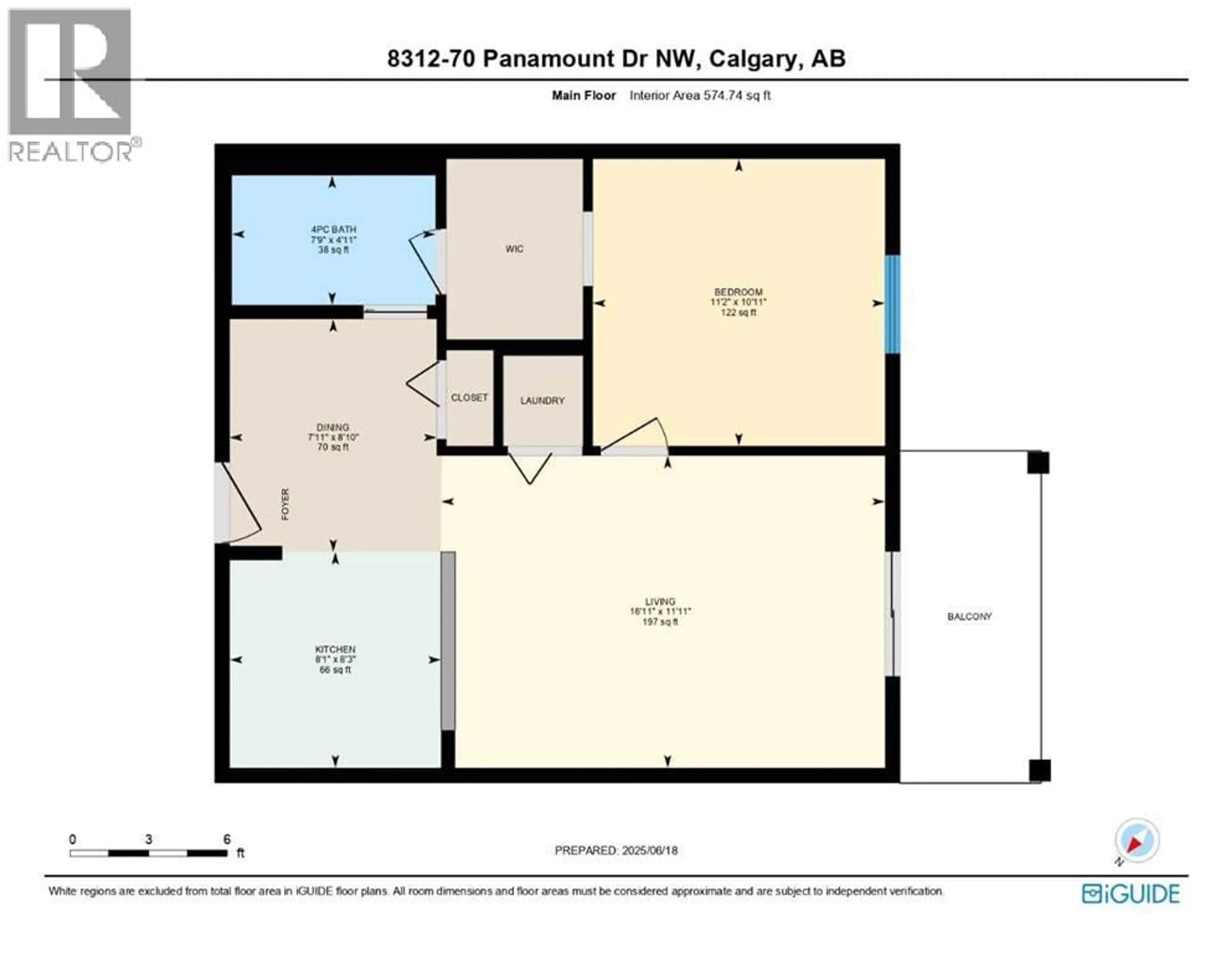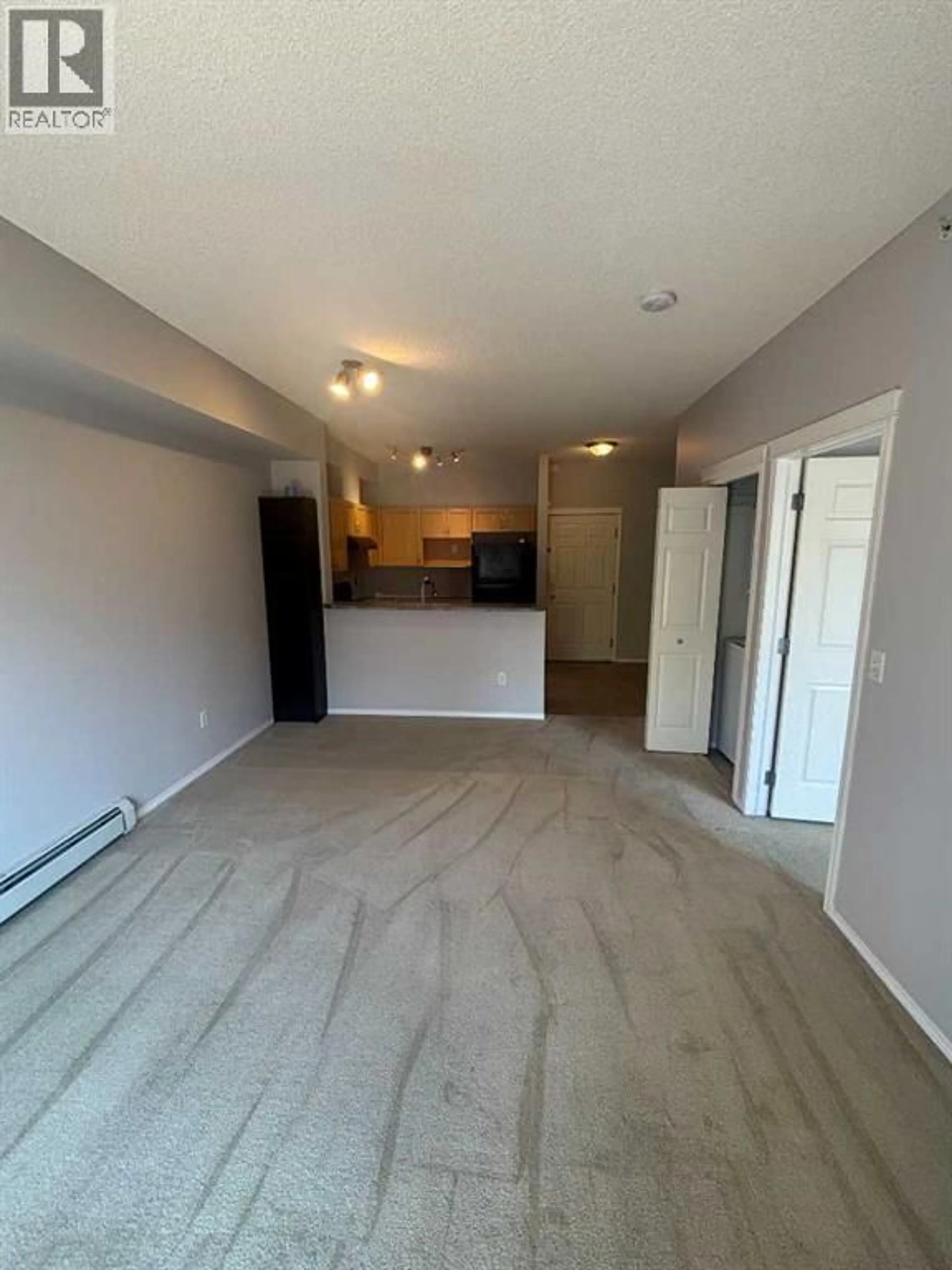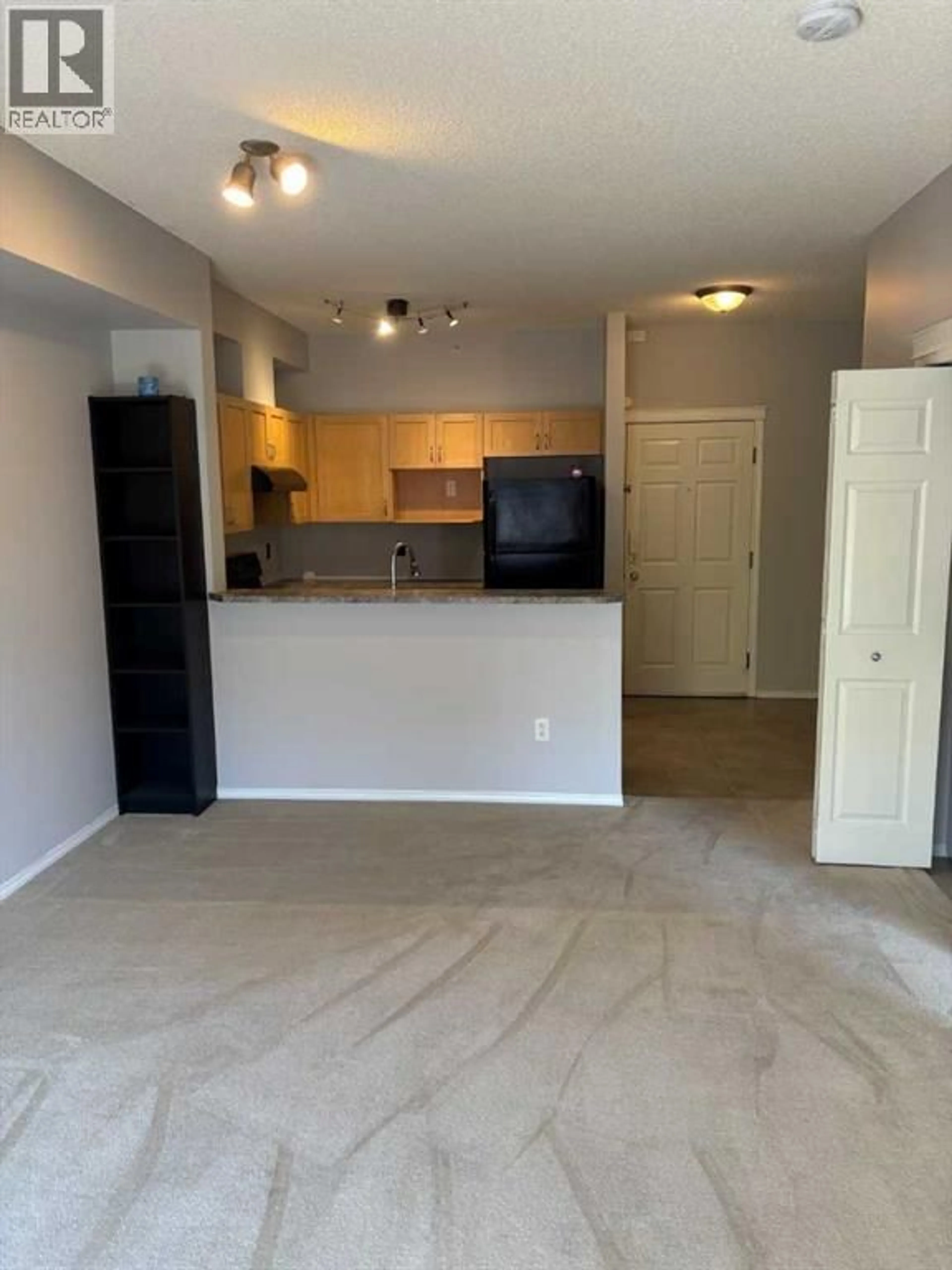70 PANAMOUNT DRIVE NORTHWEST, Calgary, Alberta T3K6G7
Contact us about this property
Highlights
Estimated valueThis is the price Wahi expects this property to sell for.
The calculation is powered by our Instant Home Value Estimate, which uses current market and property price trends to estimate your home’s value with a 90% accuracy rate.Not available
Price/Sqft$399/sqft
Monthly cost
Open Calculator
Description
BEST PRICED TOP FLOOR UNIT IN THE COMPLEX!!! FRESHLY PAINTED UNIT!!! Welcome to incredible value in the highly sought-after community of Panorama Hills! Whether you're a first-time home buyer looking to break into the market or a savvy investor seeking a low-maintenance, income-generating property, this move-in-ready 1-bedroom, 1-bathroom unit in Panamount Place checks all the boxes!Located on the top floor, this bright and inviting west-facing unit features a smart, open-concept layout filled with natural light that creates a warm and welcoming atmosphere. The functional kitchen offers ample cabinetry and counter space, while the adjacent dining area and spacious living room provide plenty of room to relax or entertain.The large primary bedroom includes a generous walk-through closet that leads directly into a well-appointed 4-piece ensuite bathroom—a layout that offers both privacy and convenience. You’ll also love the in-suite laundry with stacked washer and dryer tucked away for easy access.Step outside to your private west-facing balcony, perfect for evening sunsets and enjoying fresh air with a gas line to add a BBQ. Bonus features include a Titled Underground Parking Stall for added comfort and security, storage, plus ALL UTILITIES are included in the condo fees—heat, water, electricity, and gas—making this an extremely budget-friendly option with no surprise monthly bills. Also enjoy the FRESH NEW PAINT and CARPET CLEANING. Located close to schools, shopping, restaurants, parks, and public transit, with quick access to major roadways like Stoney Trail and Country Hills Blvd. This is truly a prime location.This is the perfect home base for new buyers or an excellent turnkey rental for investors. Don’t miss out on this opportunity to own in one of NW Calgary’s most desirable, amenity-rich communities.Book your private showing today! (id:39198)
Property Details
Interior
Features
Main level Floor
4pc Bathroom
7.75 ft x 4.92 ftPrimary Bedroom
11.17 ft x 10.92 ftDining room
7.92 ft x 8.83 ftKitchen
3.08 ft x 8.25 ftExterior
Parking
Garage spaces -
Garage type -
Total parking spaces 1
Condo Details
Inclusions
Property History
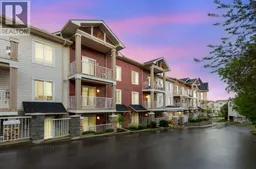 31
31
