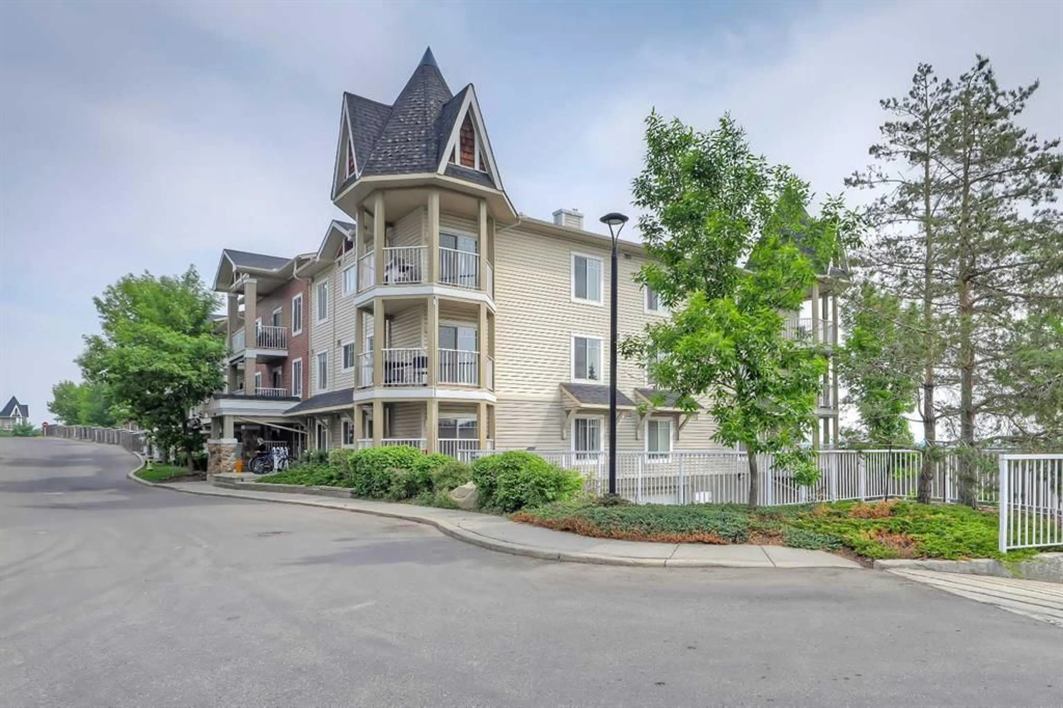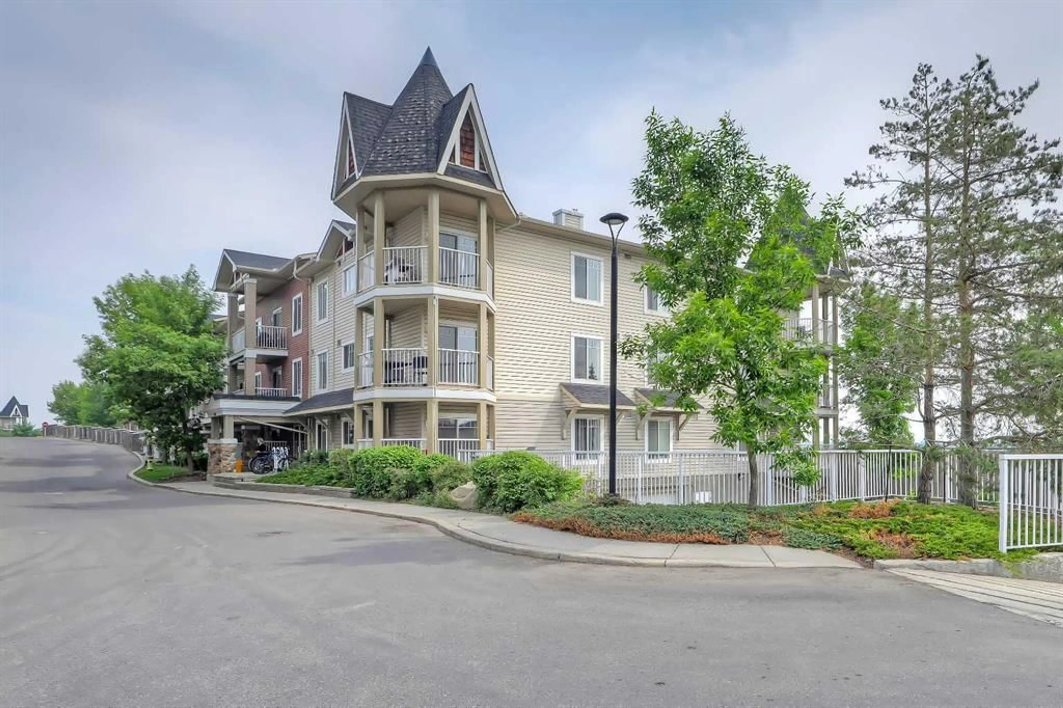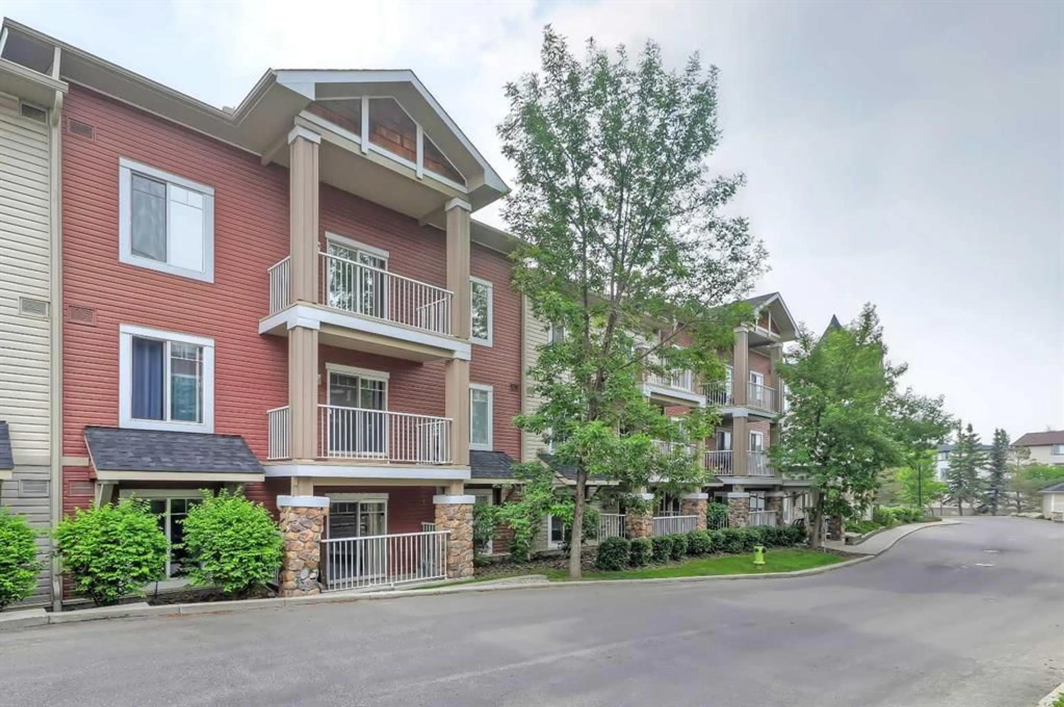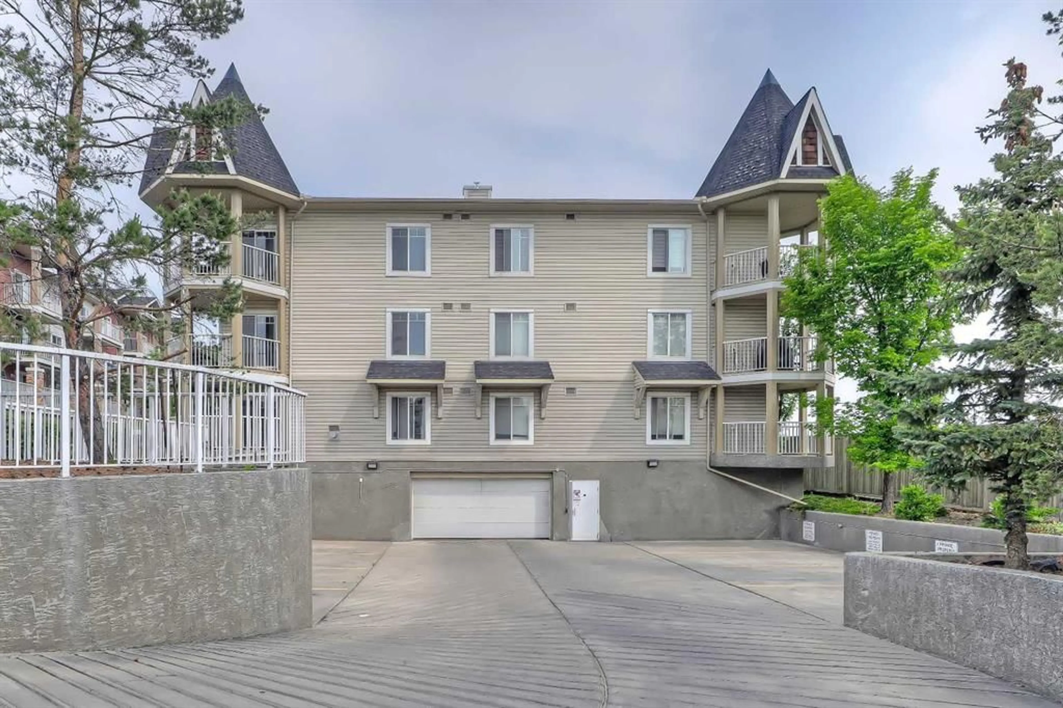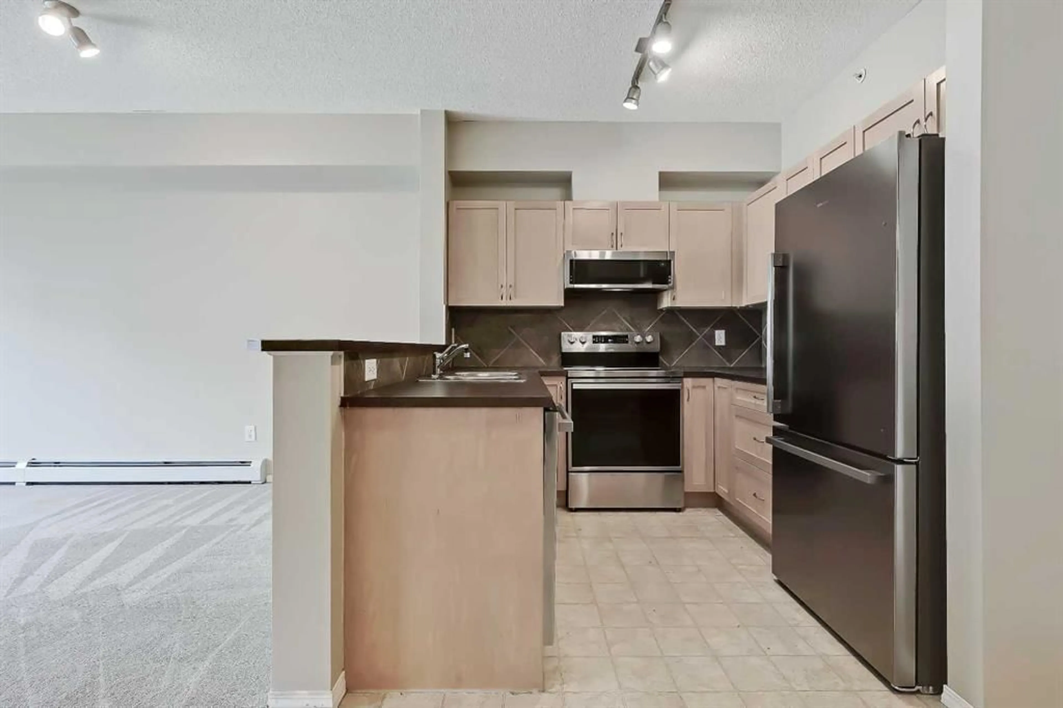70 Panamount Dr #9316, Calgary, Alberta T3K6K6
Contact us about this property
Highlights
Estimated valueThis is the price Wahi expects this property to sell for.
The calculation is powered by our Instant Home Value Estimate, which uses current market and property price trends to estimate your home’s value with a 90% accuracy rate.Not available
Price/Sqft$399/sqft
Monthly cost
Open Calculator
Description
TOP FLOOR | NEW APPLIANCES | GREAT NATURAL LIGHT | UNDERGROUND PARKING | This top-floor, one-bedroom + den, one-bathroom condominium boasts a thoughtfully designed floor plan filled with natural light. As you enter the unit, you'll be greeted by the spacious, open-concept living area, with a versatile den/flex space. The kitchen is equipped with brand-new stainless steel appliances and a breakfast bar, perfect for your morning coffee or entertaining guests. The bright living room offers ample space for a dining table and opens onto a west-facing patio, complete with a natural gas hookup for a BBQ. The generously sized primary bedroom features a walk-through closet with plenty of storage and direct access to the 4-piece bathroom. For added convenience, the unit includes in-suite laundry. Located in a quiet, well-maintained, and secure complex, this home offers peace of mind. Parking is available in a video-monitored underground lot, and a large, secure storage closet is conveniently located at the parking stall. The property is ideally situated with easy access to Stoney Trail, Country Hills Boulevard, Deerfoot Trail, and an express bus route to downtown and Calgary International Airport. Just a few blocks away, you'll find the Vivo Recreation Centre, Landmark Cinemas, and a variety of local shops, making entertainment and shopping effortless. The area boasts a high walk score and ample green space, making it perfect for enjoying walks with your furry companions. Whether you're a first-time homebuyer, downsizer, or investor, this is a fantastic opportunity to own a home in a welcoming community. **Seller is a licensed Realtor registered in Alberta**
Property Details
Interior
Features
Main Floor
Living Room
11`10" x 9`1"Kitchen
8`0" x 8`0"Dining Room
8`0" x 7`0"Den
5`4" x 5`2"Exterior
Features
Parking
Garage spaces 1
Garage type -
Other parking spaces 0
Total parking spaces 1
Condo Details
Amenities
Elevator(s), Parking, Secured Parking, Snow Removal, Storage, Trash
Inclusions
Property History
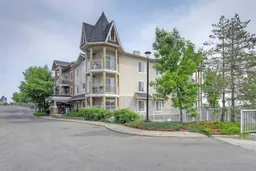 30
30
