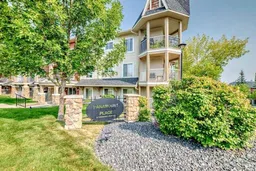Welcome to your next chapter of refined living in Panorama Hills. This is a property that perfectly combines practicality with a sense of modern style, offering a turn-key experience in a fantastic, walkable location. Upon entering, you are greeted by a space that feels both fresh and inviting. The entire unit has been updated with beautiful, wide-plank LVP flooring, creating a seamless, carpet-free flow from the living area through to the bedroom. The new paint throughout enhances the overall space making it move-in ready! The living area is a welcoming hub, defined by a large patio door that bathes the space in natural light and provides a beautiful connection to the outdoors. Step out onto your oversized private balcony, a truly valuable feature that gives you ample room for patio chairs and a BBQ—perfect for summer evenings. The bedroom offers a peaceful retreat with a walk-through closet leading to the 4pc bathroom. This unit is complete with in-suite laundry and titled underground parking including storage-providing all the space you need. Situated in a well-managed, pet-friendly building, this condo is an ideal choice for anyone seeking a convenient and low-maintenance lifestyle. Its prime location in Panorama Hills puts you just a short walk away from everything, from schools and public transit to shopping, dining, and the Vivo Recreation Centre. Book your private showing today and view the 3D virtual tour for a better look!
Inclusions: Dishwasher,Dryer,Electric Stove,Microwave,Range Hood,Refrigerator,Washer,Window Coverings
 16
16


