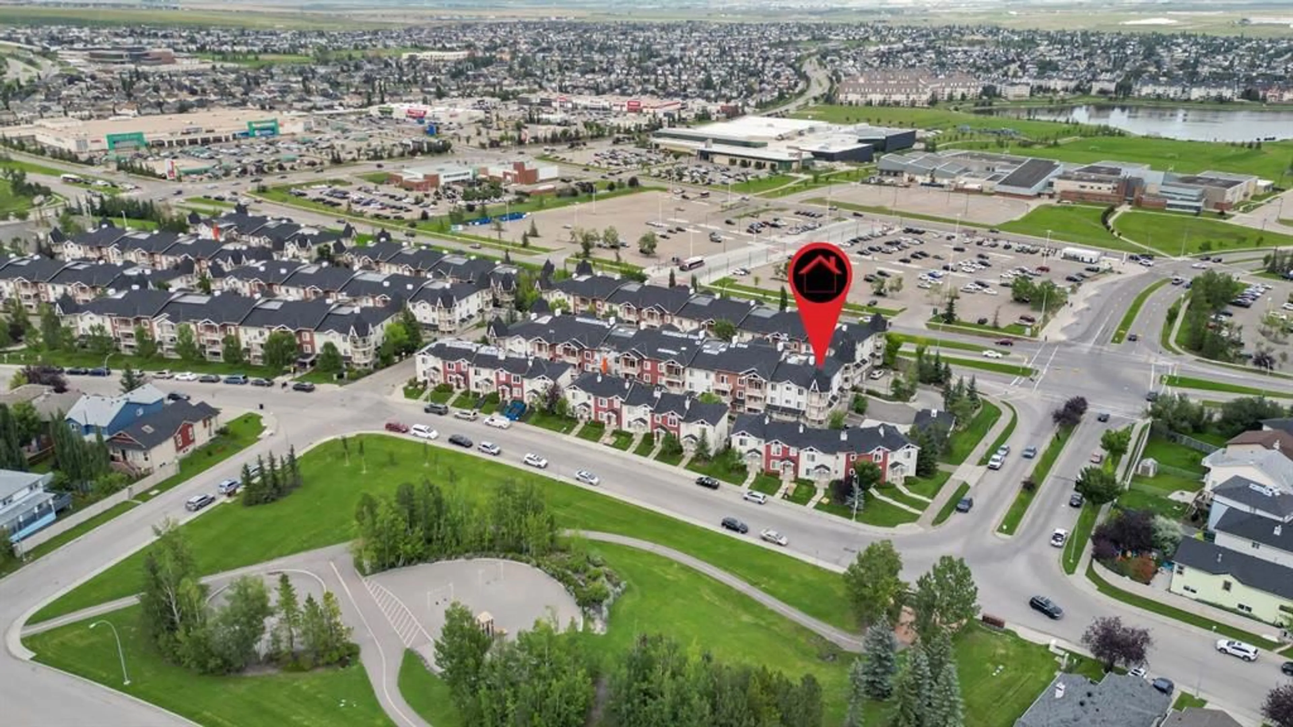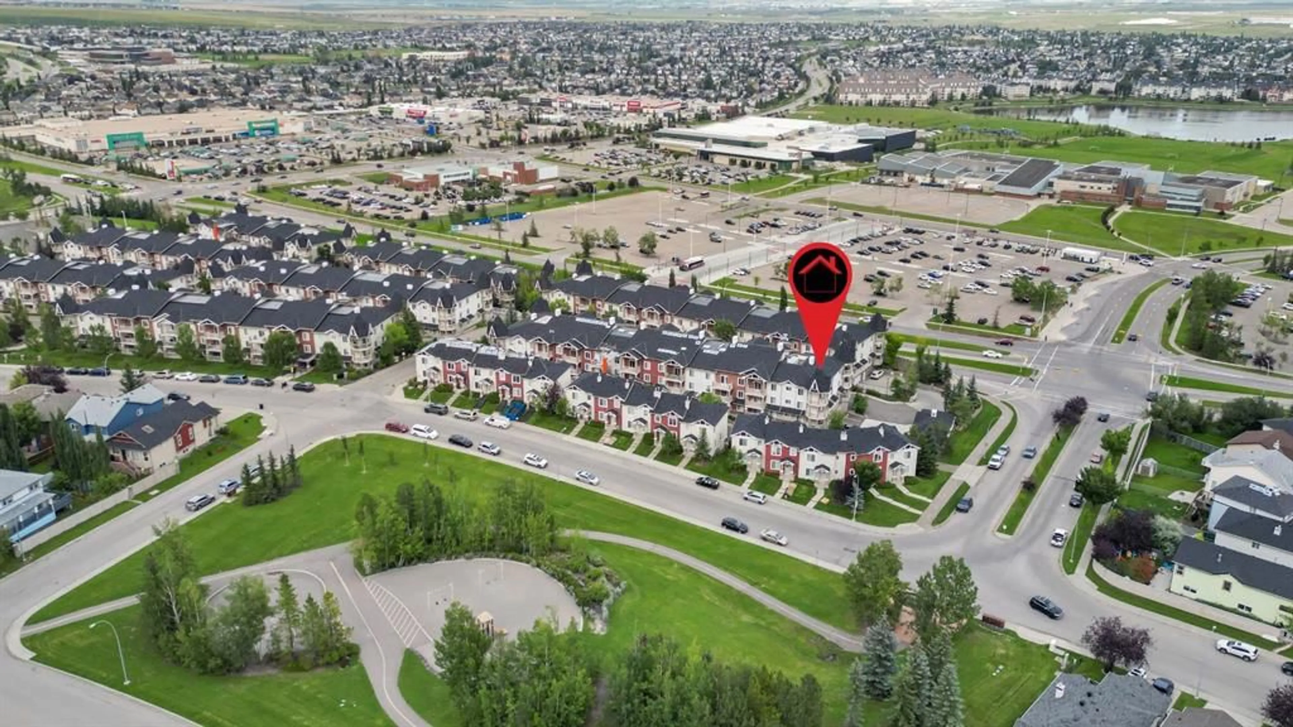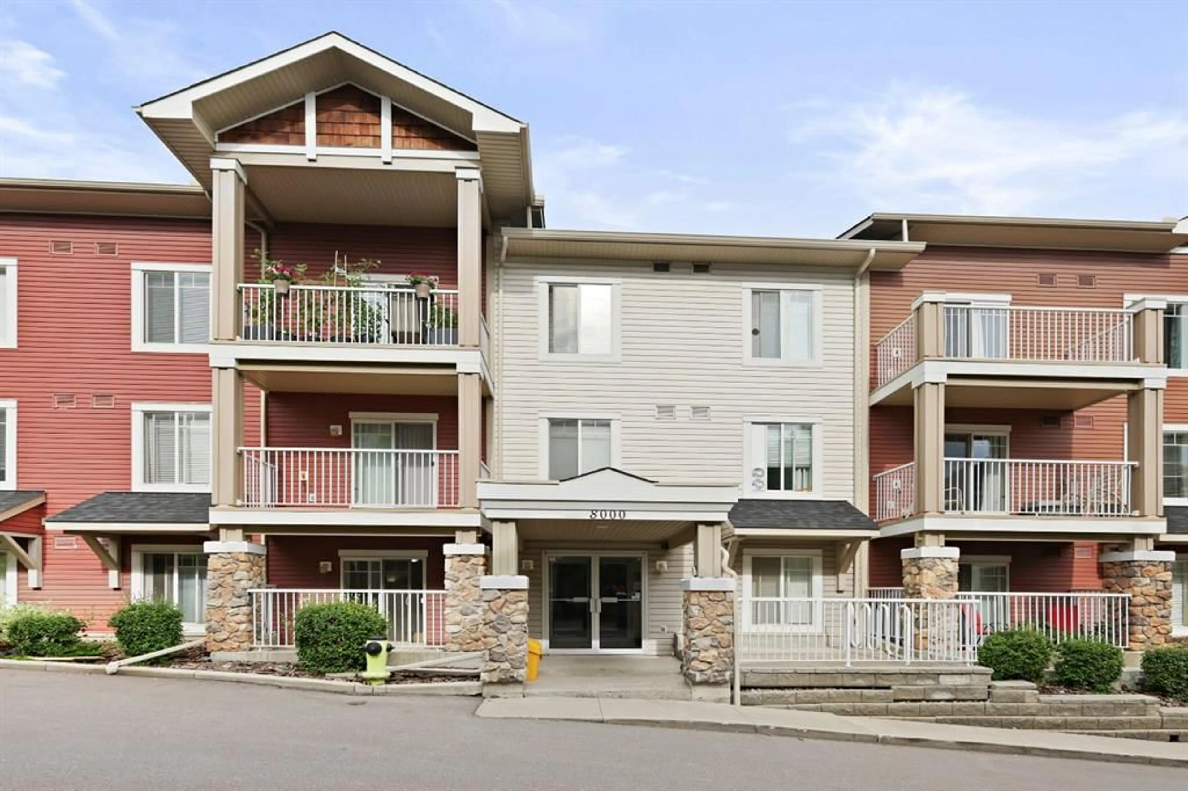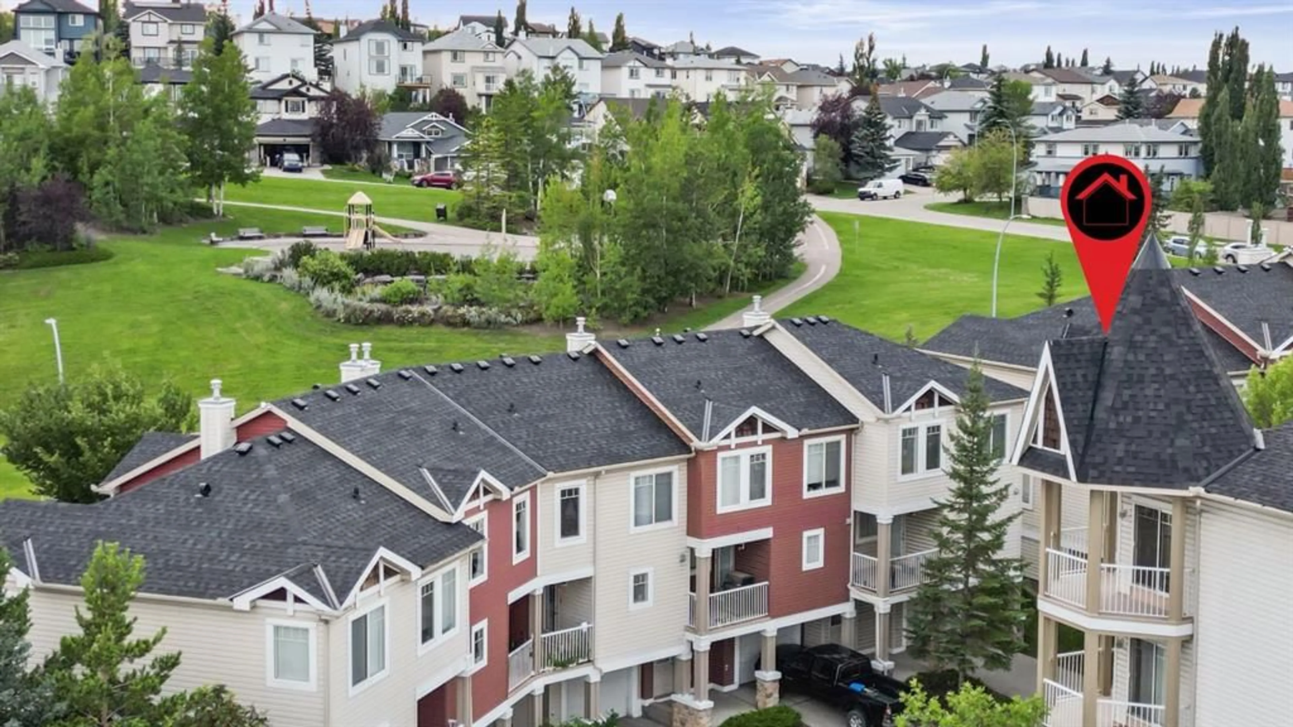70 Panamount Dr #8318, Calgary, Alberta T3K6G7
Contact us about this property
Highlights
Estimated valueThis is the price Wahi expects this property to sell for.
The calculation is powered by our Instant Home Value Estimate, which uses current market and property price trends to estimate your home’s value with a 90% accuracy rate.Not available
Price/Sqft$386/sqft
Monthly cost
Open Calculator
Description
TOP FLOOR CORNER UNIT | 2 BED + DEN | 2 BATH | 878+ SQFT | HEATED UNDERGROUND PARKING + STORAGE Welcome to Unit 8318 in Panamount Place II—a rare top-floor, corner condo offering approximately 900 sq. ft. of bright, open living space. This thoughtfully designed home features 2 spacious bedrooms, 2 full bathrooms, plus a versatile den/home office—perfect for today’s lifestyle. The sun-filled living area opens onto an incredible 270-degree balcony with unobstructed views, complete with a gas line for BBQs. Enjoy soaring 9’–10’ ceilings that enhance the sense of space and light throughout. Condo fees cover electricity, heat, water, and gas—making this an excellent value for homeowners and investors alike. Additional highlights include: Heated underground parking stall (extra-wide) with designated accessible storage. Separate garbage disposal facility for added convenience.Quiet, top-floor location- This prime Panorama Hills location puts you within walking distance to everything: Schools (CBE: North Trail High, Captain Nichola Goddard, Panorama Hills School; Catholic: Notre Dame High, St. Jerome) Panorama bus terminal & public transit Shopping centres, restaurants, theaters, and Vivo Recreation Centre. Don’t miss this opportunity to own a bright, corner top-floor condo in a highly desirable NW community!
Property Details
Interior
Features
Main Floor
Living Room
15`2" x 12`9"Kitchen
8`11" x 8`11"Dining Room
15`2" x 7`7"Bedroom - Primary
11`10" x 10`11"Exterior
Features
Parking
Garage spaces -
Garage type -
Total parking spaces 1
Condo Details
Amenities
Elevator(s), Other, Secured Parking, Snow Removal, Storage, Trash
Inclusions
Property History
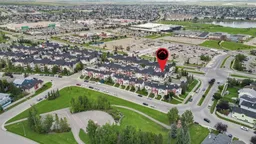 50
50
