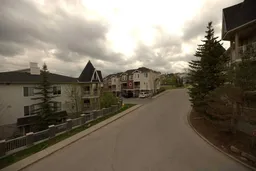This exceptional, top-floor corner unit in the heart of Panorama offers an abundance of space, natural light. Located on the top floor, this home features a wraparound balcony with a BBQ outlet, perfect for outdoor entertaining while enjoying breathtaking views. This pristine condo is maintained and presents a perfect blend of comfort and style.
With two generously-sized bedrooms, two full bathrooms, and a spacious den, this unit is perfect for anyone looking for a versatile living The open-concept design highlights 9-foot ceilings and a spacious living room with extra windows, ensuring the space feels light, airy, and inviting. A cozy corner fireplace adds an extra touch of warmth and charm to the living area, making it perfect for relaxing during those colder months.
The condo's upgraded finishing package includes light mocha ceramic tiles throughout the main areas, paired with plush, Carpet in the bedrooms for added comfort. The kitchen is a chef’s dream with its elegant ceramic backsplash and modern finishes, offering both beauty and functionality.
The master bedroom boasts a ensuite bathroom complete with an extended shower unit and a spacious walk-in closet for your storage needs. This condo faces southwest, allowing natural light to flood the space, creating a bright and welcoming ambiance throughout the day.
In addition, this home offers underground heated parking with a private storage room for added convenience. The location is unbeatable—just a short walk to nearby shopping centers, restaurants, a gym, theaters, and easy access to public transportation, ensuring that everything you need is right at your doorstep.
This unit truly represents the perfect convenience, and comfort. It’s ready for you to move in and enjoy the lifestyle you deserve!
Inclusions: Dishwasher,Dryer,Electric Range,Microwave Hood Fan,Refrigerator,Washer
 31
31


