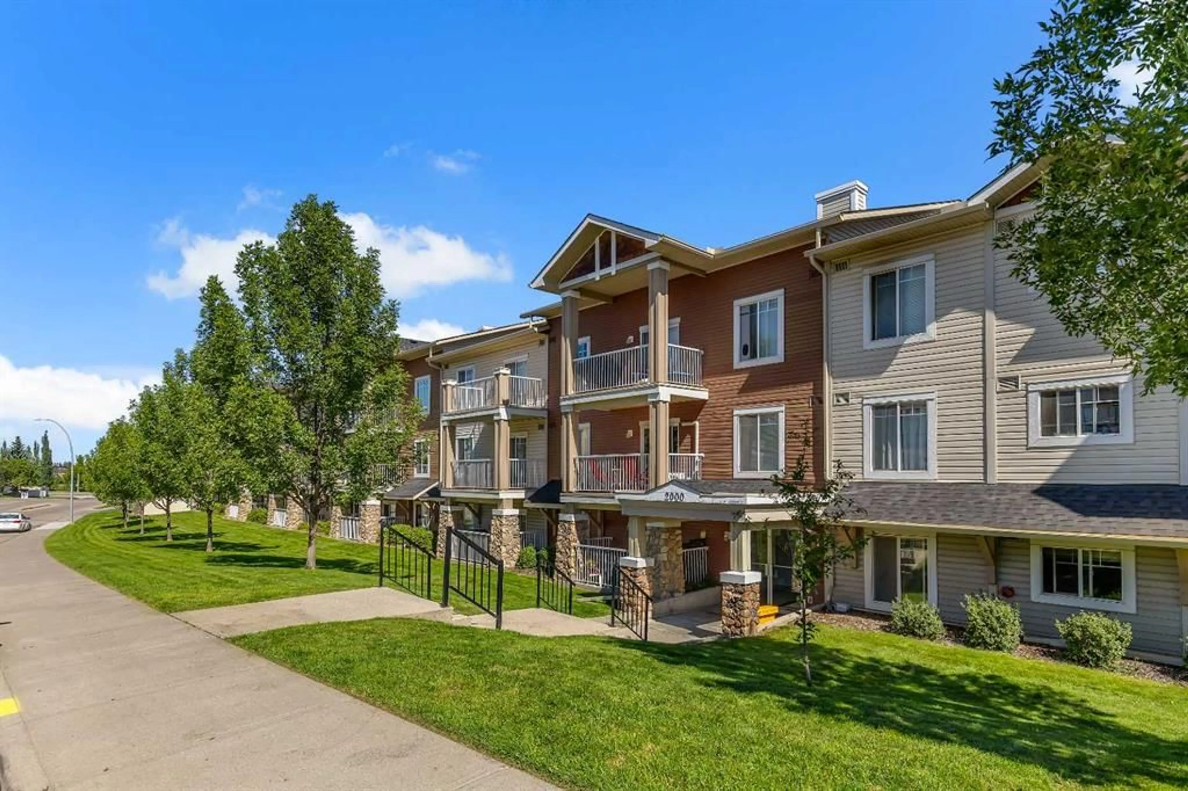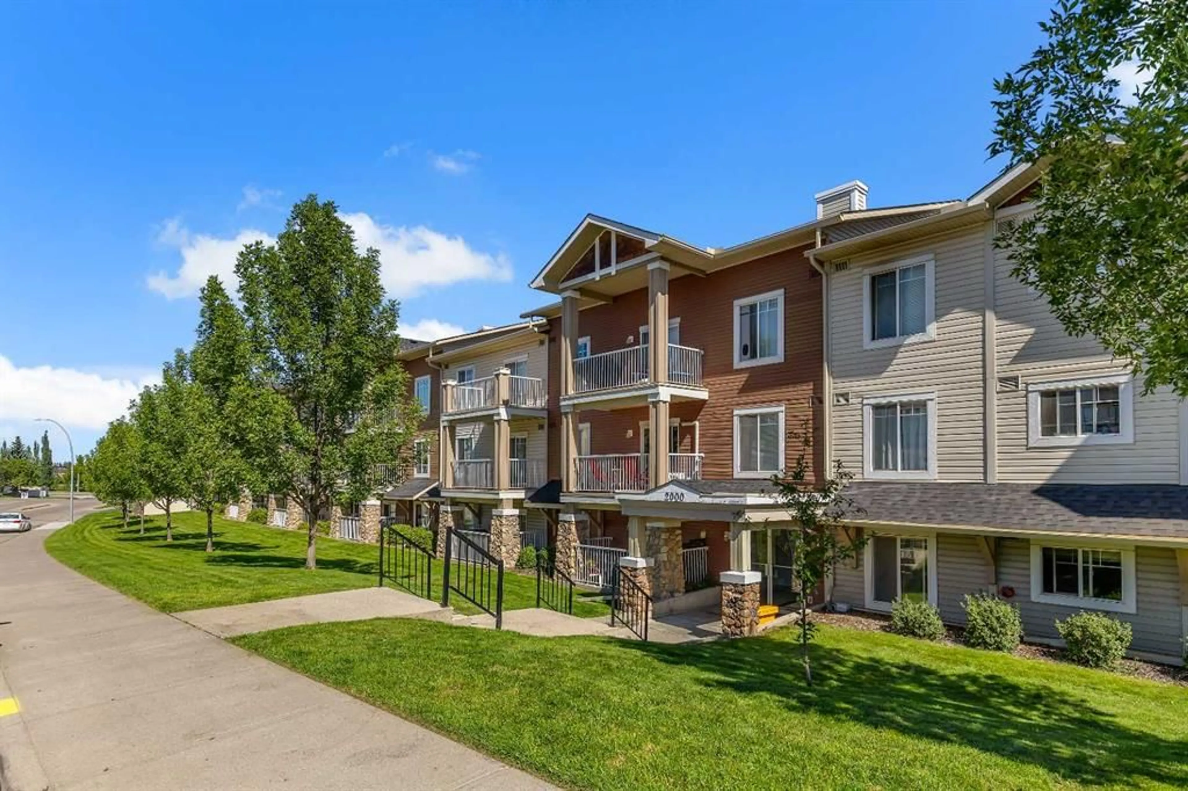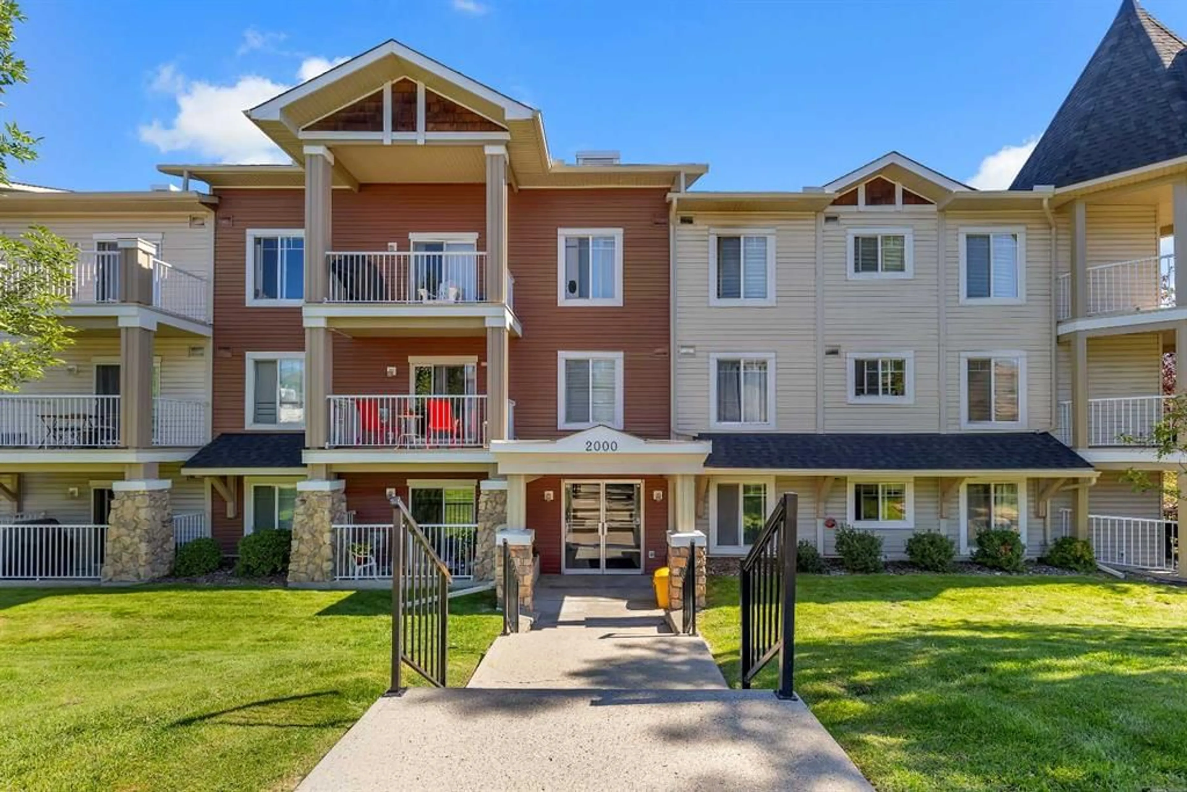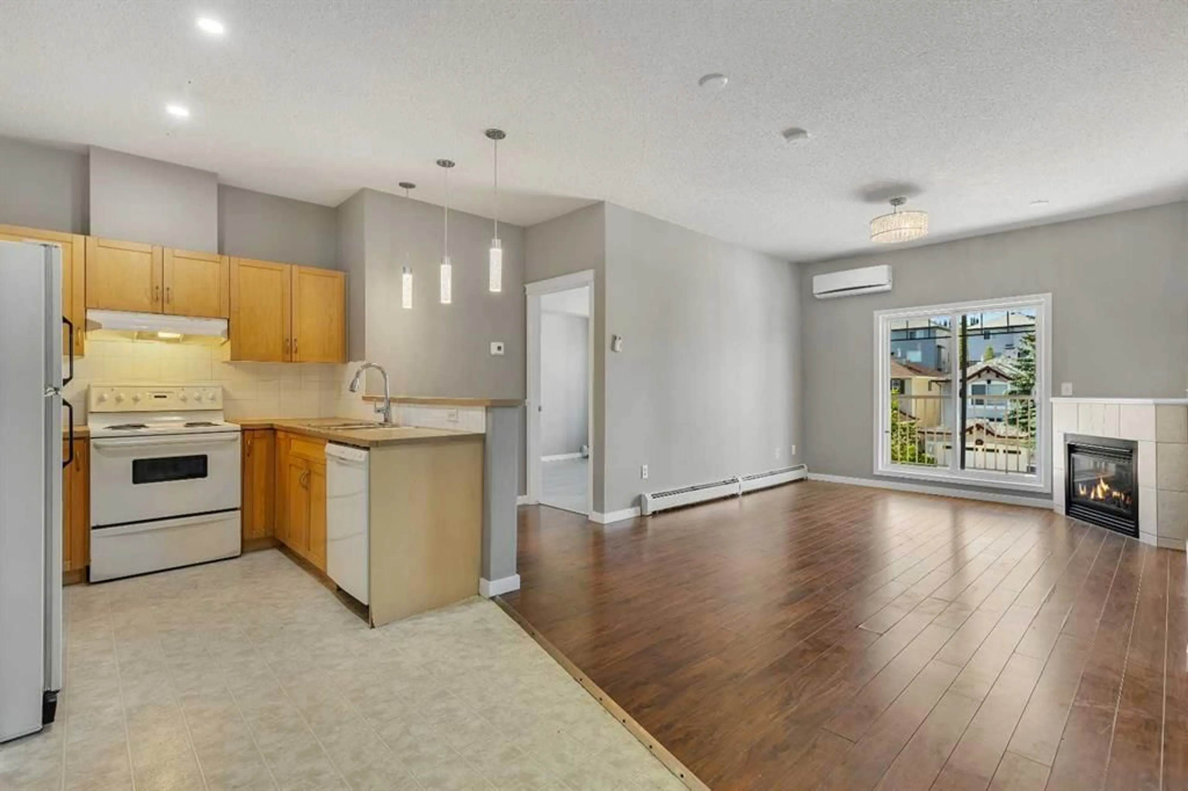70 Panamount Dr #2309, Calgary, Alberta T3K5Z1
Contact us about this property
Highlights
Estimated valueThis is the price Wahi expects this property to sell for.
The calculation is powered by our Instant Home Value Estimate, which uses current market and property price trends to estimate your home’s value with a 90% accuracy rate.Not available
Price/Sqft$327/sqft
Monthly cost
Open Calculator
Description
Welcome to unit 2309 at Panamount Place in Panorama Hills! This spacious 2 bedroom, 2 bathroom + den on the TOP FLOOR features an open floor plan with 9FT CEILINGS throughout. The kitchen offers maple cabinetry, tiled backsplash, raised breakfast bar, and plenty of counter space, with ample room for a dining area alongside. Over in the living room, there is a cozy fireplace with a sliding door to the patio which allows tons of natural light into the unit with the SW exposure. There are 2 bedrooms and 2 bathrooms, one on each side of the unit which includes the primary bedroom with a walk in closet and 4-piece ensuite. The additional versitile den could be used as a home office or simply used as additional storage. Additional highlights include NEW PAINT, AIR CONDITIONING, and updated lighting fixtures, covered balcony with natural gas hookup, full size in suite laundry, and titled underground heated parking with storage. Ideally located steps from transit, schools, shopping, restaurants, and the Vivo Recreation Centre, with quick access to Stoney Trail and Deerfoot. Condo fees cover heat, water, sewer, AND ELECTRICITY! Book a showing today!
Property Details
Interior
Features
Main Floor
Kitchen With Eating Area
16`10" x 13`1"Living Room
11`10" x 10`7"Den
10`11" x 5`2"Bedroom - Primary
11`1" x 16`5"Exterior
Features
Parking
Garage spaces -
Garage type -
Total parking spaces 1
Condo Details
Amenities
Elevator(s), Party Room, Visitor Parking
Inclusions
Property History
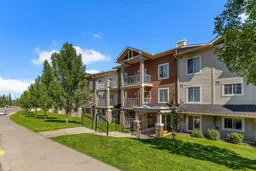 25
25
