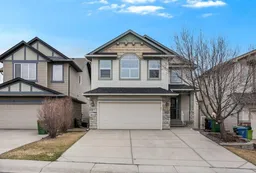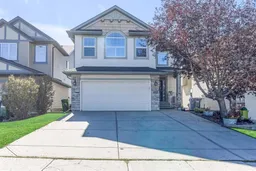Welcome to your new home in the desirable NW community of Panorama Hills! This spacious family home features over 3,000 sq ft of total living space with a fully finished walk-out basement, large sunny south facing backyard, open foyer with extra high ceilings and beautiful hardwood flooring! The kitchen is equipped with all stainless steel appliances, extended ceiling height cabinets and a wine/beverage fridge. Exquisite built-in shelving surround the fireplace in the living room and the large den features french doors and crown molding. Upstairs you have a large bonus room with vaulted ceilings and three spacious bedrooms, a full bath and full 4 piece ensuite with a separate shower and bathtub. The developed basement gives you a 4th bedroom, additional bathroom with a stand-up shower, spacious wet bar and large family/recreation room, perfect for entertaining! Additional upgrades include knock down ceilings, 9 ft ceilings on the main floor and basement, central A/C and newer humidifier. Just steps away from the park! Panorama features a community center, many schools, parks, walking paths with beautiful sunset views, reliable public transportation, and close to many grocery stores, VIVO, the movie theater and more! Book your private showing with your favorite agent now!
Inclusions: Dishwasher,Dryer,Electric Stove,Range Hood,Refrigerator,Washer,Window Coverings,Wine Refrigerator
 49
49



