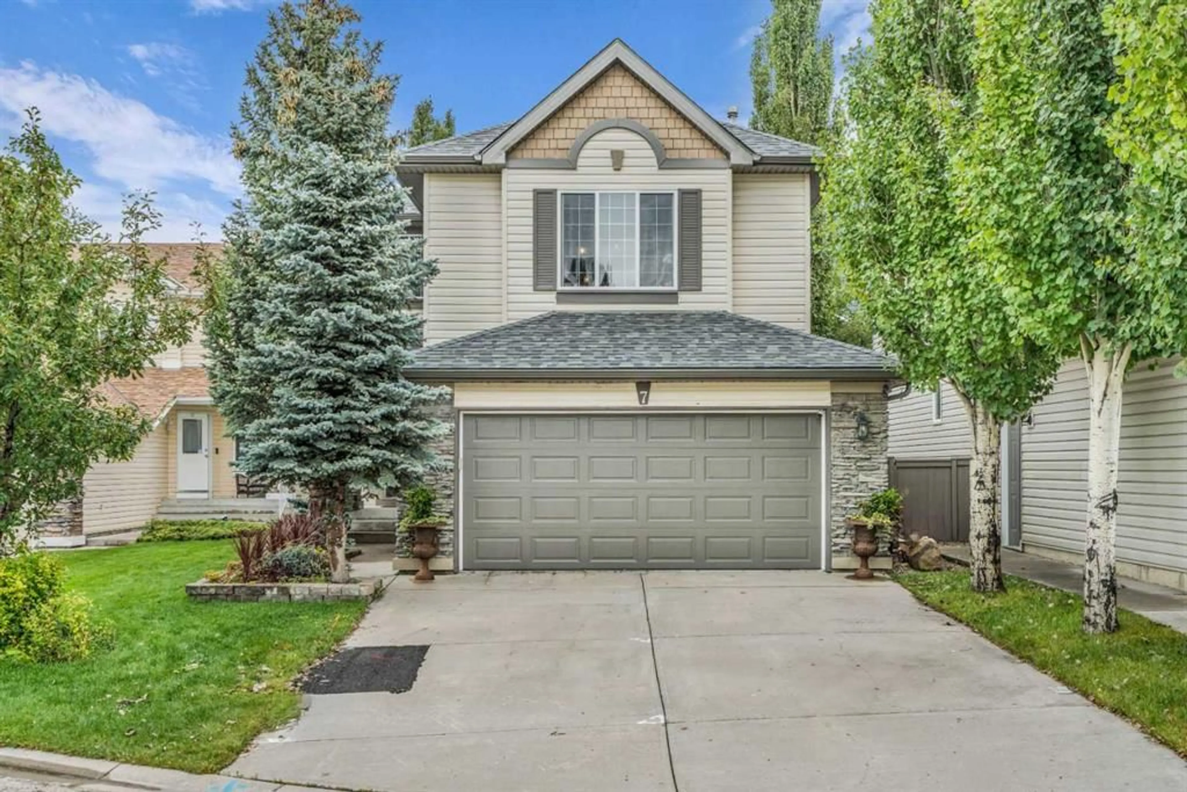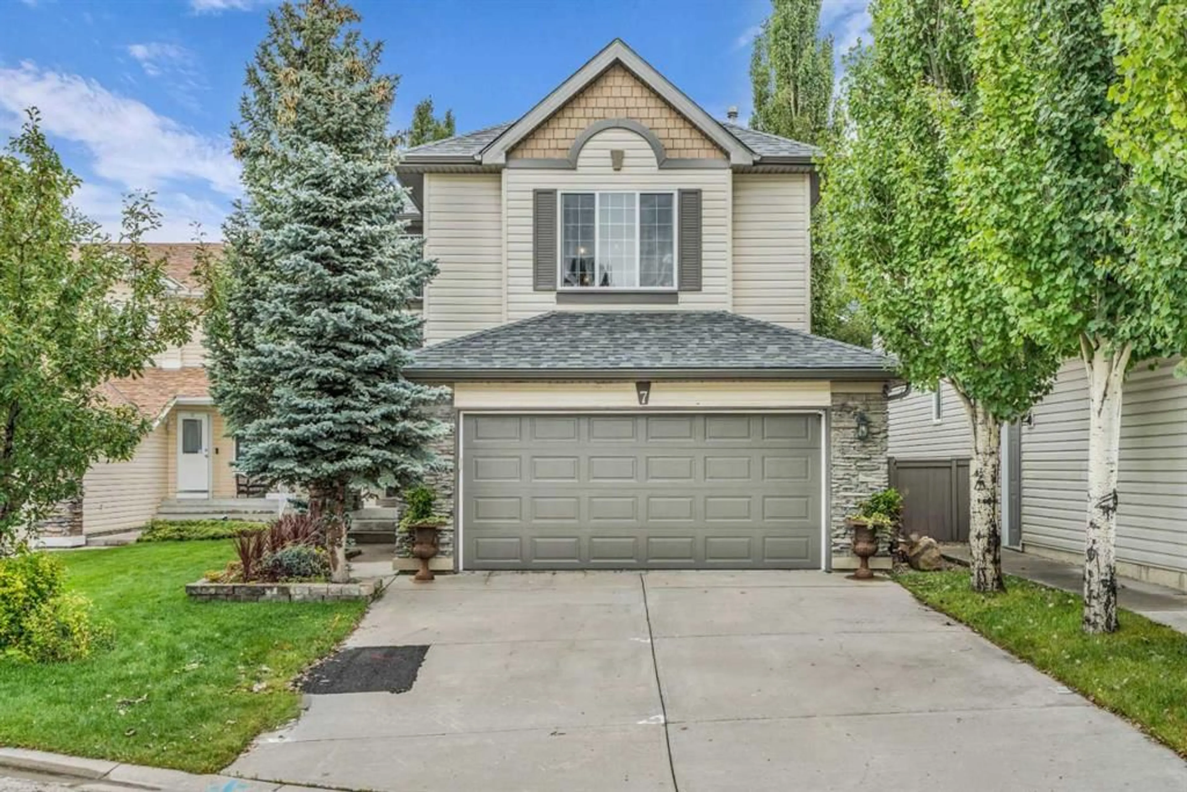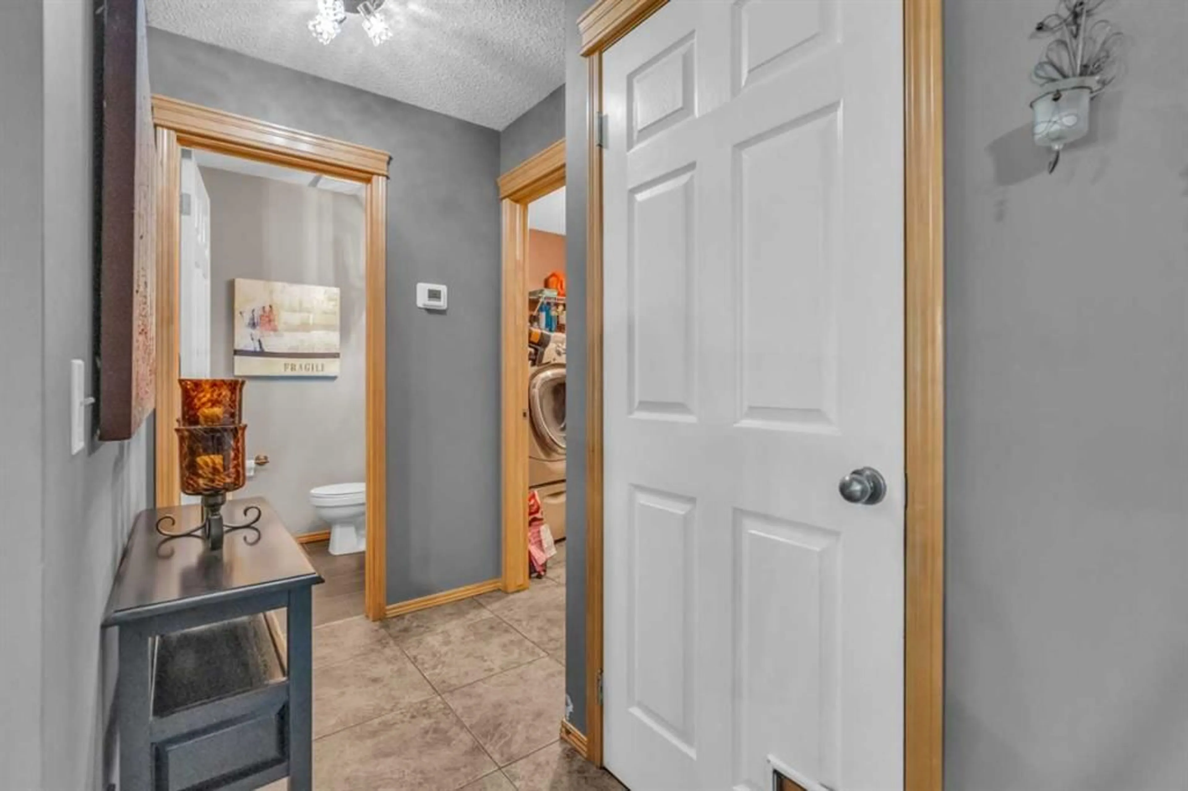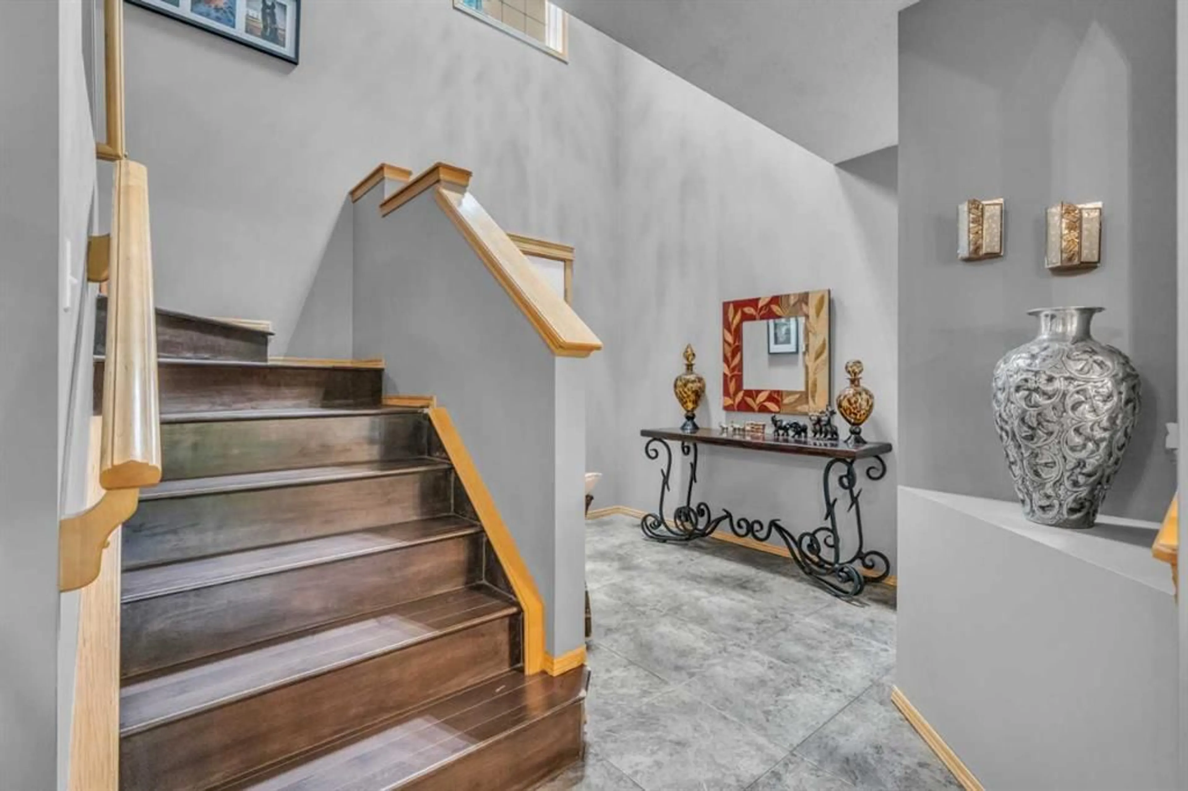7 Panorama Hills Sq, Calgary, Alberta T3K 5K7
Contact us about this property
Highlights
Estimated valueThis is the price Wahi expects this property to sell for.
The calculation is powered by our Instant Home Value Estimate, which uses current market and property price trends to estimate your home’s value with a 90% accuracy rate.Not available
Price/Sqft$369/sqft
Monthly cost
Open Calculator
Description
Welcome to this elegant and beautifully maintained home located in the desirable community of Panorama Hills NW. With 4 bedrooms and 3.5 bathrooms, this fully finished two-storey offers space, style, and comfort for the whole family. The main floor features a functional layout with a warm and inviting living room centered around a gas fireplace, a spacious dining area, and an open-concept kitchen perfect for everyday living or entertaining. Patio doors lead to a deck and a private, south-facing backyard oasis with a second patio and gas BBQ hookup—ideal for hosting summer gatherings. The main level also includes a convenient mudroom/laundry area with access to the attached garage, as well as a guest powder room. Upstairs, the spacious primary suite offers a peaceful retreat with a walk-in closet and an ensuite featuring a relaxing soaker tub. Two additional bedrooms, one currently set up as a home office, and a large bonus/family room with a second gas fireplace provide plenty of space for the whole family. Hardwood floors run throughout the living room, stairs, and bonus room, adding warmth and character. The fully finished basement offers even more living space, complete with a large family room, wet bar, full bathroom, and a fourth bedroom—perfect for guests, teens, or extended family. The yard is beautifully landscaped, fully fenced, and offers both privacy andtranquillityy. Recent updates include a new roof and eavestroughs, giving peace of mind for years to come. Located close to excellent schools, shopping, restaurants, parks, walking trails, and the Panorama Hills Community Centre—with splash park, playgrounds, and year-round activities—this home combines an amazing location with timeless style and thoughtful design.
Property Details
Interior
Features
Main Floor
2pc Bathroom
4`8" x 4`10"Dining Room
11`11" x 8`8"Foyer
6`10" x 8`8"Kitchen
11`10" x 13`3"Exterior
Features
Parking
Garage spaces 2
Garage type -
Other parking spaces 2
Total parking spaces 4
Property History
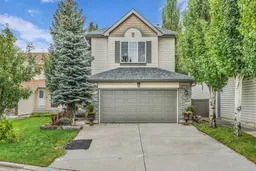 49
49
