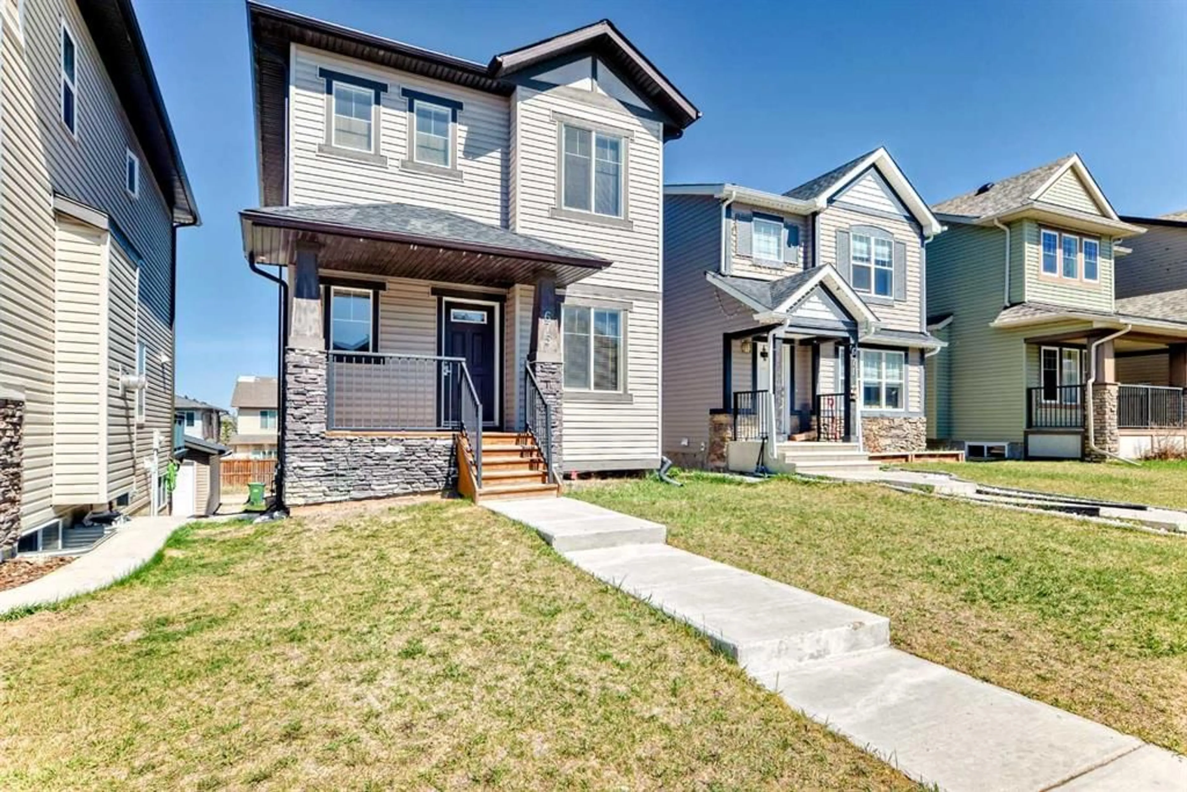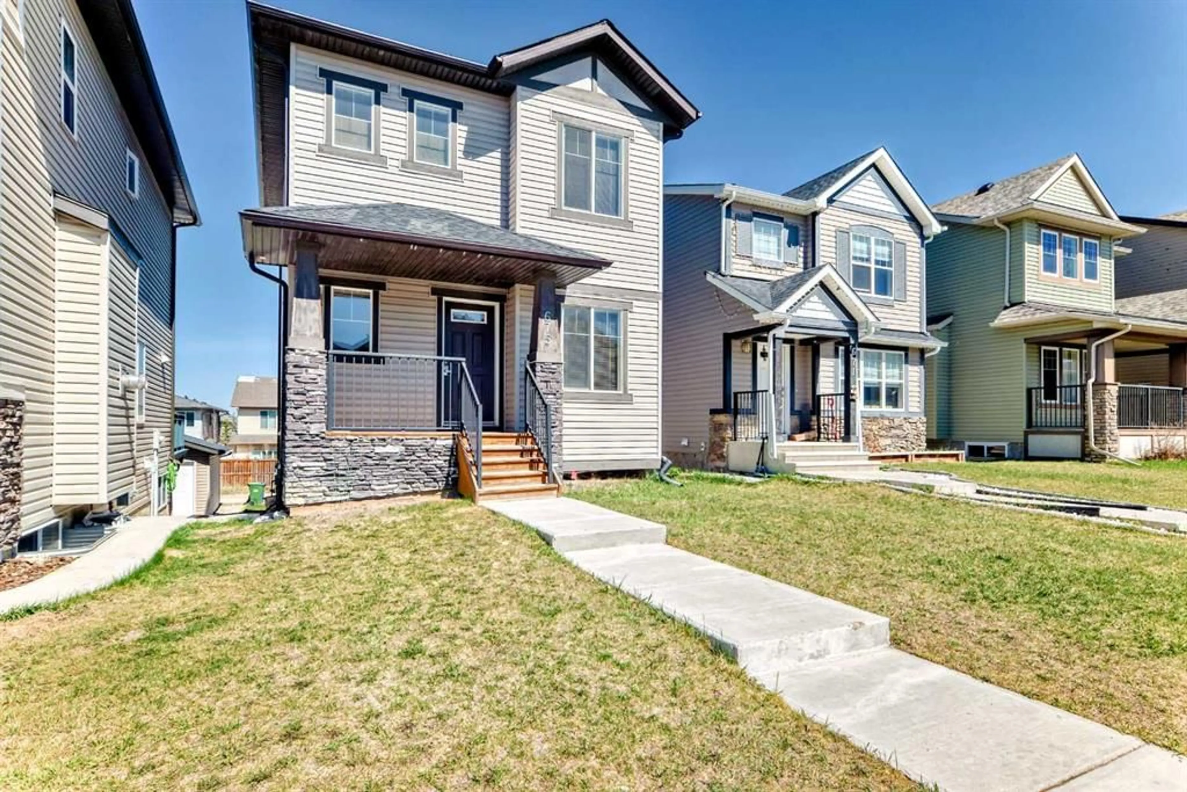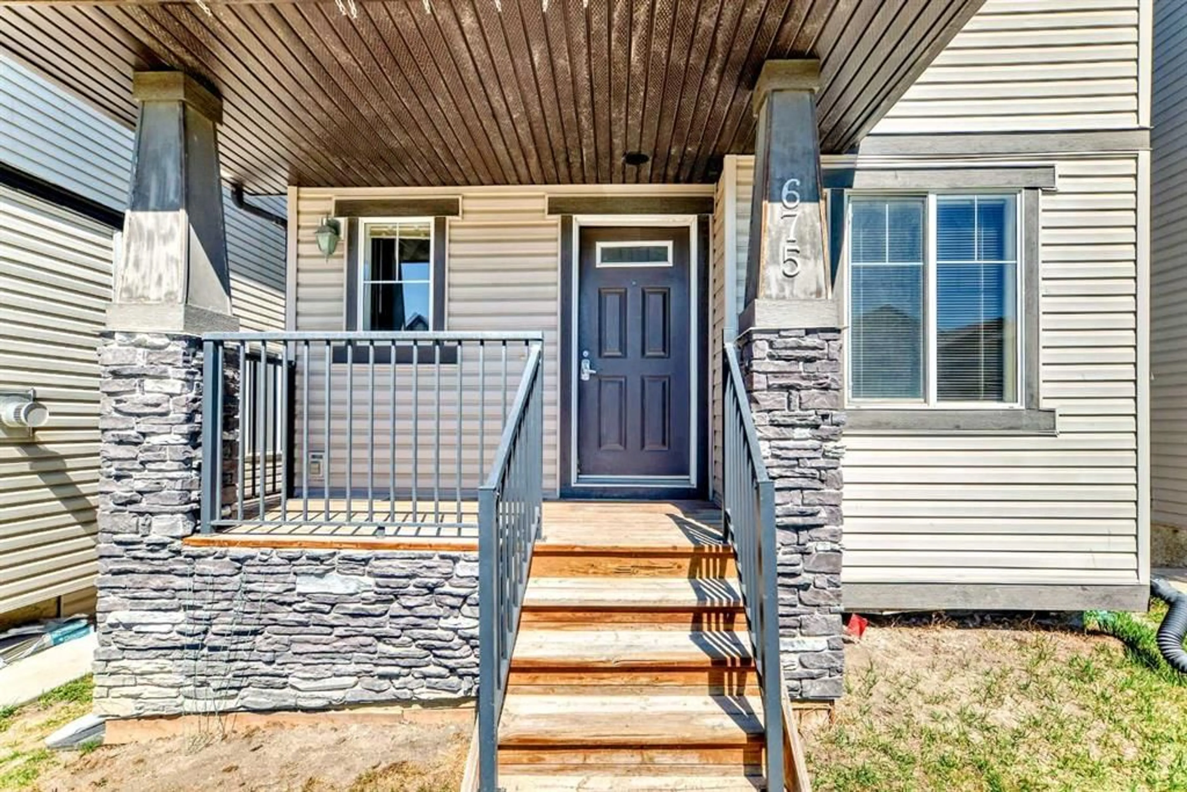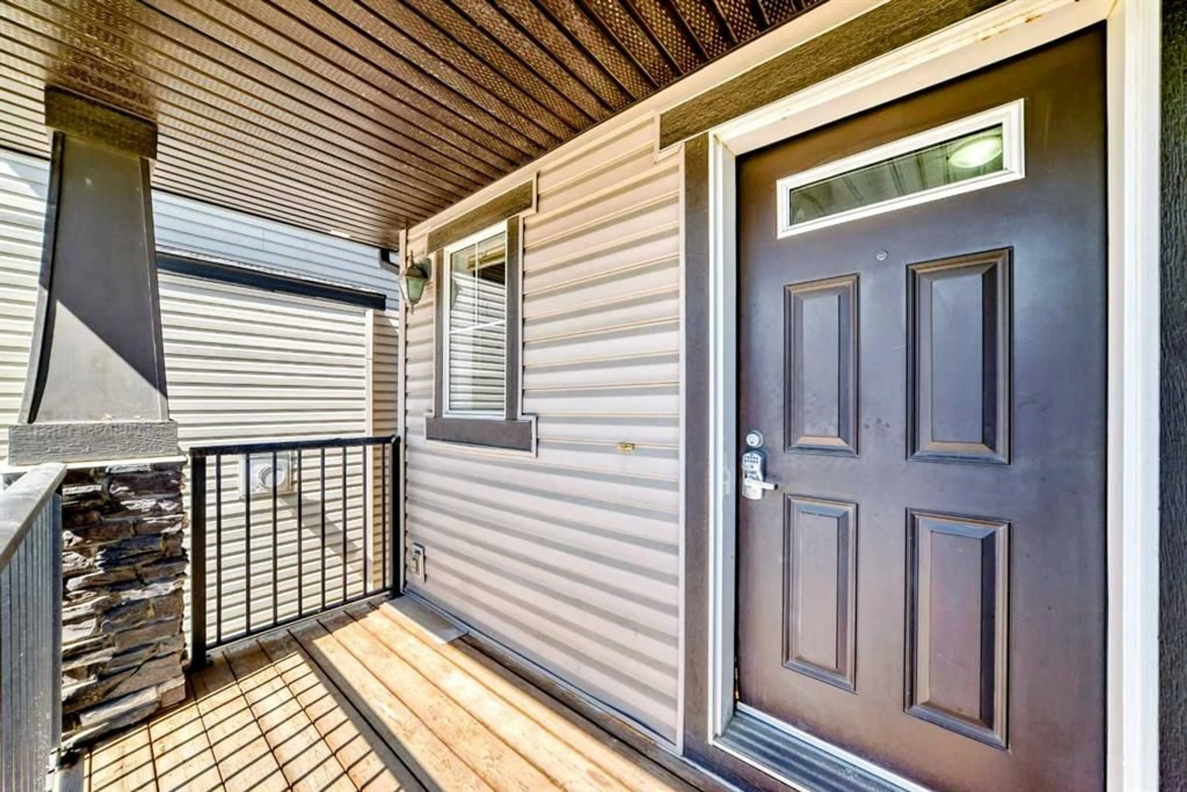675 Panora Way, Calgary, Alberta T3K 0V3
Contact us about this property
Highlights
Estimated ValueThis is the price Wahi expects this property to sell for.
The calculation is powered by our Instant Home Value Estimate, which uses current market and property price trends to estimate your home’s value with a 90% accuracy rate.Not available
Price/Sqft$414/sqft
Est. Mortgage$2,791/mo
Maintenance fees$240/mo
Tax Amount (2024)$3,843/yr
Days On Market2 days
Description
Welcome to this beautifully maintained family residence nestled in the highly sought-after community of Panorama Hills. This spacious home offers a unique blend of comfort and functionality, featuring a fully finished WALKOUT basement with a separate entrance. Don’t be fooled by the listed square footage — thanks to THE 9-FOOT ceilings on ALL THREE levels, this home feels incredibly spacious and airy. The functional galley-style kitchen features rich chocolate-stained cabinetry, modern appliances, a tile backsplash, walk-in pantry, new granite countertop, flowing seamlessly into the dining area and cozy living room, complete with a beautiful tile-faced gas fireplace and brand new modern vinyl floor. From here, step onto the expansive WALL-TO-WALL balcony with elegant rod iron railings — perfect for morning coffee or evening relaxation. The main floor also offers a large den/flex room, ideal for a home office, guest bedroom, dining room, along with a convenient 2-piece powder room. Upstairs, the generously sized master bedroom boasts a large walk-in closet and a private 4-piece ensuite. Two additional spacious bedrooms and another full bathroom complete the upper level. The bright, sun-filled walkout basement features extra windows and direct access to the lower deck. It also includes a STIUDO SUITE with a SEPARATE entrance, its own FULL KITCHEN with STOVE, FRIDGE, MICROWAVE and MINI DISHWASHER, brand NEW WASHER and DRYER , a 3-PIECE bathroom, and fresh paint. The backyard offers back lane access, perfect for RV parking or extra vehicles. This move-in-ready home is available for QUICK possession — don't miss out on the opportunity to live in one of Calgary’s most desirable communities!
Property Details
Interior
Features
Main Floor
Entrance
4`2" x 7`7"2pc Bathroom
5`10" x 4`5"Dining Room
10`2" x 9`11"Kitchen
8`11" x 12`0"Exterior
Features
Parking
Garage spaces -
Garage type -
Total parking spaces 4
Property History
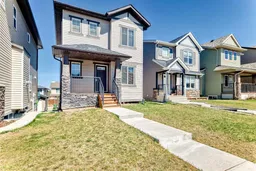 46
46
