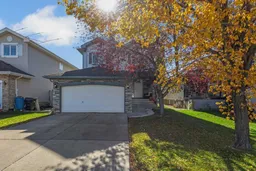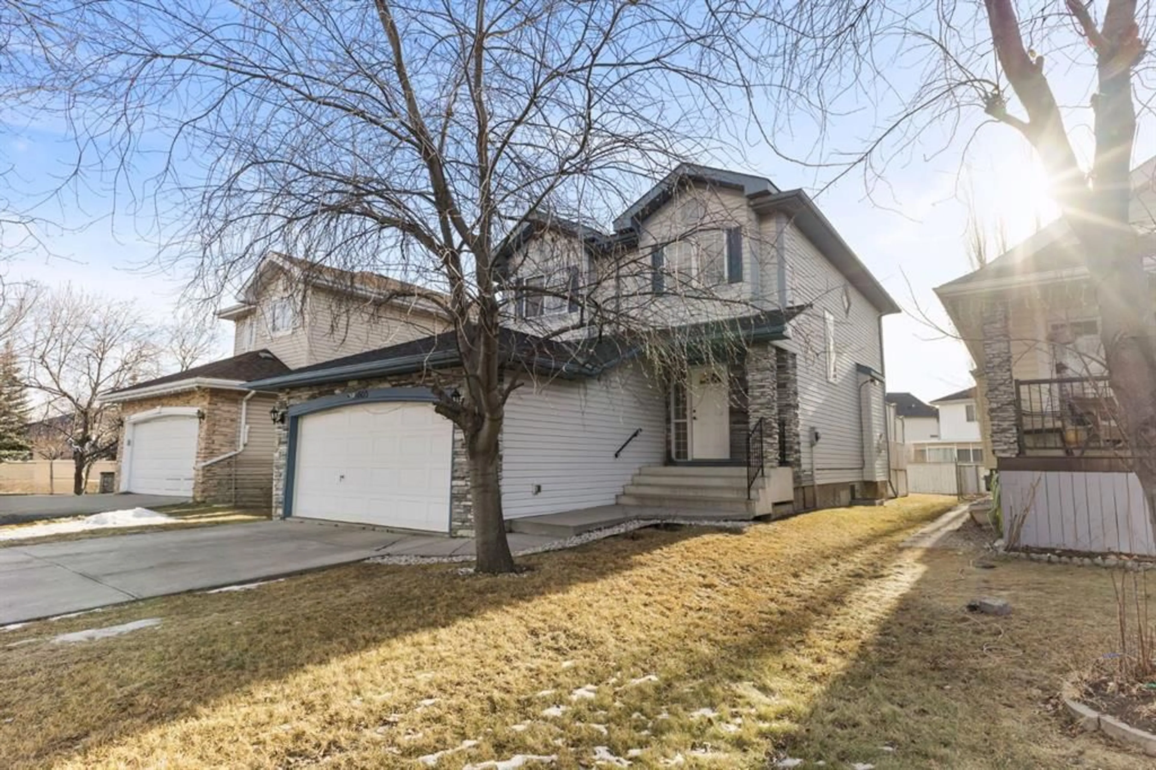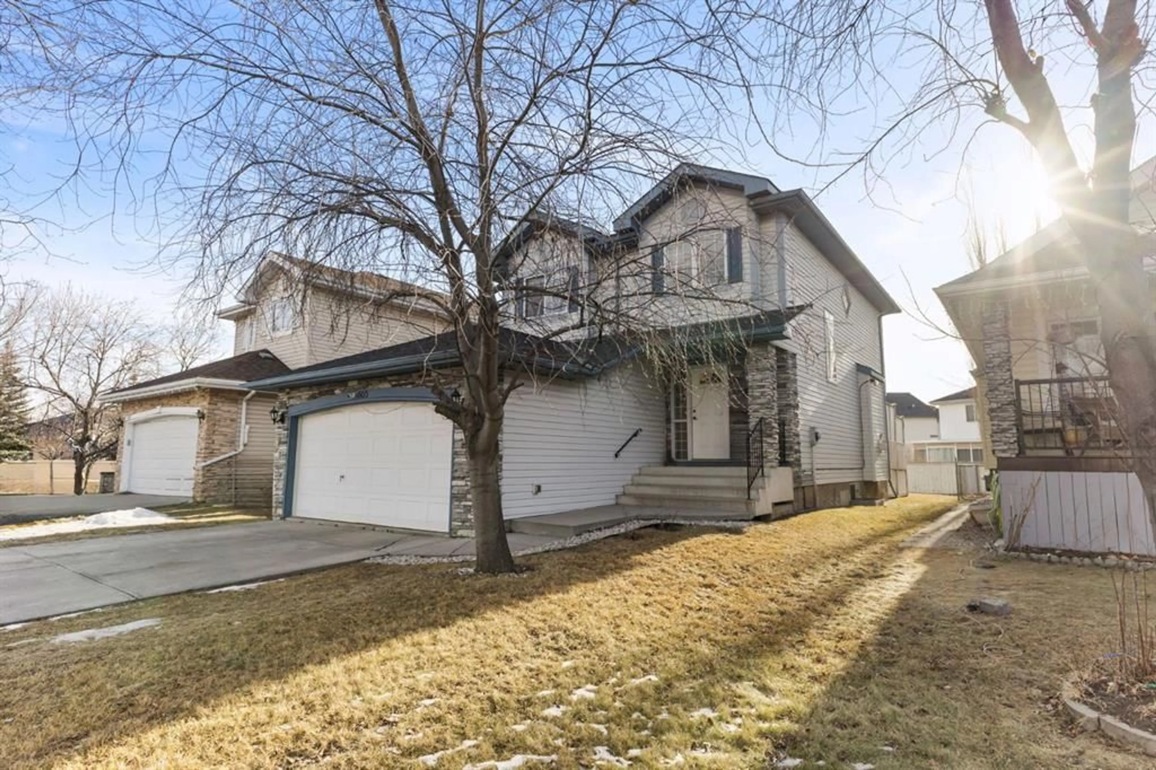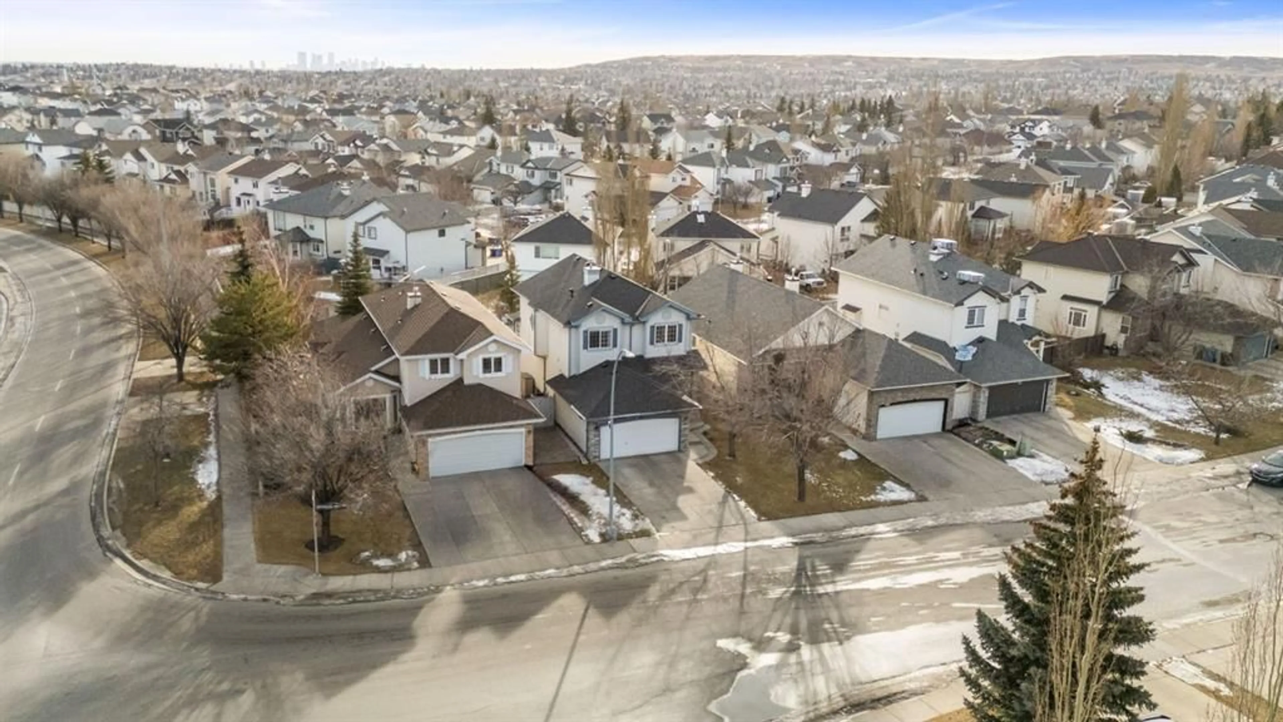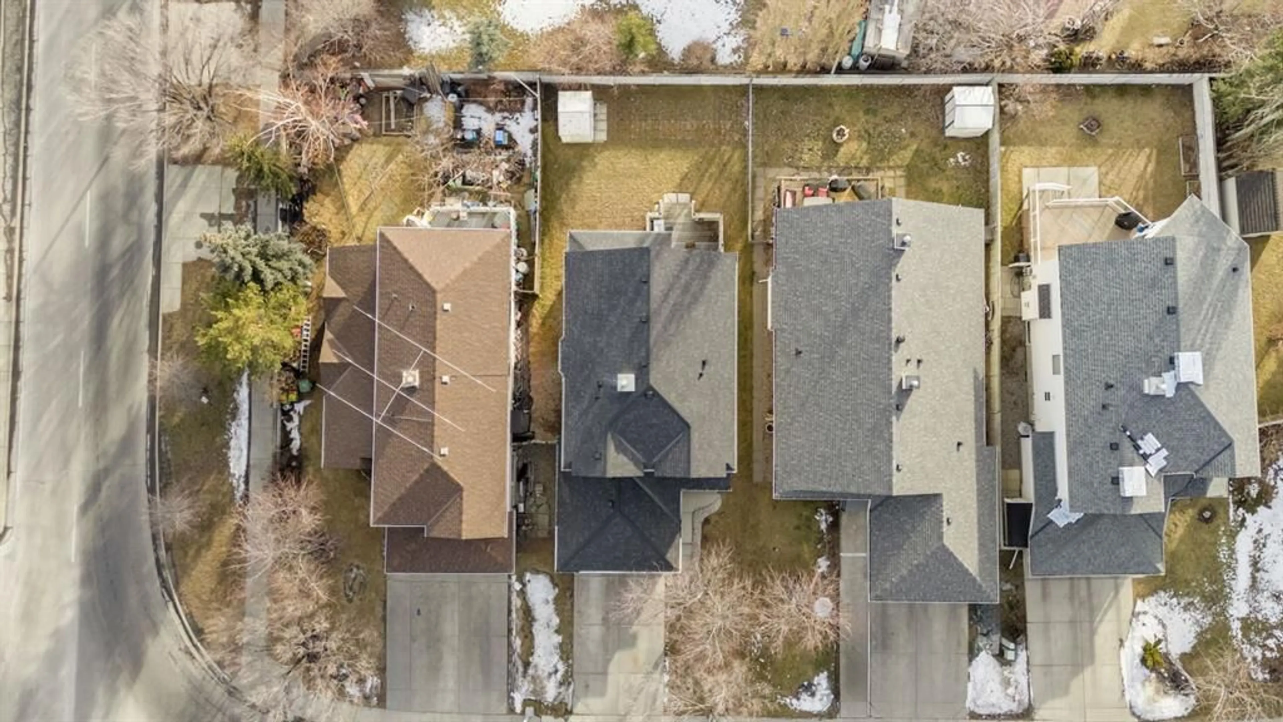605 Panorama Hills Dr, Calgary, Alberta T3K 4V5
Contact us about this property
Highlights
Estimated ValueThis is the price Wahi expects this property to sell for.
The calculation is powered by our Instant Home Value Estimate, which uses current market and property price trends to estimate your home’s value with a 90% accuracy rate.Not available
Price/Sqft$397/sqft
Est. Mortgage$2,985/mo
Maintenance fees$105/mo
Tax Amount (2024)$3,551/yr
Days On Market33 days
Description
Welcome to this beautiful well-maintained detached home in the desirable community of Panorama Hills. As you step inside, you’ll be greeted by a grand open-to-below entrance, creating an immediate sense of space and elegance. The main floor has an open concept layout, perfect for modern living and entertaining. The large kitchen features upgraded appliances, ample counter space and a functional layout. The dining area is bathed in natural light from expansive South facing windows providing the perfect setting for family dinners or entertaining guests. The inviting living room is centered around a cozy stone gas fireplace, perfect for relaxing after a long day. Also on the main level, you'll find a convenient 2-piece bathroom and a well-positioned laundry room. Upstairs, you’ll find the primary suite a spacious retreat complete with a luxurious 4-piece ensuite, including a shower, soaker tub and a walk-in closet. Two additional generously-sized bedrooms and a 4 piece bathroom to round out the upper level. The fully developed basement offers endless possibilities with a large rec room area for entertainment, a gym/bedroom space for flexible use, and an office for those who work from home or need a quiet study area. Outside, enjoy the South facing backyard, which is perfect for soaking up the sun all day long. The deck is ideal for outdoor dining, BBQs, or simply unwinding in your own private oasis. Located close to schools, shopping, parks, and all the amenities you need, this home offers both convenience and comfort in a vibrant community. Don't miss out on this incredible opportunity to make it your own!
Property Details
Interior
Features
Main Floor
2pc Bathroom
5`6" x 5`0"Dining Room
14`0" x 13`8"Foyer
8`10" x 7`0"Kitchen
10`8" x 13`3"Exterior
Features
Parking
Garage spaces 2
Garage type -
Other parking spaces 2
Total parking spaces 4
Property History
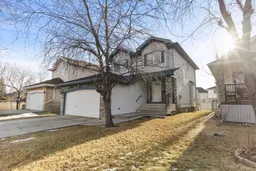 35
35