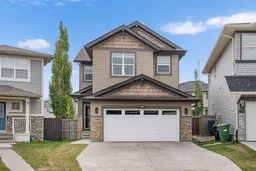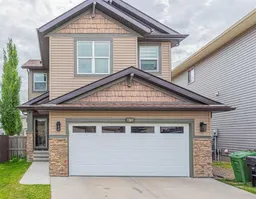Stunning Family Home | 2,069 SqFt | Central AC | 4 Bedrooms | 3.5 Bathrooms | Open Floor Plan | High Ceilings | Recessed Lighting | Modern LED Light Fixtures | Granite Countertops | Stainless Steel Appliances | Large Kitchen Island with Barstool Seating | Walkthrough Pantry from Kitchen to Mudroom | Gas Fireplace | Large Windows | Ample Natural Light | Upper Level Family Room & Den | Spacious Bedrooms | Primary Retreat with Spa-Inspired Ensuite Bath | Walk-in Closets in All Bedrooms | Finished Basement | Rec/Entertainment Room | Great Storage | Incredible Backyard | Massive Two-Tiered Composite Deck | Fully Fenced Backyard | Expansive Lawn | Double Front Attached Garage | Driveway | Minutes to CBE Buffalo Rubbing Stone School | Close to All Amenities | Quick Access to Stoney Trail NW. Welcome to your beautiful 2-storey family home boasting 2,910 SqFt of developed living space throughout the main, upper & basement levels. This home has a gorgeous open floor plan, high ceilings, LED lighting, large windows & central AC to keep your home cool in the warm summer months! The front door opens to a foyer with closet storage to keep the space tidy & organized. Move inside to the open floor plan kitchen, dining & living rooms where an abundance of natural light fills the space. The kitchen is outfitted with granite countertops, stainless steel appliances, great cabinet space & centre island with barstool seating. The walkthrough pantry connects the kitchen to the mud room & interior garage door making unloading groceries easy! The door off the kitchen leads to your massive two-tired deck where you'll enjoy meals outside. The dining room has copious amounts of space for a large table to hold your whole family. The living room is centred with a gas fireplace with windows on either side that look out to the backyard. The main level is complete with a 2pc bath. Upstairs holds 3 bedrooms all with walk-in closets, a family room, a den & laundry. The primary bedroom is a personal retreat partnered with a 5pc ensuite bath. The ensuite has double vanities, a deep soaking tub, walk-in shower & private washing closet. Bedrooms 2 & 3 each with their own walk-in closet share the main 4pc bath that has a pocket door that separates the sink making it functional for more than one person at a time. The family room is a great addition to your living space! The den upstairs has an arched open doorway adding charm & character to the space. The laundry being upstairs is an added bonus as its near majority of the bedrooms. Downstairs, the finished basement has a rec/entertainment space that can be used as your family sees fit! The bedroom on this level has a walk-in closet & a cheater door to the 4pc bath with a tub/shower combo. The basement has great storage for your seasonal items. Outside is the fully fenced backyard accompanied by the massive deck & lawn. Upgrades include a new hot water tank, furnace, and newly replaced roof and siding. Hurry & book a showing at this incredible home today!
Inclusions: Central Air Conditioner,Dishwasher,Dryer,Electric Stove,Garage Control(s),Microwave Hood Fan,Refrigerator,Washer,Window Coverings
 49
49



