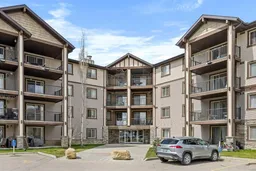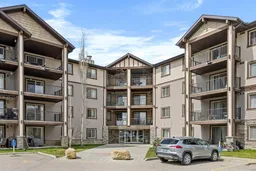Welcome to this bright and spacious 2 Bedroom, 2 Bathroom corner unit offering 908 sq ft of stylish living in the heart of Panorama Hills. This end unit is bathed in natural light and features vinyl plank flooring, a cozy gas fireplace, and a generous open-concept layout ideal for comfortable and modern living.
The well-appointed Kitchen boasts a pantry and ample cabinetry. Spacious Living and Dining Room, and Patio doors to your private balcony — perfect for morning coffee or evening relaxation.
The Primary Bedroom offers a walk-in closet and a private 4-piece Ensuite. Second bedroom is on the other side of the unit that gives a good privacy for roommate, and second bathroom close to it.
This unit includes 1 assigned parking stall and ALL utilities covered in the condo fees — electricity, heat, water, and more!
Enjoy unbeatable access to nearby amenities like schools, playgrounds, Save-On-Foods, T&T Market, restaurants, Vivo Centre, and more, with easy routes to Stoney Trail and public transit.
Whether you’re a first-time buyer or investor, this move-in-ready gem offers unbeatable value and location in a well-managed building. Don’t miss it!
Inclusions: Dishwasher,Dryer,Electric Stove,Refrigerator,Washer,Window Coverings
 19
19



