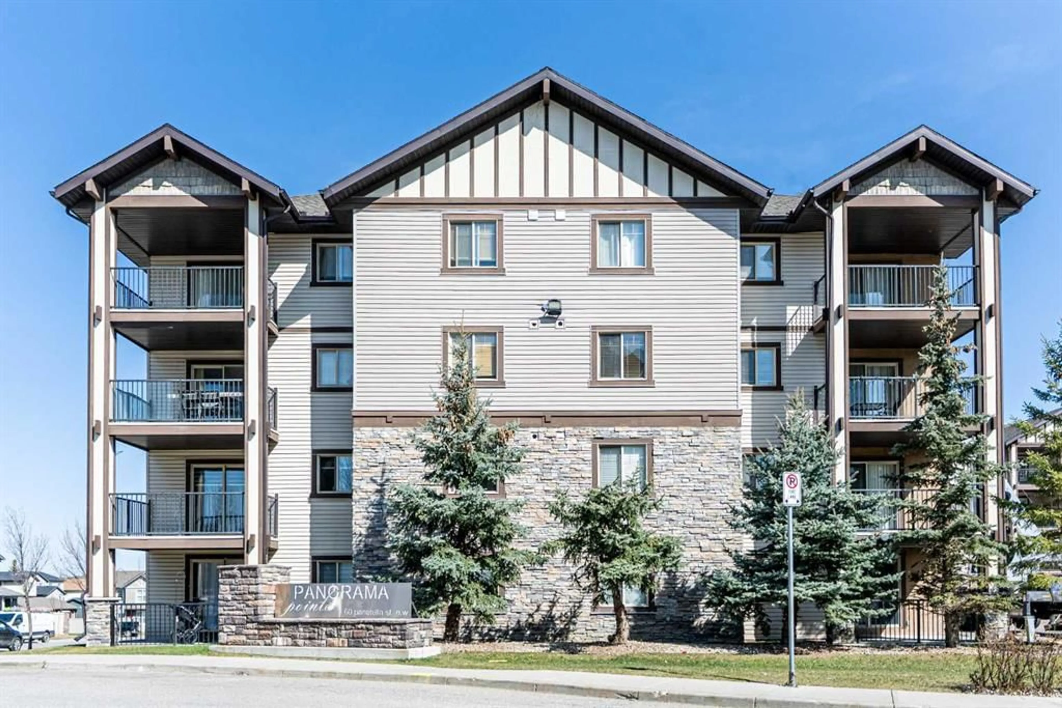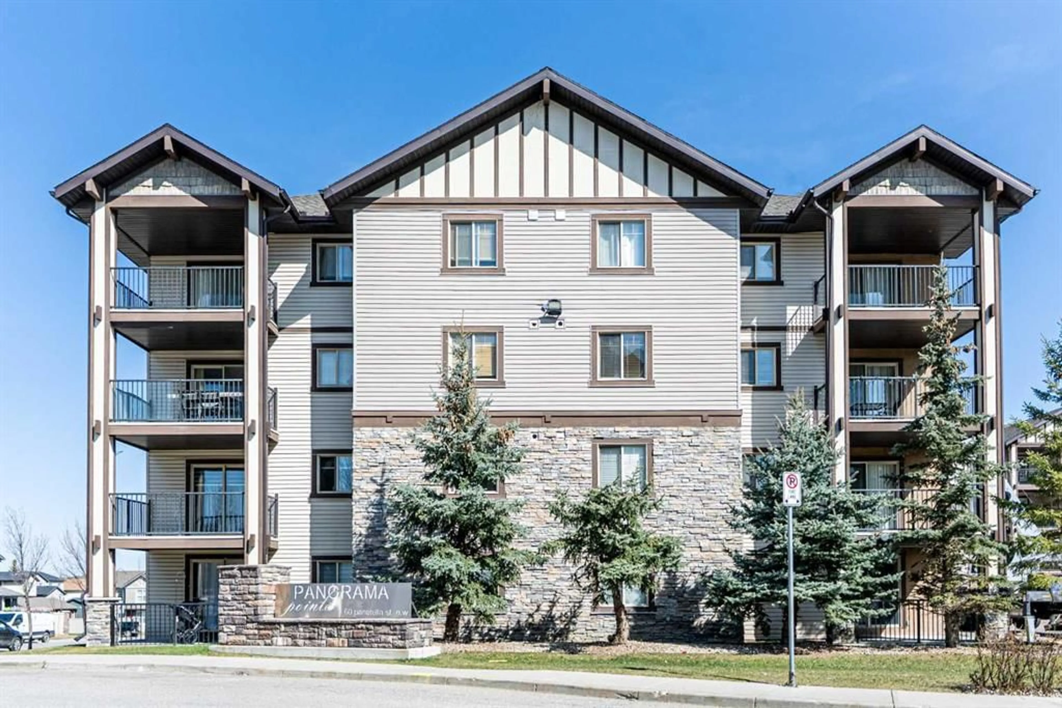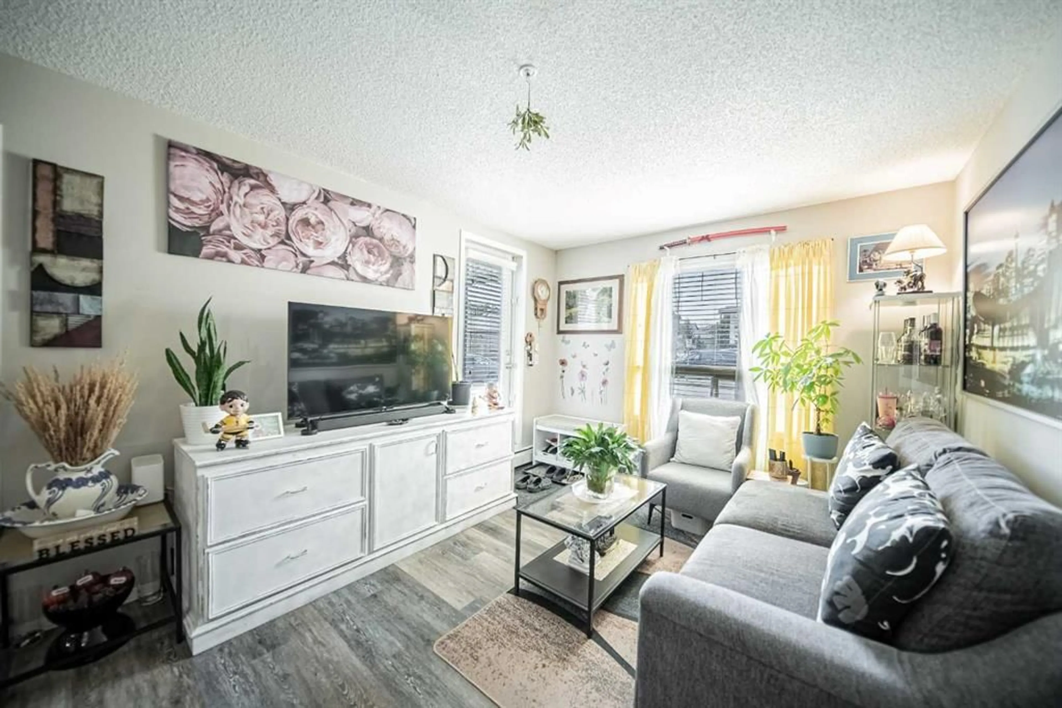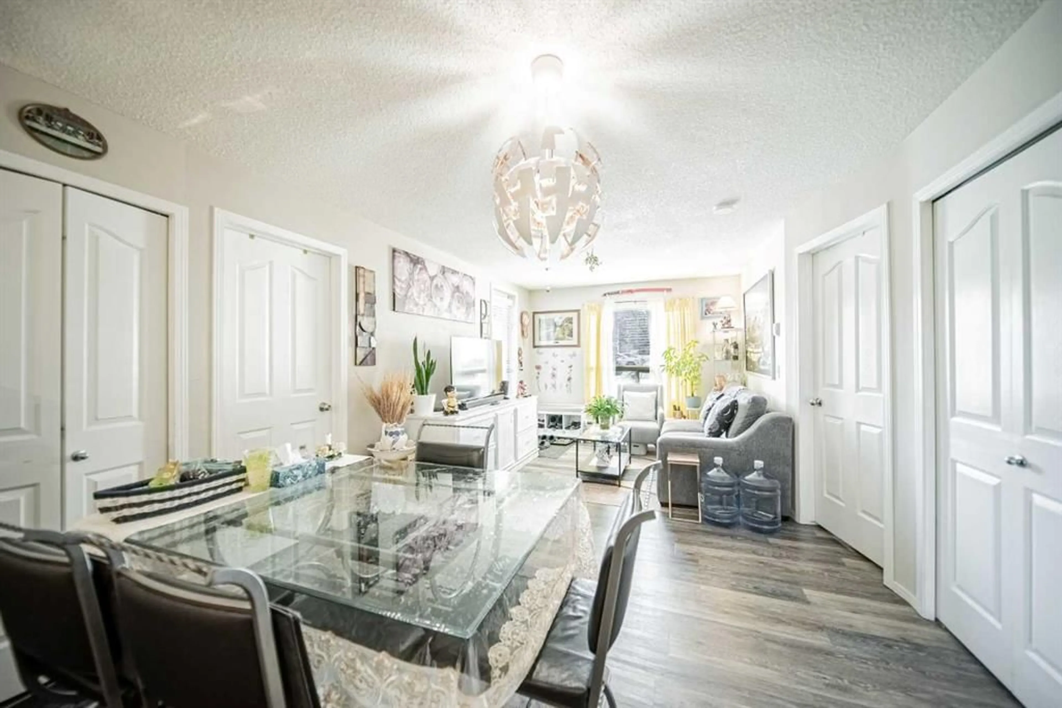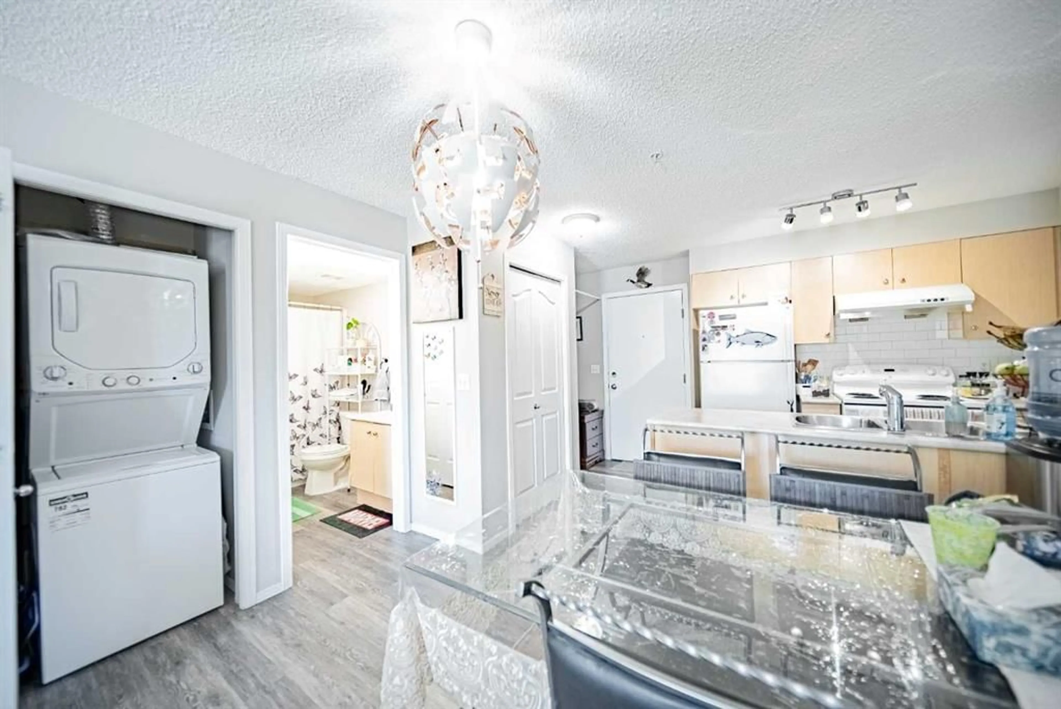60 Panatella St #4113, Calgary, Alberta T3K0M4
Contact us about this property
Highlights
Estimated ValueThis is the price Wahi expects this property to sell for.
The calculation is powered by our Instant Home Value Estimate, which uses current market and property price trends to estimate your home’s value with a 90% accuracy rate.Not available
Price/Sqft$379/sqft
Est. Mortgage$1,224/mo
Maintenance fees$431/mo
Tax Amount (2024)$1,310/yr
Days On Market4 days
Description
Welcome to this well-appointed 2-bedroom, 2-bathroom condo in the heart of Panorama, a perfect opportunity for first-time buyers or savvy investors. Private Back Door Access – Skip the common areas! Direct entry from the patio makes coming and going a breeze. This unit combines comfort, convenience, and value. Open Floor Plan – Bright and functional layout with a spacious kitchen and direct access to your private patio, perfect for morning coffee or evening relaxation. Primary Bedroom Suite – Features a walk-through closet leading to a private 4-piece ensuite. The second bedroom is spacious, and the den offers extra room for guests, work, or a potential third bedroom setup, with a second 4-piece bathroom conveniently located just outside the door. In-Suite Laundry – A must-have for easy, everyday living. Condo Fees Include Heat, Water & Electricity – Great value and fewer bills to worry about. All this in a well-maintained building close to parks, shopping, transit, and major routes. The Panorama Hills Community Centre consists of a two-floor indoor facility, The fully fenced private park space comes complete with a cascading waterfall, water spray park, children’s play structure, three basketball courts, multi-use sport court, paved walking path, three gazebos, outdoor fitness equipment Don't miss out—this is your chance to own a fantastic home in a great community!
Property Details
Interior
Features
Main Floor
Bedroom - Primary
9`10" x 11`10"Bedroom
9`2" x 11`1"4pc Bathroom
4`11" x 8`3"4pc Ensuite bath
4`11" x 7`5"Exterior
Features
Parking
Garage spaces -
Garage type -
Total parking spaces 1
Condo Details
Amenities
None
Inclusions
Property History
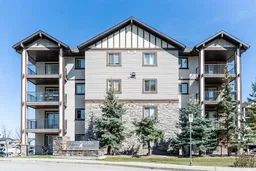 12
12
