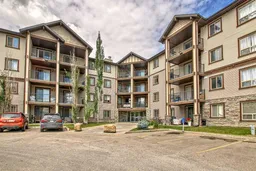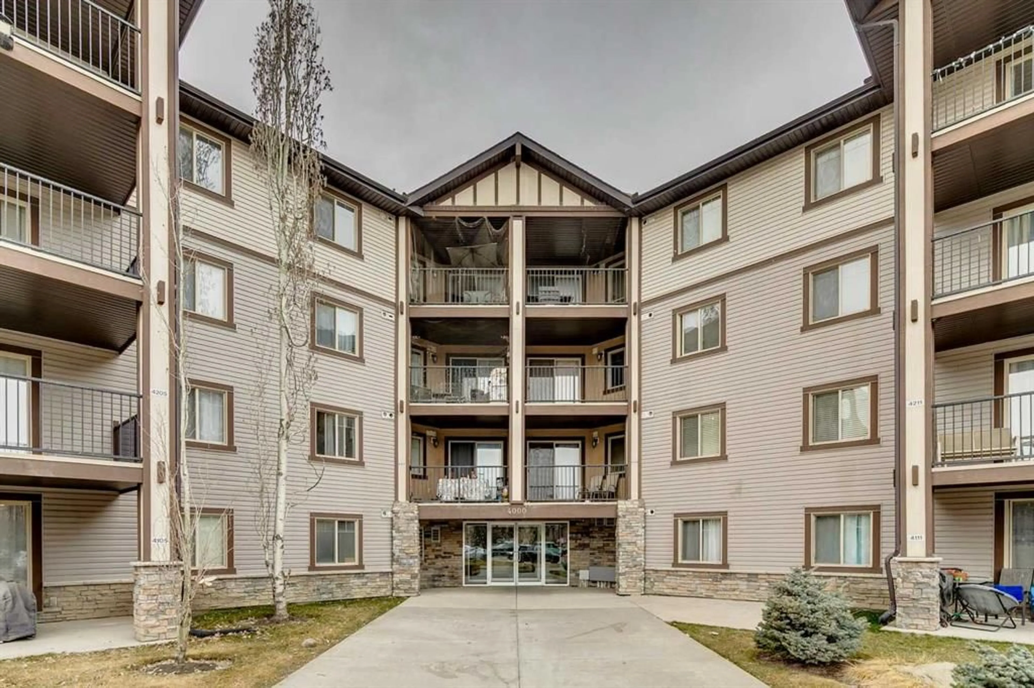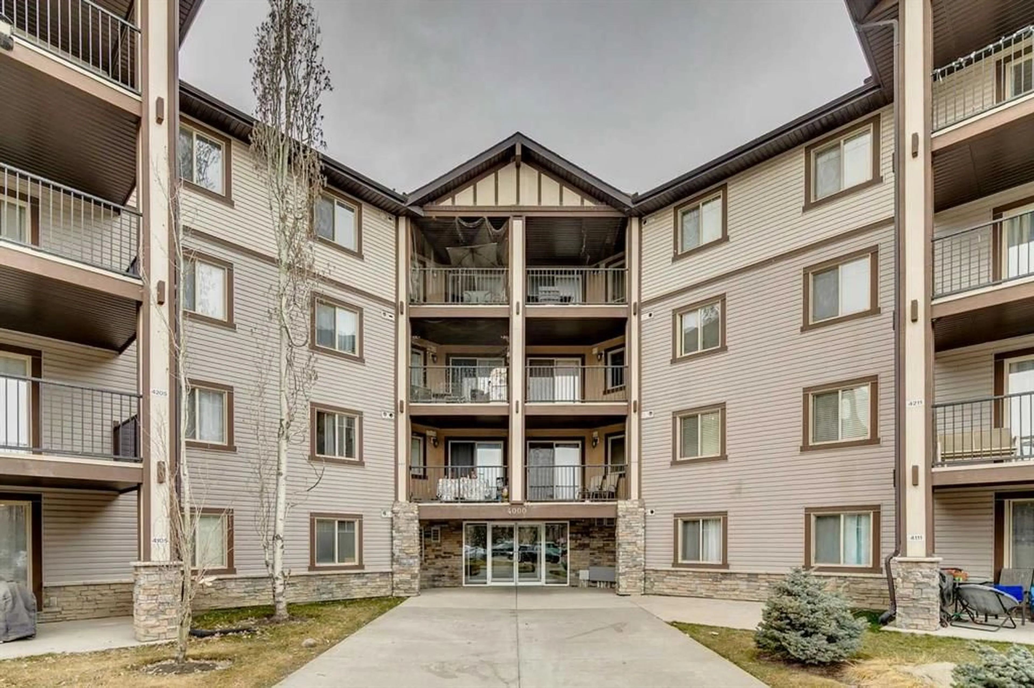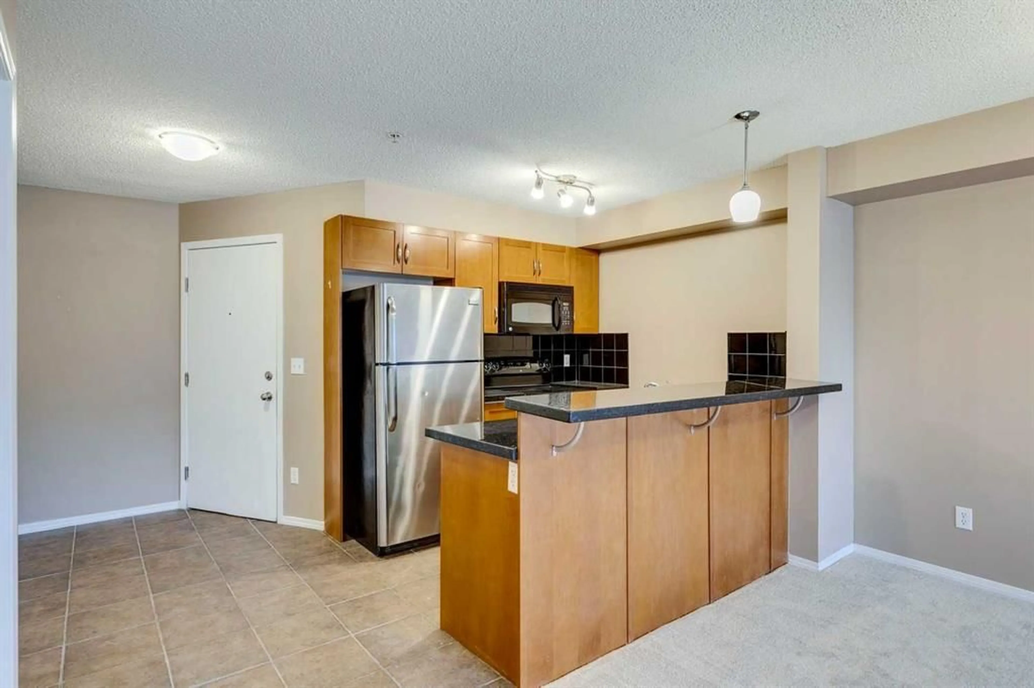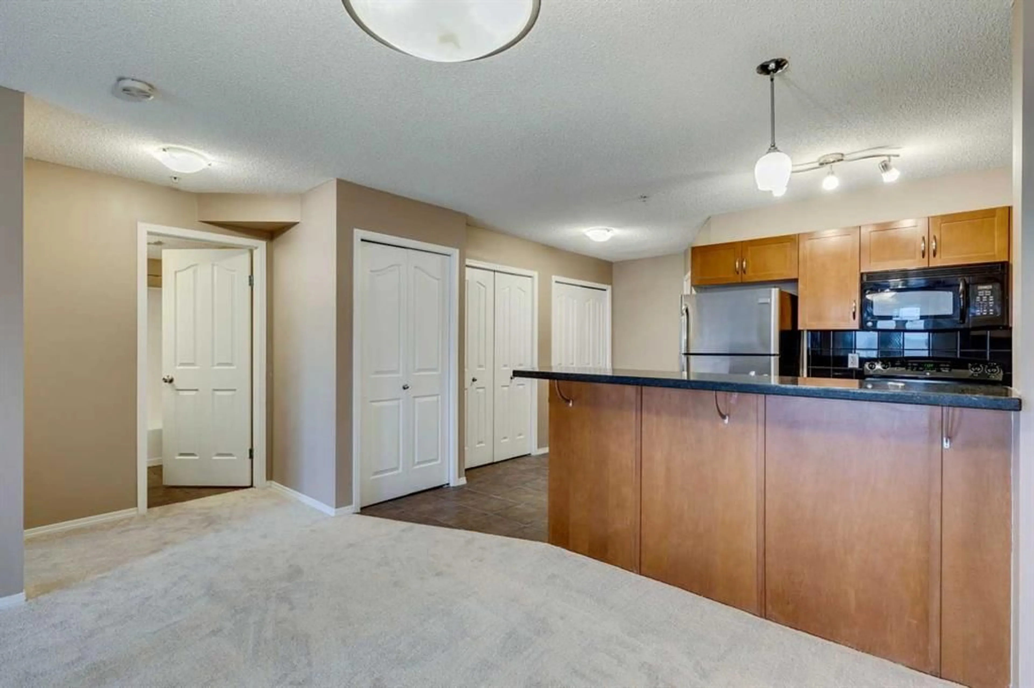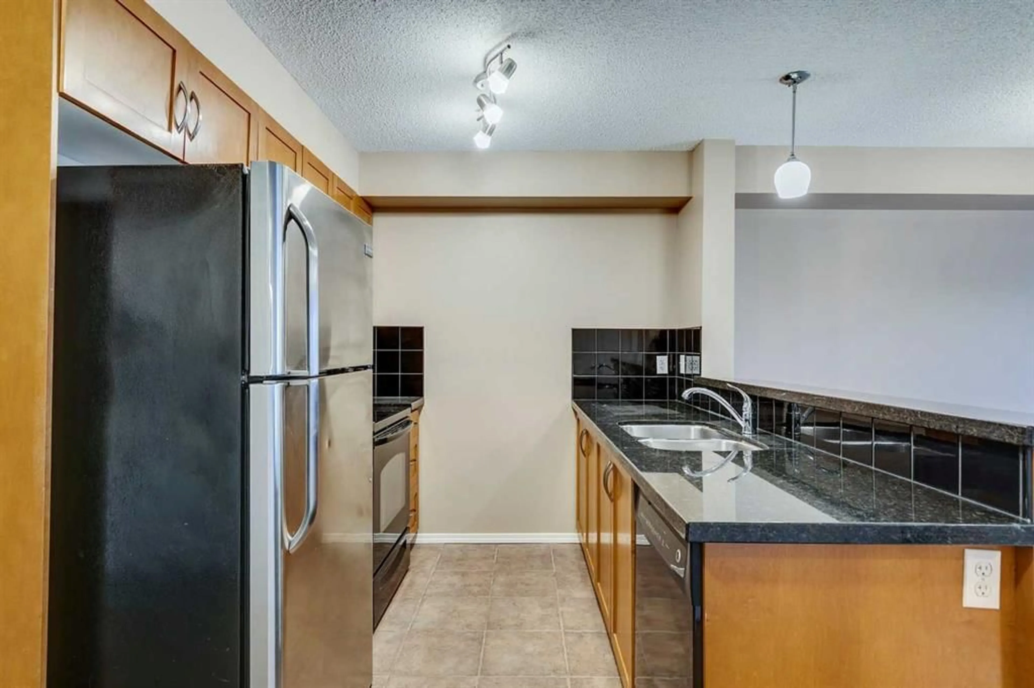60 Panatella St #4110, Calgary, Alberta T3K 0M4
Contact us about this property
Highlights
Estimated ValueThis is the price Wahi expects this property to sell for.
The calculation is powered by our Instant Home Value Estimate, which uses current market and property price trends to estimate your home’s value with a 90% accuracy rate.Not available
Price/Sqft$347/sqft
Est. Mortgage$1,009/mo
Maintenance fees$395/mo
Tax Amount (2024)$1,219/yr
Days On Market6 days
Description
Located within popular Panorama Hills, this thoughtfully designed & lovely West facing, 676 sq ft, 1 bdrm unit feels comfortable as soon as you walk in with a floorplan emphasizing great flow & functionality that is sure to impress. The large entry way provides ample room to get settled in, while the nicely equipped kitchen acts as a focal point with its sleek full size black appliances, granite countertops (in the bathroom also), built-in breakfast bar, & plenty of shaker cabinetry. Nearby, the open concept layout accentuates the spaciousness of this unit providing room for a dedicated living & dining area while giving you options to re-configure to your own liking - have the freedom to create a work space, a reading corner, or a spot for your other pursuits! From here, enjoy easy access to the covered functional patio that is not facing other neighbouring units in the complex & has the benefits of additional street parking being close by. Back inside, the bedroom will pamper you with its generous size & large closet as the 4-piece full bathroom & insuite laundry closet complete the package. Stand-out features include; brand new carpet flooring throughout, dual closets in the main living area that provides additional storage, a surface parking spot (close to the lobby & with plug-in), and the main floor location that allows for easier access while not being reliant on the elevator. Beyond the unit, enjoy the convenience of having The Gates of Panorama Hills shopping centre being steps away (w/ Save On Foods, Rexall drugstore, & numerous restaurants/professional practices, etc); while park & ride transit bus loop, greenspaces, schools, & additional amenities (including Vivo rec centre, library, & Country Hills Golf Club) are all nearby. Quick access to Stoney Tr, Country Hills Blvd, & Deerfoot Tr means you are always well connected. Together with ALL utilities included in the reasonable condo fee (water, heat, & electricity), this is ideal for a diverse range of buyers or those looking to add a solid piece to their investment portfolio, come view this value packed condo today!
Property Details
Interior
Features
Main Floor
Kitchen
8`6" x 8`0"Dining Room
9`0" x 8`6"Living Room
15`0" x 12`6"Bedroom - Primary
13`6" x 11`6"Exterior
Features
Parking
Garage spaces -
Garage type -
Total parking spaces 1
Condo Details
Amenities
Bicycle Storage, Elevator(s), Park, Parking, Trash, Visitor Parking
Inclusions
Property History
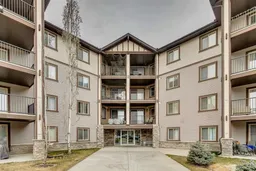 17
17