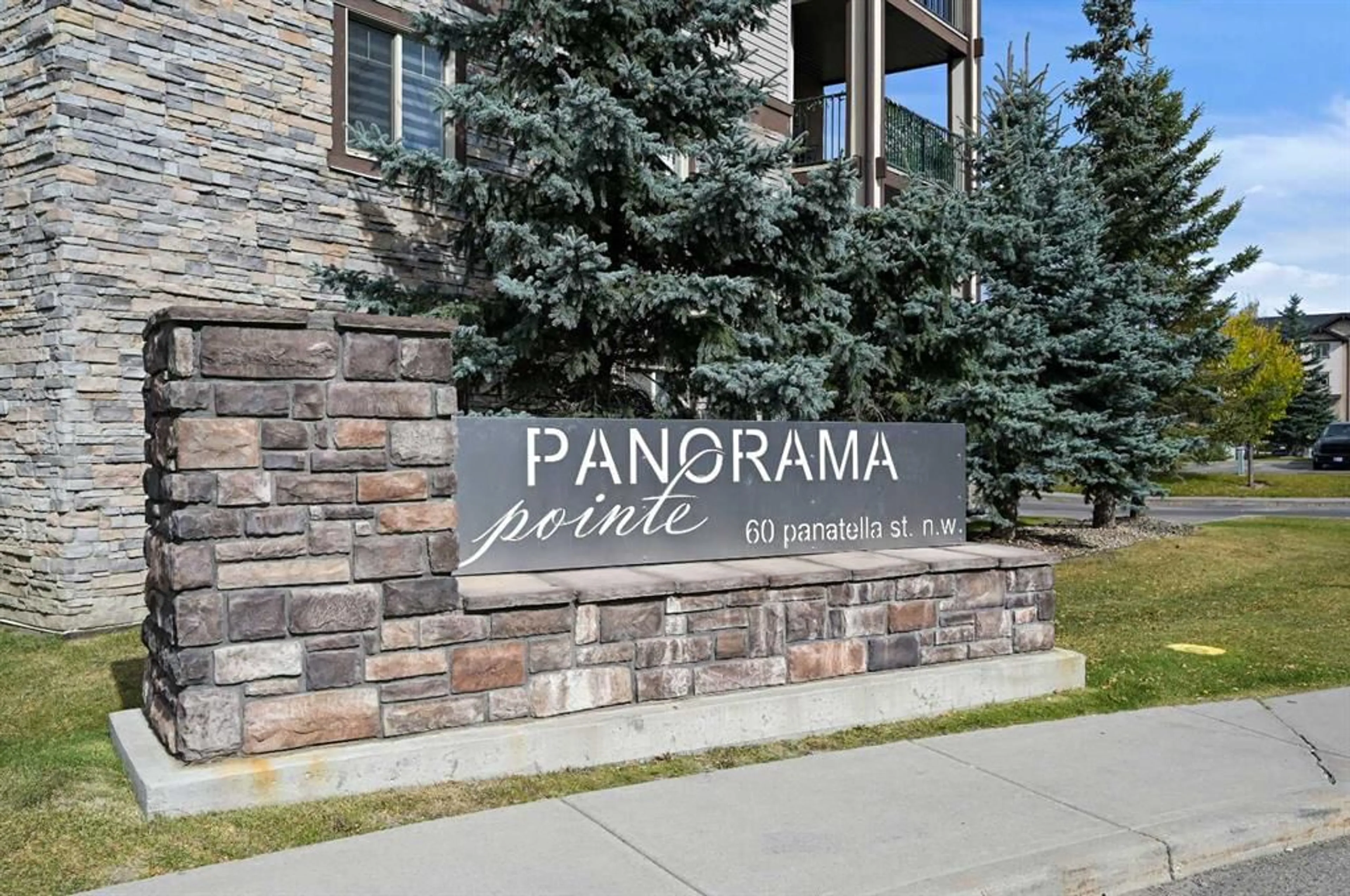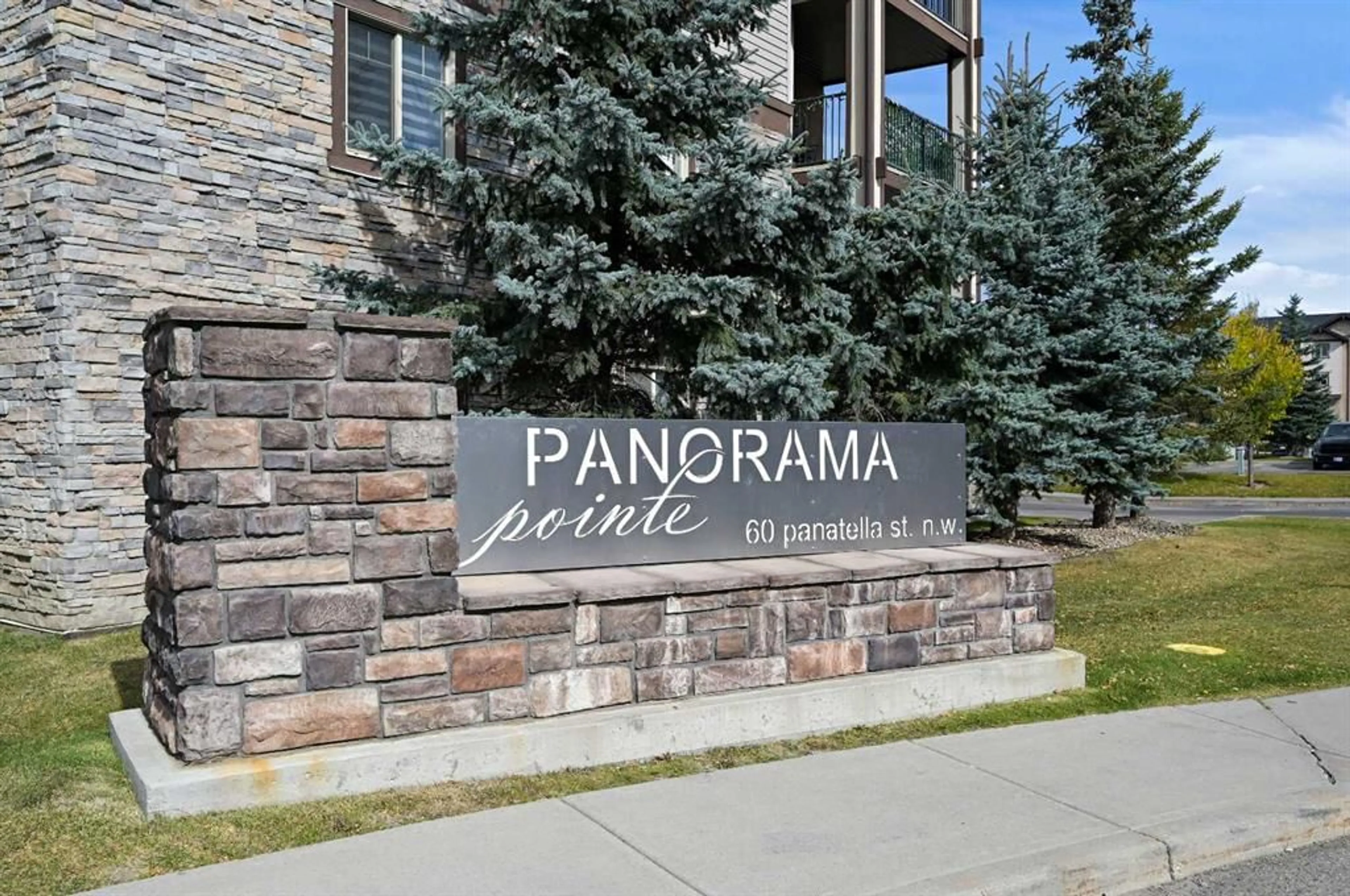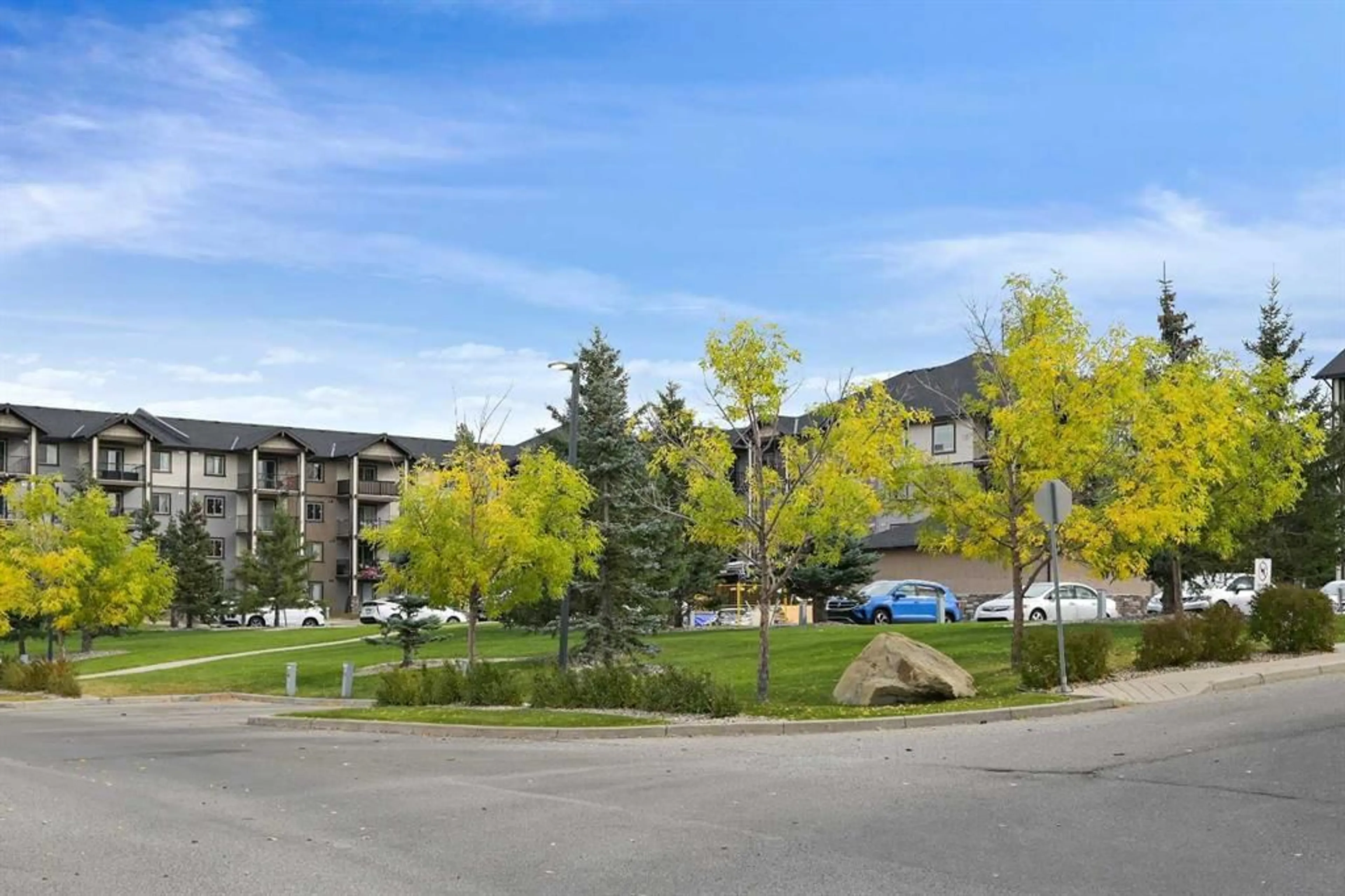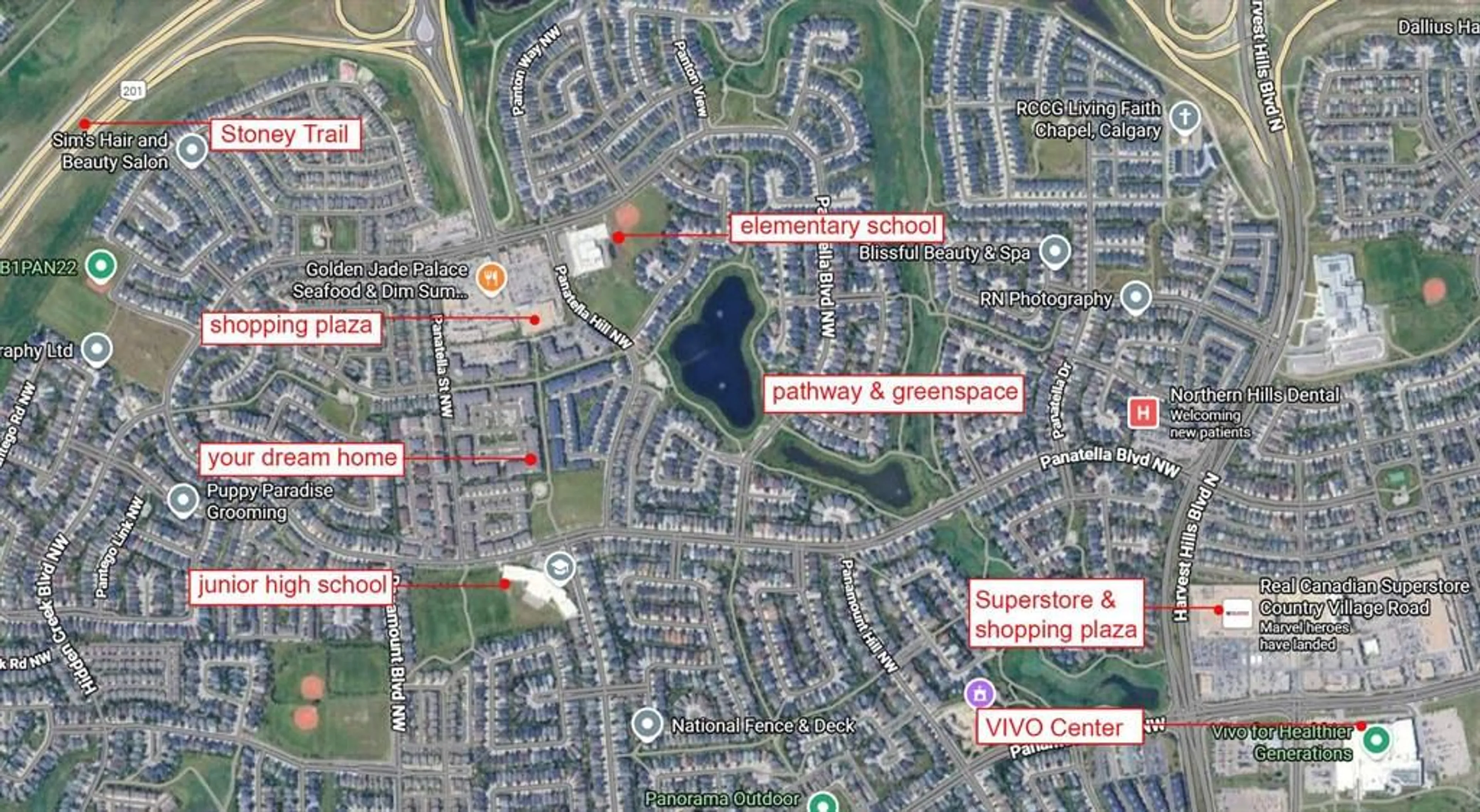60 Panatella St #1424, Calgary, Alberta T3K6C9
Contact us about this property
Highlights
Estimated valueThis is the price Wahi expects this property to sell for.
The calculation is powered by our Instant Home Value Estimate, which uses current market and property price trends to estimate your home’s value with a 90% accuracy rate.Not available
Price/Sqft$332/sqft
Monthly cost
Open Calculator
Description
Welcome to Panatella Pointe, one of the most convenient and desirable complexes in North Calgary! Just a 5-minute walk to schools, Panatella Central Green spaces, and a shopping plaza with Save-On-Foods, TD, Tim Hortons, and many other restaurants and stores. This exceptional 2 BEDROOM + 2 FULL BATH + DEN unit is located on the quiet TOP FLOOR. The SOUTH FACING WIDNOWS fill the home with abundant natural light. Enjoy the spacious open layout with the living room in the center and the two bedrooms on opposite sides for added privacy. The kitchen boasts plenty of oak cabinets, a breakfast bar, and opens into the dining area, which flows into the living room with a southeast view of the green space. The primary bedroom is generously sized and includes a walk-in closet and a 4-piece ensuite. The versatile den works perfectly as a home office or extra storage. Recent updates in the past three years include quartz countertops, modern faucets and backsplash, and newer laminate flooring. Additional features include IN-SUITE LAUNDRY and a TITLED & HEATED UNDERGROUND PARKING with A storage room conveniently located just behind it. With easy access to Stoney Trail and Deerfoot Trail, and close to VIVO Recreation Centre, this home offers both comfort and convenience. A wonderful home for all ages — Don’t miss it!
Property Details
Interior
Features
Main Floor
Living Room
15`6" x 11`10"Kitchen
10`1" x 8`7"Dining Room
10`1" x 8`10"Bedroom - Primary
10`11" x 10`10"Exterior
Features
Parking
Garage spaces -
Garage type -
Total parking spaces 1
Condo Details
Amenities
Elevator(s)
Inclusions
Property History
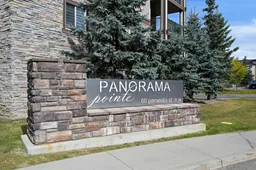 28
28
