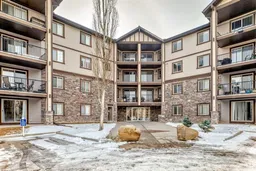Location, location, location! Close to all amenities including Creekside Shopping Center, parks, schools, public transportation, and quick access to Stoney Trail east and west. Well-maintained and well-managed building with over 840 square feet of living space. This two-bedroom, two-bathroom unit with a den is a must-see.
Open-concept from the landing and kitchen into the spacious living room. The kitchen features stainless steel appliances, ample cabinet and counter space, and an L-shaped island with an eating bar. The living room is generously sized, with patio doors leading to a good-sized west facing deck equipped with a gas line for barbecuing.
Recent upgrades include newer laminate flooring, updated lighting, and plantation shutters installed a few years ago. Both bedrooms are well-sized, with the master bedroom offering a walk-through closet and a four-piece ensuite. The second four-piece bathroom and en suite laundry are conveniently located near the additional bedroom. Murphy bed in the spare room is negotiable as well.
The den is ideal for an office or flex space and is situated near the front entrance for added convenience. The unit includes titled underground parking, with ample visitor parking available outside. Condo fees cover heat, electricity, water, and sewer. This well-maintained unit is a fantastic find and truly stands out. Lockbox located on the chain link fence by the garbage enclosure. The key to buz the front door is located to the left of the door closer to the buzzer panel. Please note that it looks like a door key but it is not.
Inclusions: Dishwasher,Dryer,Electric Stove,Garage Control(s),Range Hood,Refrigerator,Washer
 33
33

